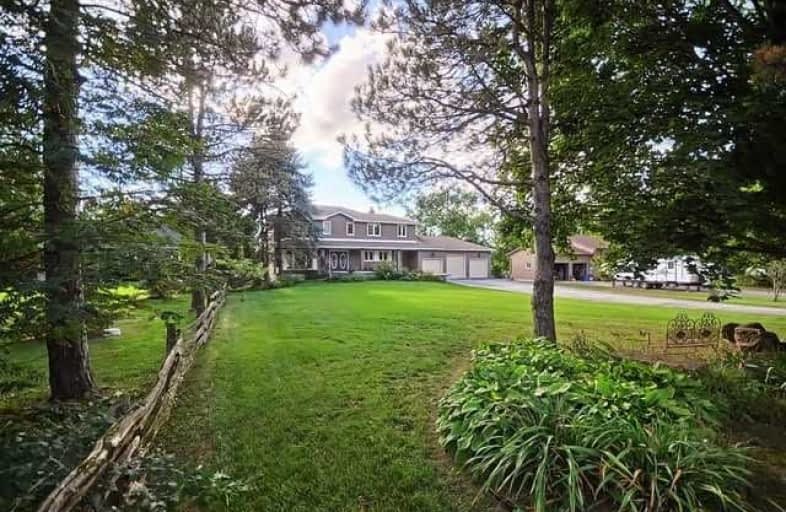Sold on Oct 02, 2018
Note: Property is not currently for sale or for rent.

-
Type: Detached
-
Style: 2-Storey
-
Lot Size: 100.06 x 313.48 Feet
-
Age: No Data
-
Taxes: $5,519 per year
-
Days on Site: 19 Days
-
Added: Sep 07, 2019 (2 weeks on market)
-
Updated:
-
Last Checked: 2 months ago
-
MLS®#: N4247177
-
Listed By: Re/max realty specialists inc., brokerage
Welcome To This Stunning 5+1Bdrm Executive Home. Was The Builder's Personal Residence And You Can See The Quality.Conveniently Located 7Min To Hwy404/Go Stn Nestled In The Quiet Hamlet Of Holt. Enjoy Multiple Walk-Outs To Sprawling Multi-Tiered Decks,Heated Pool&Spa, Ideal For Entertaining Friends Or Relax In Your Own Private Oasis. Main Flr & Bsmnt Office To Work From Home. Spacious Master Retreat With 5Pce Ensuite, W/I Closet. Heated Floors In 3 Baths.
Extras
Gleaming Hdwd Floors Thruout, Updated Kitchen, Finished W/O Bsmnt, Lrg Rec Rm With Cozy Gas F/P, Custom Builtins & 3Pce Bath. Heated 3 Car Garage. Minutes To Golf Courses,Hiking Trails, Parks, & Amenities. Simply Move In & Enjoy!
Property Details
Facts for 18966 McCowan Road, East Gwillimbury
Status
Days on Market: 19
Last Status: Sold
Sold Date: Oct 02, 2018
Closed Date: Nov 28, 2018
Expiry Date: Dec 31, 2018
Sold Price: $1,196,500
Unavailable Date: Oct 02, 2018
Input Date: Sep 13, 2018
Property
Status: Sale
Property Type: Detached
Style: 2-Storey
Area: East Gwillimbury
Community: Rural East Gwillimbury
Availability Date: 30-60 Tbd
Inside
Bedrooms: 5
Bedrooms Plus: 1
Bathrooms: 4
Kitchens: 1
Rooms: 10
Den/Family Room: Yes
Air Conditioning: Central Air
Fireplace: Yes
Laundry Level: Main
Central Vacuum: Y
Washrooms: 4
Building
Basement: Fin W/O
Heat Type: Forced Air
Heat Source: Gas
Exterior: Brick
Water Supply: Well
Special Designation: Unknown
Other Structures: Garden Shed
Parking
Driveway: Pvt Double
Garage Spaces: 3
Garage Type: Attached
Covered Parking Spaces: 8
Total Parking Spaces: 11
Fees
Tax Year: 2018
Tax Legal Description: Plan 65M2472 Lot 2
Taxes: $5,519
Highlights
Feature: Fenced Yard
Feature: Rec Centre
Feature: School Bus Route
Land
Cross Street: Mccowan / Mt Albert
Municipality District: East Gwillimbury
Fronting On: West
Pool: Abv Grnd
Sewer: Septic
Lot Depth: 313.48 Feet
Lot Frontage: 100.06 Feet
Lot Irregularities: Backs To Greenspace
Additional Media
- Virtual Tour: http://tours.panapix.com/idx/854217
Rooms
Room details for 18966 McCowan Road, East Gwillimbury
| Type | Dimensions | Description |
|---|---|---|
| Kitchen Main | 3.40 x 5.30 | Hardwood Floor, Granite Counter, W/O To Deck |
| Living Main | 3.81 x 4.62 | Hardwood Floor, Picture Window, O/Looks Frontyard |
| Dining Main | 3.81 x 3.50 | Hardwood Floor, Bay Window, O/Looks Backyard |
| Family Main | 3.47 x 4.92 | Hardwood Floor, B/I Bookcase, W/O To Deck |
| Master 2nd | 3.83 x 5.48 | Hardwood Floor, 5 Pc Ensuite, W/I Closet |
| 2nd Br 2nd | 3.83 x 3.70 | Hardwood Floor, Large Closet, O/Looks Backyard |
| 3rd Br 2nd | 3.40 x 3.83 | Hardwood Floor, West View, O/Looks Pool |
| 4th Br 2nd | 2.74 x 3.75 | Hardwood Floor, Large Window, Double Closet |
| 5th Br 2nd | 3.12 x 2.69 | Hardwood Floor, Ceiling Fan, O/Looks Frontyard |
| Rec Bsmt | 3.60 x 7.92 | Hardwood Floor, Gas Fireplace, W/O To Deck |
| Office Bsmt | 3.65 x 5.48 | Hardwood Floor, B/I Bookcase, 3 Pc Bath |
| Br Bsmt | 3.35 x 3.60 | Hardwood Floor, Large Window, O/Looks Backyard |
| XXXXXXXX | XXX XX, XXXX |
XXXX XXX XXXX |
$X,XXX,XXX |
| XXX XX, XXXX |
XXXXXX XXX XXXX |
$X,XXX,XXX | |
| XXXXXXXX | XXX XX, XXXX |
XXXXXXX XXX XXXX |
|
| XXX XX, XXXX |
XXXXXX XXX XXXX |
$X,XXX,XXX |
| XXXXXXXX XXXX | XXX XX, XXXX | $1,196,500 XXX XXXX |
| XXXXXXXX XXXXXX | XXX XX, XXXX | $1,249,000 XXX XXXX |
| XXXXXXXX XXXXXXX | XXX XX, XXXX | XXX XXXX |
| XXXXXXXX XXXXXX | XXX XX, XXXX | $1,350,000 XXX XXXX |

Queensville Public School
Elementary: PublicOur Lady of Good Counsel Catholic Elementary School
Elementary: CatholicSharon Public School
Elementary: PublicBallantrae Public School
Elementary: PublicMount Albert Public School
Elementary: PublicRobert Munsch Public School
Elementary: PublicOur Lady of the Lake Catholic College High School
Secondary: CatholicDr John M Denison Secondary School
Secondary: PublicSacred Heart Catholic High School
Secondary: CatholicKeswick High School
Secondary: PublicHuron Heights Secondary School
Secondary: PublicNewmarket High School
Secondary: Public- 4 bath
- 5 bed
- 3000 sqft
41 Manor Glen Crescent, East Gwillimbury, Ontario • L0G 1M0 • Mt Albert



