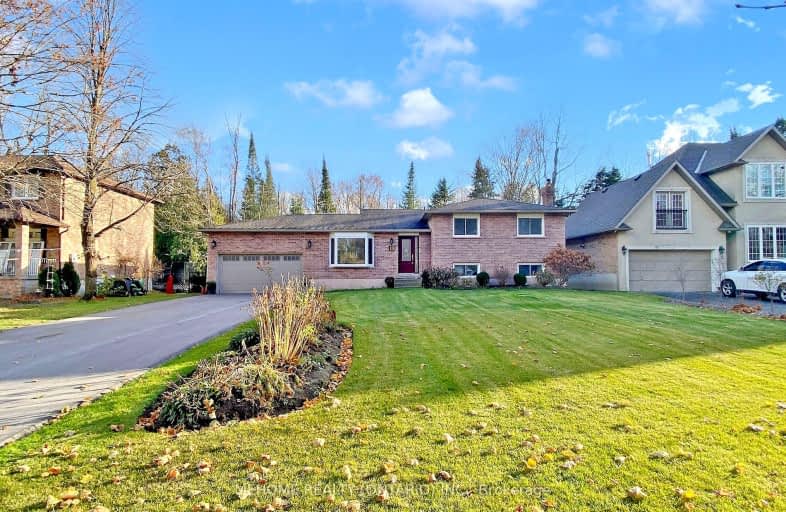Car-Dependent
- Almost all errands require a car.
Somewhat Bikeable
- Most errands require a car.

ÉÉC Jean-Béliveau
Elementary: CatholicGood Shepherd Catholic Elementary School
Elementary: CatholicHolland Landing Public School
Elementary: PublicPark Avenue Public School
Elementary: PublicFred C Cook Public School
Elementary: PublicSt. Marie of the Incarnation Separate School
Elementary: CatholicBradford Campus
Secondary: PublicHoly Trinity High School
Secondary: CatholicDr John M Denison Secondary School
Secondary: PublicBradford District High School
Secondary: PublicSir William Mulock Secondary School
Secondary: PublicHuron Heights Secondary School
Secondary: Public-
Tatlows Broiler Bar
380 Queensville Side Road W, River Drive Park, ON L9N 1A8 0.57km -
C W Coops
19415 Yonge Street, East Gwillimbury, ON L9N 1L8 2.81km -
Perfect Szn
100 Dissette Street, Bradford, ON L3Z 3G8 3.57km
-
Starbucks
117 Holland Street E, Bradford West Gwillimbury, ON L3Z 3.6km -
Dutch Treats
15 Holland Street E, Bradford, ON L3Z 2B3 4.08km -
Jojo's Crepe Cafe
23 Holland Street W, Bradford, ON L3Z 2B4 4.19km
-
LA Fitness
18367 Yonge Street, East Gwillimbury, ON L9N 0A2 5.46km -
Fit4Less
18120 Yonge St, Newmarket, ON L3Y 4V8 6.18km -
GoodLife Fitness
20 Davis Drive, Newmarket, ON L3Y 2M7 7.97km
-
Shopper's Drug Mart
Holland Drive, Bradford West Gwillimbury, ON L3Z 4.55km -
Vitapath
18265 yonge Street, Unit 1, East Gwillimbury, ON L9N 0A2 5.8km -
Zehrs
500 Holland Street W, Bradford West Gwillimbury, ON L3Z 0A2 5.74km
-
Tatlows Broiler Bar
380 Queensville Side Road W, River Drive Park, ON L9N 1A8 0.57km -
Sunstar Grill
19466 Yonge Street, Holland Landing, ON L9N 1M6 2.63km -
Pizza Pizza
19466 Old Yonge Street, Unit 1, Holland Landing, ON L9N 1L8 2.63km
-
Upper Canada Mall
17600 Yonge Street, Newmarket, ON L3Y 4Z1 7.57km -
TSC Bradford
164-190 Holland Street W, Bradford, ON L3Z 2A9 4.69km -
Canadian Tire
430 Holland Street W, Bradford, ON L3Z 0G1 5.61km
-
Sobeys
40 Melbourne Drive, Bradford, ON L3Z 3B8 5.42km -
Longo's
18319 Yonge Street, East Gwillimbury, ON L9N 0A2 5.66km -
Vince's Market
19101 Leslie Street, Sharon, ON L0G 1V0 6.03km
-
The Beer Store
1100 Davis Drive, Newmarket, ON L3Y 8W8 9.05km -
Lcbo
15830 Bayview Avenue, Aurora, ON L4G 7Y3 12.44km -
LCBO
94 First Commerce Drive, Aurora, ON L4G 0H5 14.3km
-
Shell
18263 Yonge Street, Newmarket, ON L3Y 4V8 8.04km -
Costco Gas Bar
71-101 Green Lane West, East Gwillimbury, ON L9N 0C4 5.83km -
Petro Canada
18215 Yonge Street, Newmarket, ON L3Y 4V8 5.87km
-
Stardust
893 Mount Albert Road, East Gwillimbury, ON L0G 1V0 4.71km -
Silver City - Main Concession
18195 Yonge Street, East Gwillimbury, ON L9N 0H9 6.06km -
SilverCity Newmarket Cinemas & XSCAPE
18195 Yonge Street, East Gwillimbury, ON L9N 0H9 6.06km
-
Newmarket Public Library
438 Park Aveniue, Newmarket, ON L3Y 1W1 8.71km -
Aurora Public Library
15145 Yonge Street, Aurora, ON L4G 1M1 14.27km -
Richmond Hill Public Library - Oak Ridges Library
34 Regatta Avenue, Richmond Hill, ON L4E 4R1 19.36km
-
Southlake Regional Health Centre
596 Davis Drive, Newmarket, ON L3Y 2P9 8.37km -
VCA Canada 404 Veterinary Emergency and Referral Hospital
510 Harry Walker Parkway S, Newmarket, ON L3Y 0B3 10.77km -
Trinity Medical and Travel Clinic
18120 Yonge Street, ,Inside Superstore, East Gwillimbury, ON L9N 0J3 6.16km
-
East Gwillimbury Community Centre Playground
East Gwillimbury ON 2.62km -
Valleyview Park
175 Walter English Dr (at Petal Av), East Gwillimbury ON 4.67km -
Rogers Reservoir Conservation Area
East Gwillimbury ON 5.26km
-
Scotiabank
76 Holland St W, Bradford ON L3Z 2B6 3.8km -
Continental Currency Exchange
17600 Yonge St, Newmarket ON L3Y 4Z1 7.55km -
TD Bank Financial Group
130 Davis Dr (at Yonge St.), Newmarket ON L3Y 2N1 7.9km
- 4 bath
- 4 bed
125 Silk Twist Drive, East Gwillimbury, Ontario • L9N 0W1 • Holland Landing
- 5 bath
- 4 bed
- 2500 sqft
23 Snap Dragon Trail, East Gwillimbury, Ontario • L9N 0S9 • Holland Landing
- 5 bath
- 4 bed
- 3000 sqft
28 John Smith Street, East Gwillimbury, Ontario • L9N 0S7 • Holland Landing
- 5 bath
- 4 bed
- 2500 sqft
60 Charlotte Abbey Drive, East Gwillimbury, Ontario • L9N 1G5 • Holland Landing
- 6 bath
- 4 bed
24 Richard Boyd Drive, East Gwillimbury, Ontario • L9N 0S6 • Holland Landing
- 4 bath
- 4 bed
- 3500 sqft
11 Upbound Court, East Gwillimbury, Ontario • L9N 0W1 • Holland Landing
- 4 bath
- 4 bed
- 3000 sqft
20 Whippletree Drive, East Gwillimbury, Ontario • L9N 0X2 • Holland Landing
- 4 bath
- 5 bed
- 3000 sqft
26 Concert Hill Way, East Gwillimbury, Ontario • L9N 0W9 • Holland Landing
- 4 bath
- 4 bed
- 3500 sqft
64 Meadow Vista Cres, East Gwillimbury, Ontario • L9N 0T4 • Holland Landing
- 4 bath
- 4 bed
- 3500 sqft
95 Beckett Avenue, East Gwillimbury, Ontario • L9N 0S6 • Holland Landing
- 3 bath
- 4 bed
- 2000 sqft
88 Oriole Drive, East Gwillimbury, Ontario • L9N 1H3 • Holland Landing
- 4 bath
- 4 bed
- 2500 sqft
78 Prunella Crescent, East Gwillimbury, Ontario • L9N 0S7 • Holland Landing














