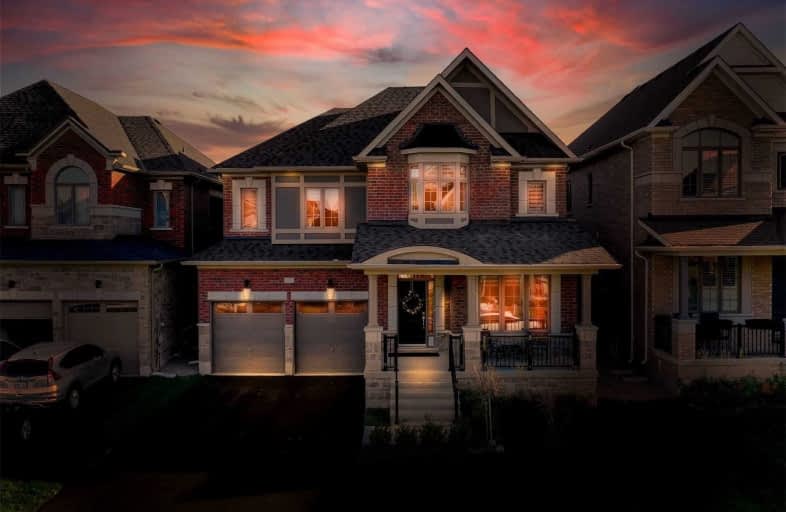Sold on Nov 17, 2020
Note: Property is not currently for sale or for rent.

-
Type: Detached
-
Style: 2-Storey
-
Size: 3000 sqft
-
Lot Size: 44.95 x 100.07 Feet
-
Age: 0-5 years
-
Taxes: $5,707 per year
-
Days on Site: 6 Days
-
Added: Nov 11, 2020 (6 days on market)
-
Updated:
-
Last Checked: 3 months ago
-
MLS®#: N4986976
-
Listed By: Kamali group realty, brokerage
Fabulous 1 Year Built Detached Double Garage In The Heart Of Holland Landing. Huge Lot Size, Lots Of Lights, Over 3400 Sq Ft (Beechdale Floorplan)... Lots Of Upgrades, Pot Lights, Vanities, Light Fixtures, Blinds, Ac, Stairs, Stand Shower, Powder Room And Etc.. Very Large His/Hers W/I Closets.. W/I Closet In The 2nd Br. Spacious Custom Built Deck
Extras
S/S Fridge, S/S Stove, S/S Hood Fan, S/S Dishwasher, Washer & Dryer, Fireplace, Gdr Opener All Light Fixtures & Blinds
Property Details
Facts for 19 Prosperity Way, East Gwillimbury
Status
Days on Market: 6
Last Status: Sold
Sold Date: Nov 17, 2020
Closed Date: Feb 11, 2021
Expiry Date: Feb 10, 2021
Sold Price: $1,256,000
Unavailable Date: Nov 17, 2020
Input Date: Nov 11, 2020
Prior LSC: Listing with no contract changes
Property
Status: Sale
Property Type: Detached
Style: 2-Storey
Size (sq ft): 3000
Age: 0-5
Area: East Gwillimbury
Community: Holland Landing
Availability Date: Flexible
Inside
Bedrooms: 5
Bathrooms: 4
Kitchens: 1
Rooms: 12
Den/Family Room: Yes
Air Conditioning: Central Air
Fireplace: Yes
Washrooms: 4
Building
Basement: Full
Heat Type: Forced Air
Heat Source: Gas
Exterior: Brick
Exterior: Stone
Water Supply: Municipal
Special Designation: Unknown
Parking
Driveway: Private
Garage Spaces: 2
Garage Type: Attached
Covered Parking Spaces: 4
Total Parking Spaces: 6
Fees
Tax Year: 2019
Tax Legal Description: Plan 65M4590 Lot 66
Taxes: $5,707
Highlights
Feature: Clear View
Feature: Park
Feature: School Bus Route
Land
Cross Street: Highway 11 & Crimson
Municipality District: East Gwillimbury
Fronting On: South
Pool: None
Sewer: Sewers
Lot Depth: 100.07 Feet
Lot Frontage: 44.95 Feet
Additional Media
- Virtual Tour: https://tours.sgtours.ca/19-prosperity-way/
Rooms
Room details for 19 Prosperity Way, East Gwillimbury
| Type | Dimensions | Description |
|---|---|---|
| Family Main | 5.24 x 4.75 | Laminate, Combined W/Kitchen, Open Concept |
| Dining Main | 6.10 x 4.30 | Laminate, Pot Lights, Large Window |
| Den Main | 2.75 x 3.05 | Laminate, Large Window, O/Looks Frontyard |
| Kitchen Main | 4.30 x 6.04 | W/O To Deck, Custom Backsplash, Granite Counter |
| Breakfast Main | 4.30 x 6.04 | W/O To Deck, Large Window, O/Looks Backyard |
| Master 2nd | 4.60 x 6.10 | 5 Pc Ensuite, His/Hers Closets, Large Closet |
| 2nd Br 2nd | 3.78 x 4.80 | Large Closet, Large Window, 4 Pc Ensuite |
| 3rd Br 2nd | 3.05 x 3.70 | Closet, Large Window, 4 Pc Ensuite |
| 4th Br 2nd | 3.23 x 3.65 | Closet, Large Window, 4 Pc Ensuite |
| 5th Br 2nd | 2.23 x 3.35 | Closet, Large Window, 4 Pc Ensuite |
| XXXXXXXX | XXX XX, XXXX |
XXXX XXX XXXX |
$X,XXX,XXX |
| XXX XX, XXXX |
XXXXXX XXX XXXX |
$X,XXX,XXX |
| XXXXXXXX XXXX | XXX XX, XXXX | $1,256,000 XXX XXXX |
| XXXXXXXX XXXXXX | XXX XX, XXXX | $1,098,000 XXX XXXX |

ÉÉC Jean-Béliveau
Elementary: CatholicGood Shepherd Catholic Elementary School
Elementary: CatholicHolland Landing Public School
Elementary: PublicPark Avenue Public School
Elementary: PublicPoplar Bank Public School
Elementary: PublicPhoebe Gilman Public School
Elementary: PublicBradford Campus
Secondary: PublicHoly Trinity High School
Secondary: CatholicDr John M Denison Secondary School
Secondary: PublicBradford District High School
Secondary: PublicSir William Mulock Secondary School
Secondary: PublicHuron Heights Secondary School
Secondary: Public

