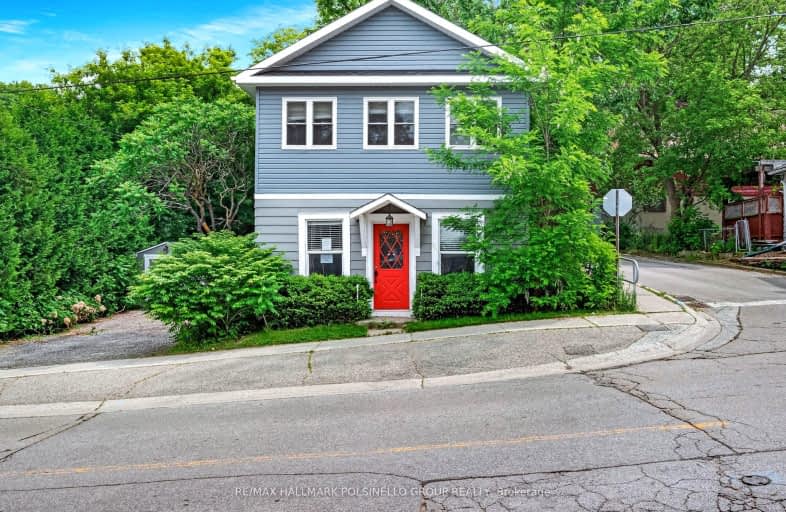Sold on Jun 20, 2024
Note: Property is not currently for sale or for rent.

-
Type: Detached
-
Style: 2-Storey
-
Lot Size: 64.6 x 131.13 Feet
-
Age: No Data
-
Taxes: $3,194 per year
-
Days on Site: 15 Days
-
Added: Jun 05, 2024 (2 weeks on market)
-
Updated:
-
Last Checked: 3 months ago
-
MLS®#: N8406946
-
Listed By: Re/max hallmark polsinello group realty
Great detached two storey home on a treed 64.57ft x 131ft lot in the heart of Mount Albert. This home is a quick walk to schools, downtown shops & restaurants, parks and more. The home features updated kitchen and bathrooms, large 2nd level primary bedroom featuring new modern 4pc ensuite and walk in closet.
Property Details
Facts for 19075 Centre Street, East Gwillimbury
Status
Days on Market: 15
Last Status: Sold
Sold Date: Jun 20, 2024
Closed Date: Jul 23, 2024
Expiry Date: Sep 02, 2024
Sold Price: $700,000
Unavailable Date: Jun 21, 2024
Input Date: Jun 05, 2024
Property
Status: Sale
Property Type: Detached
Style: 2-Storey
Area: East Gwillimbury
Community: Mt Albert
Availability Date: Tbd
Inside
Bedrooms: 2
Bathrooms: 2
Kitchens: 1
Rooms: 6
Den/Family Room: No
Air Conditioning: Central Air
Fireplace: No
Washrooms: 2
Building
Basement: Half
Heat Type: Forced Air
Heat Source: Gas
Exterior: Alum Siding
Exterior: Vinyl Siding
Water Supply: Municipal
Special Designation: Unknown
Parking
Driveway: Private
Garage Type: None
Covered Parking Spaces: 4
Total Parking Spaces: 4
Fees
Tax Year: 2023
Tax Legal Description: LT 134 PL 403 E GWILLIMBURY ; EAST GWILLIMBURY
Taxes: $3,194
Land
Cross Street: Mt Albert Rd/Centre
Municipality District: East Gwillimbury
Fronting On: East
Parcel Number: 034530131
Pool: None
Sewer: Sewers
Lot Depth: 131.13 Feet
Lot Frontage: 64.6 Feet
Lot Irregularities: 131.13 ft x 64.60 x 1
Additional Media
- Virtual Tour: https://19075centrestreet.onepageproperties.com/
Rooms
Room details for 19075 Centre Street, East Gwillimbury
| Type | Dimensions | Description |
|---|---|---|
| Living Main | 3.50 x 5.75 | |
| Kitchen Main | 4.35 x 4.59 | |
| Pantry Main | 0.98 x 1.90 | |
| Br Main | 2.50 x 2.19 | |
| Laundry Main | 2.50 x 3.80 | |
| Prim Bdrm 2nd | 3.60 x 5.49 |
| XXXXXXXX | XXX XX, XXXX |
XXXXXX XXX XXXX |
$XXX,XXX |
| XXXXXXXX | XXX XX, XXXX |
XXXX XXX XXXX |
$XXX,XXX |
| XXX XX, XXXX |
XXXXXX XXX XXXX |
$XXX,XXX | |
| XXXXXXXX | XXX XX, XXXX |
XXXXXXX XXX XXXX |
|
| XXX XX, XXXX |
XXXXXX XXX XXXX |
$XXX,XXX | |
| XXXXXXXX | XXX XX, XXXX |
XXXXXXX XXX XXXX |
|
| XXX XX, XXXX |
XXXXXX XXX XXXX |
$XXX,XXX | |
| XXXXXXXX | XXX XX, XXXX |
XXXXXXX XXX XXXX |
|
| XXX XX, XXXX |
XXXXXX XXX XXXX |
$XXX,XXX | |
| XXXXXXXX | XXX XX, XXXX |
XXXXXXX XXX XXXX |
|
| XXX XX, XXXX |
XXXXXX XXX XXXX |
$XXX,XXX | |
| XXXXXXXX | XXX XX, XXXX |
XXXX XXX XXXX |
$XXX,XXX |
| XXX XX, XXXX |
XXXXXX XXX XXXX |
$XXX,XXX | |
| XXXXXXXX | XXX XX, XXXX |
XXXXXXX XXX XXXX |
|
| XXX XX, XXXX |
XXXXXX XXX XXXX |
$XXX,XXX | |
| XXXXXXXX | XXX XX, XXXX |
XXXX XXX XXXX |
$XXX,XXX |
| XXX XX, XXXX |
XXXXXX XXX XXXX |
$XXX,XXX |
| XXXXXXXX XXXXXX | XXX XX, XXXX | $679,900 XXX XXXX |
| XXXXXXXX XXXX | XXX XX, XXXX | $687,000 XXX XXXX |
| XXXXXXXX XXXXXX | XXX XX, XXXX | $699,000 XXX XXXX |
| XXXXXXXX XXXXXXX | XXX XX, XXXX | XXX XXXX |
| XXXXXXXX XXXXXX | XXX XX, XXXX | $739,000 XXX XXXX |
| XXXXXXXX XXXXXXX | XXX XX, XXXX | XXX XXXX |
| XXXXXXXX XXXXXX | XXX XX, XXXX | $769,000 XXX XXXX |
| XXXXXXXX XXXXXXX | XXX XX, XXXX | XXX XXXX |
| XXXXXXXX XXXXXX | XXX XX, XXXX | $799,000 XXX XXXX |
| XXXXXXXX XXXXXXX | XXX XX, XXXX | XXX XXXX |
| XXXXXXXX XXXXXX | XXX XX, XXXX | $799,000 XXX XXXX |
| XXXXXXXX XXXX | XXX XX, XXXX | $583,000 XXX XXXX |
| XXXXXXXX XXXXXX | XXX XX, XXXX | $610,000 XXX XXXX |
| XXXXXXXX XXXXXXX | XXX XX, XXXX | XXX XXXX |
| XXXXXXXX XXXXXX | XXX XX, XXXX | $625,000 XXX XXXX |
| XXXXXXXX XXXX | XXX XX, XXXX | $362,500 XXX XXXX |
| XXXXXXXX XXXXXX | XXX XX, XXXX | $369,800 XXX XXXX |
Car-Dependent
- Some errands can be accomplished on foot.
Somewhat Bikeable
- Most errands require a car.

Our Lady of Good Counsel Catholic Elementary School
Elementary: CatholicSharon Public School
Elementary: PublicBallantrae Public School
Elementary: PublicScott Central Public School
Elementary: PublicMount Albert Public School
Elementary: PublicRobert Munsch Public School
Elementary: PublicÉSC Pape-François
Secondary: CatholicOur Lady of the Lake Catholic College High School
Secondary: CatholicSacred Heart Catholic High School
Secondary: CatholicKeswick High School
Secondary: PublicHuron Heights Secondary School
Secondary: PublicNewmarket High School
Secondary: Public-
Valleyview Park
175 Walter English Dr (at Petal Av), East Gwillimbury ON 11.86km -
Coultice Park
Whitchurch-Stouffville ON L4A 7X3 11.93km -
Van Zant Park
Wayne Dr, Newmarket ON 12.71km
-
RBC Royal Bank
1181 Davis Dr, Newmarket ON L3Y 8R1 12.15km -
CIBC
285 Toronto St S, Uxbridge ON L9P 1S9 14.87km -
President's Choice Financial ATM
411 the Queensway S, Keswick ON L4P 2C7 15.38km


