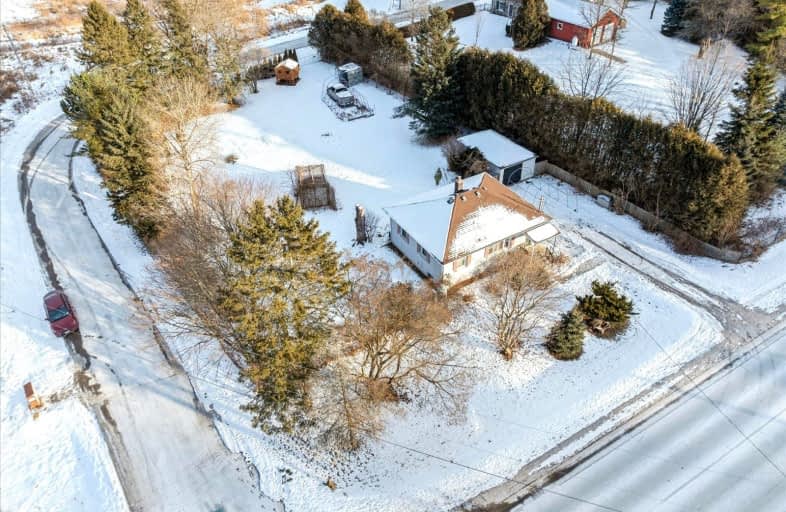Car-Dependent
- Most errands require a car.
35
/100
Somewhat Bikeable
- Most errands require a car.
26
/100

ÉÉC Jean-Béliveau
Elementary: Catholic
2.06 km
Good Shepherd Catholic Elementary School
Elementary: Catholic
1.71 km
Holland Landing Public School
Elementary: Public
0.97 km
Park Avenue Public School
Elementary: Public
2.31 km
Poplar Bank Public School
Elementary: Public
3.47 km
Phoebe Gilman Public School
Elementary: Public
2.96 km
Bradford Campus
Secondary: Public
6.08 km
Dr John M Denison Secondary School
Secondary: Public
2.93 km
Sacred Heart Catholic High School
Secondary: Catholic
5.57 km
Sir William Mulock Secondary School
Secondary: Public
6.90 km
Huron Heights Secondary School
Secondary: Public
4.79 km
Newmarket High School
Secondary: Public
6.81 km
-
Nature Way Cres Park
Ontario 3.15km -
Environmental Park
325 Woodspring Ave, Newmarket ON 3.93km -
Valleyview Park
175 Walter English Dr (at Petal Av), East Gwillimbury ON 4.55km
-
TD Canada Trust Branch and ATM
1155 Davis Dr, Newmarket ON L3Y 8R1 5.69km -
TD Bank Financial Group
1155 Davis Dr, Newmarket ON L3Y 8R1 5.69km -
CIBC
16715 Yonge St (Yonge & Mulock), Newmarket ON L3X 1X4 6.57km



