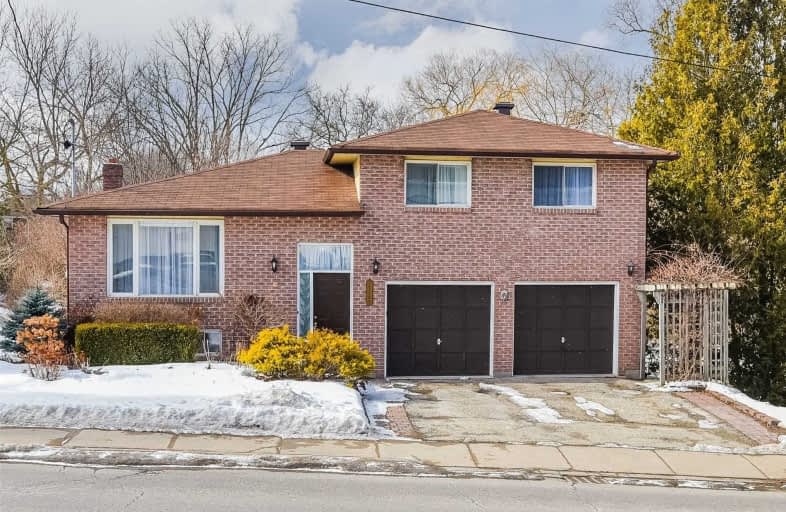Sold on Feb 26, 2020
Note: Property is not currently for sale or for rent.

-
Type: Detached
-
Style: Sidesplit 3
-
Lot Size: 104.95 x 103.54 Feet
-
Age: No Data
-
Taxes: $3,795 per year
-
Days on Site: 6 Days
-
Added: Feb 20, 2020 (6 days on market)
-
Updated:
-
Last Checked: 1 month ago
-
MLS®#: N4696896
-
Listed By: Royal lepage rcr realty, brokerage
This Lovely Family Size Home Exudes Warmth And Timeless Taste With French Country Decor. Set On Huge Lot Surrounded By Nature With A Meandering Stream, Beautiful Perennial Gardens And A Spacious Private Backyard. Featuring 3 Bedrooms, Updated Kitchen With Granite Counter, Hardwood Floors In Lr/Dr & Bdrms., Updated Baths, Freshly Painted With Soft Colours And A Finished W/O Basement With Rec Room & Den.Huge Double Garage With Extra Storage Or Workshop.
Extras
Fridge, Stove, Dishwasher, Microwave/Fan, Washer & Dryer, Humidifier, All Drapes, Blinds & Rods, Electric Light Fixtures, Garden Shed, Central Air Cond., 2 - Ceiling Fans. Exclude Shelving In Garage. Roof (2015), Furnace & Air (2013)
Property Details
Facts for 19186 Centre Street, East Gwillimbury
Status
Days on Market: 6
Last Status: Sold
Sold Date: Feb 26, 2020
Closed Date: May 15, 2020
Expiry Date: Jun 30, 2020
Sold Price: $710,000
Unavailable Date: Feb 26, 2020
Input Date: Feb 20, 2020
Property
Status: Sale
Property Type: Detached
Style: Sidesplit 3
Area: East Gwillimbury
Community: Mt Albert
Availability Date: 90 Days Tba
Inside
Bedrooms: 3
Bathrooms: 2
Kitchens: 1
Rooms: 6
Den/Family Room: No
Air Conditioning: Central Air
Fireplace: Yes
Laundry Level: Lower
Central Vacuum: N
Washrooms: 2
Building
Basement: Fin W/O
Basement 2: Sep Entrance
Heat Type: Forced Air
Heat Source: Gas
Exterior: Brick
Water Supply: Municipal
Special Designation: Unknown
Other Structures: Garden Shed
Parking
Driveway: Pvt Double
Garage Spaces: 2
Garage Type: Attached
Covered Parking Spaces: 2
Total Parking Spaces: 4
Fees
Tax Year: 2019
Tax Legal Description: Pt Lt 90 Pl403 E Gwillimbury; Pt Lt 91 403
Taxes: $3,795
Highlights
Feature: Library
Feature: Park
Feature: Public Transit
Feature: Rec Centre
Feature: River/Stream
Feature: School
Land
Cross Street: Main Street & Centre
Municipality District: East Gwillimbury
Fronting On: West
Pool: None
Sewer: Sewers
Lot Depth: 103.54 Feet
Lot Frontage: 104.95 Feet
Lot Irregularities: Irregular Shape Lot
Additional Media
- Virtual Tour: https://unbranded.youriguide.com/19186_centre_st_mount_albert_on
Rooms
Room details for 19186 Centre Street, East Gwillimbury
| Type | Dimensions | Description |
|---|---|---|
| Living Main | 3.60 x 5.12 | Hardwood Floor |
| Dining Main | 2.98 x 3.55 | Hardwood Floor |
| Kitchen Main | 3.26 x 6.60 | Granite Counter, Pantry, W/O To Deck |
| Master Upper | 3.50 x 4.10 | Hardwood Floor, Double Closet |
| 2nd Br Upper | 2.80 x 3.34 | Hardwood Floor, Closet |
| 3rd Br Upper | 3.70 x 3.28 | Hardwood Floor, Closet |
| Rec Lower | 3.38 x 6.30 | Gas Fireplace, Laminate, Access To Garage |
| Den Lower | 3.05 x 3.10 | Laminate, W/O To Patio |
| Utility Lower | 1.70 x 4.30 |
| XXXXXXXX | XXX XX, XXXX |
XXXX XXX XXXX |
$XXX,XXX |
| XXX XX, XXXX |
XXXXXX XXX XXXX |
$XXX,XXX |
| XXXXXXXX XXXX | XXX XX, XXXX | $710,000 XXX XXXX |
| XXXXXXXX XXXXXX | XXX XX, XXXX | $699,000 XXX XXXX |

Our Lady of Good Counsel Catholic Elementary School
Elementary: CatholicSharon Public School
Elementary: PublicBallantrae Public School
Elementary: PublicScott Central Public School
Elementary: PublicMount Albert Public School
Elementary: PublicRobert Munsch Public School
Elementary: PublicOur Lady of the Lake Catholic College High School
Secondary: CatholicSutton District High School
Secondary: PublicSacred Heart Catholic High School
Secondary: CatholicKeswick High School
Secondary: PublicHuron Heights Secondary School
Secondary: PublicNewmarket High School
Secondary: Public

