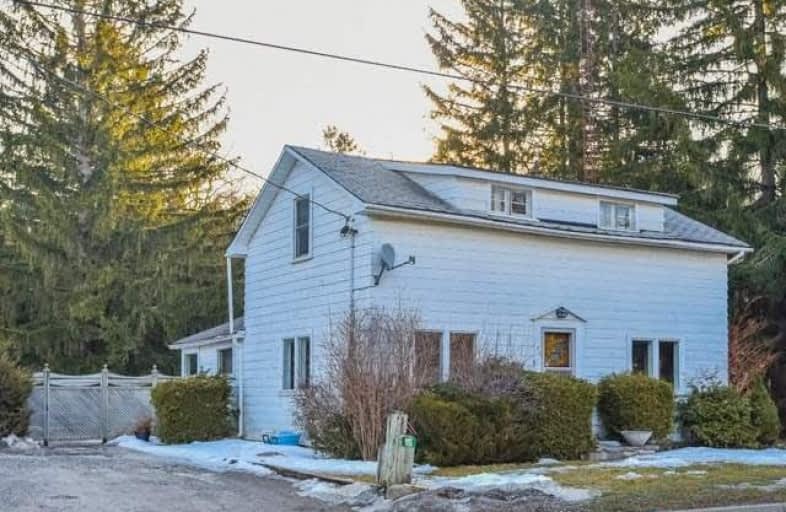Sold on Apr 24, 2020
Note: Property is not currently for sale or for rent.

-
Type: Detached
-
Style: 1 1/2 Storey
-
Size: 1500 sqft
-
Lot Size: 142.85 x 134.54 Feet
-
Age: 100+ years
-
Taxes: $3,779 per year
-
Days on Site: 45 Days
-
Added: Mar 10, 2020 (1 month on market)
-
Updated:
-
Last Checked: 2 months ago
-
MLS®#: N4716810
-
Listed By: Re/max prime properties, brokerage
Own A Piece Mount Albert's Rich History, The Original Blacksmith And Wagon Shop. Now Zoned Mu1 And Offering A Multitude Of Commercial Uses It Is Time For This Property To Flourish Again. Along With The 65'X24' Shop (With Office Space And Bathroom) Comes A 2 Bedroom Farmhouse All Sitting Along The Waters Edge Of Vivian Creek. In Its Courtyard Style Yard You Can Relax To The Sounds Of The Water Flowing And The Birds Chirping.
Extras
Sale Includes All Appliances Currently On The Property, Large Workshop/Retail Shop With Water And Holding Tank, Drive Shed, Covered Gazebo
Property Details
Facts for 19193 Centre Street, East Gwillimbury
Status
Days on Market: 45
Last Status: Sold
Sold Date: Apr 24, 2020
Closed Date: Jun 25, 2020
Expiry Date: Jun 30, 2020
Sold Price: $490,000
Unavailable Date: Apr 24, 2020
Input Date: Mar 10, 2020
Property
Status: Sale
Property Type: Detached
Style: 1 1/2 Storey
Size (sq ft): 1500
Age: 100+
Area: East Gwillimbury
Community: Mt Albert
Availability Date: Tba
Inside
Bedrooms: 2
Bathrooms: 1
Kitchens: 1
Rooms: 8
Den/Family Room: No
Air Conditioning: None
Fireplace: No
Laundry Level: Main
Washrooms: 1
Utilities
Electricity: Yes
Gas: Yes
Cable: Available
Telephone: Available
Building
Basement: Unfinished
Heat Type: Forced Air
Heat Source: Gas
Exterior: Alum Siding
Water Supply Type: Dug Well
Water Supply: Well
Special Designation: Unknown
Other Structures: Drive Shed
Parking
Driveway: Private
Garage Spaces: 6
Garage Type: Detached
Covered Parking Spaces: 12
Total Parking Spaces: 18
Fees
Tax Year: 2019
Tax Legal Description: Lt 148 Pl 403 East Gwillimbury ; East Gwillimbury
Taxes: $3,779
Highlights
Feature: Grnbelt/Cons
Feature: River/Stream
Land
Cross Street: Main St & Centre St
Municipality District: East Gwillimbury
Fronting On: East
Parcel Number: 034530149
Pool: None
Sewer: Septic
Lot Depth: 134.54 Feet
Lot Frontage: 142.85 Feet
Zoning: Mixed Use 1 (Mu1
Additional Media
- Virtual Tour: https://unbranded.youriguide.com/19193_centre_st_mount_albert_on
Rooms
Room details for 19193 Centre Street, East Gwillimbury
| Type | Dimensions | Description |
|---|---|---|
| Foyer Main | - | |
| Living Main | 5.86 x 4.02 | |
| Dining Main | 4.33 x 5.94 | |
| Kitchen Main | 2.43 x 3.76 | |
| Mudroom Main | 1.77 x 2.91 | |
| Master 2nd | 4.23 x 4.06 | |
| 2nd Br 2nd | 5.81 x 2.79 |
| XXXXXXXX | XXX XX, XXXX |
XXXX XXX XXXX |
$XXX,XXX |
| XXX XX, XXXX |
XXXXXX XXX XXXX |
$XXX,XXX |
| XXXXXXXX XXXX | XXX XX, XXXX | $490,000 XXX XXXX |
| XXXXXXXX XXXXXX | XXX XX, XXXX | $539,000 XXX XXXX |

Our Lady of Good Counsel Catholic Elementary School
Elementary: CatholicSharon Public School
Elementary: PublicBallantrae Public School
Elementary: PublicScott Central Public School
Elementary: PublicMount Albert Public School
Elementary: PublicRobert Munsch Public School
Elementary: PublicOur Lady of the Lake Catholic College High School
Secondary: CatholicSutton District High School
Secondary: PublicSacred Heart Catholic High School
Secondary: CatholicKeswick High School
Secondary: PublicHuron Heights Secondary School
Secondary: PublicNewmarket High School
Secondary: Public

