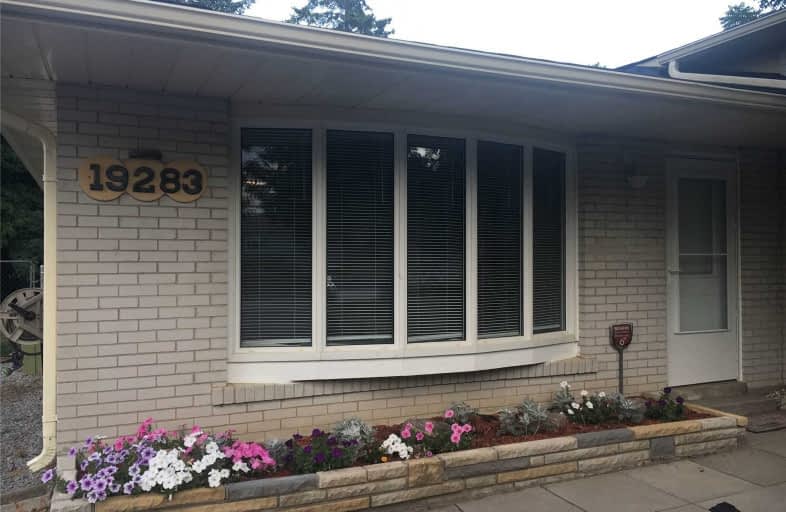Sold on Oct 05, 2019
Note: Property is not currently for sale or for rent.

-
Type: Detached
-
Style: Sidesplit 3
-
Lot Size: 62 x 132 Feet
-
Age: No Data
-
Taxes: $3,122 per year
-
Days on Site: 4 Days
-
Added: Oct 08, 2019 (4 days on market)
-
Updated:
-
Last Checked: 2 months ago
-
MLS®#: N4593909
-
Listed By: Re/max crossroads realty inc., brokerage
Lovely Family Home On Large 62 X 132 Ft. Lot, Renovated Eat-In Kitchen With New Quartz Counter & Back Splash, Large Living/Dining Area With Walk-Out To Patio, Updated Main Bathroom With New Tub, Upper Level Laundry, Separate Entrance To Finished In-Law Suite With Kitchen, Laundry & 3 Piece Bath, Large Bedroom W/Sitting Area, Newer Windows & Exterior Doors, Close To School, Park, Shops, Go Train, Transit & Highways.
Extras
New Roof (2018), New Front Door, 2 Fridges, 2 Stoves, B/I Dishwasher, B/I Microwave, 2 Washers & 2 Dryers (New On Upper), Garden Shed With Electricity, Fenced Yard, Long Driveway For 5 Cars, Alarm System, A/C, Hot Water Tank (Rental).
Property Details
Facts for 19283 Yonge Street, East Gwillimbury
Status
Days on Market: 4
Last Status: Sold
Sold Date: Oct 05, 2019
Closed Date: Nov 15, 2019
Expiry Date: Dec 31, 2019
Sold Price: $600,000
Unavailable Date: Oct 05, 2019
Input Date: Oct 01, 2019
Prior LSC: Listing with no contract changes
Property
Status: Sale
Property Type: Detached
Style: Sidesplit 3
Area: East Gwillimbury
Community: Holland Landing
Availability Date: 60 Days/Tba
Inside
Bedrooms: 3
Bedrooms Plus: 1
Bathrooms: 2
Kitchens: 1
Kitchens Plus: 1
Rooms: 6
Den/Family Room: No
Air Conditioning: Central Air
Fireplace: No
Laundry Level: Upper
Washrooms: 2
Building
Basement: Finished
Basement 2: Sep Entrance
Heat Type: Forced Air
Heat Source: Gas
Exterior: Brick
Exterior: Stone
Water Supply: Municipal
Special Designation: Unknown
Other Structures: Garden Shed
Parking
Driveway: Private
Garage Type: None
Covered Parking Spaces: 5
Total Parking Spaces: 5
Fees
Tax Year: 2019
Tax Legal Description: Plan 98 Lot 34
Taxes: $3,122
Highlights
Feature: Golf
Feature: Library
Feature: Place Of Worship
Feature: Public Transit
Feature: School
Land
Cross Street: Yonge / Mt. Albert
Municipality District: East Gwillimbury
Fronting On: East
Pool: None
Sewer: Sewers
Lot Depth: 132 Feet
Lot Frontage: 62 Feet
Rooms
Room details for 19283 Yonge Street, East Gwillimbury
| Type | Dimensions | Description |
|---|---|---|
| Living Ground | 4.01 x 4.29 | Combined W/Dining, Hardwood Floor, Bay Window |
| Dining Ground | 2.97 x 2.76 | Combined W/Living, Hardwood Floor, W/O To Patio |
| Kitchen Ground | 3.35 x 2.82 | Renovated, Quartz Counter, O/Looks Garden |
| Master Upper | 4.21 x 3.22 | Hardwood Floor, Closet, Window |
| 2nd Br Upper | 4.21 x 2.74 | Hardwood Floor, Closet, Window |
| 3rd Br Upper | 2.84 x 2.77 | Hardwood Floor, Closet, Window |
| 4th Br Lower | 5.91 x 3.30 | Laminate, Combined W/Sitting, Window |
| XXXXXXXX | XXX XX, XXXX |
XXXX XXX XXXX |
$XXX,XXX |
| XXX XX, XXXX |
XXXXXX XXX XXXX |
$XXX,XXX | |
| XXXXXXXX | XXX XX, XXXX |
XXXXXXX XXX XXXX |
|
| XXX XX, XXXX |
XXXXXX XXX XXXX |
$XXX,XXX |
| XXXXXXXX XXXX | XXX XX, XXXX | $600,000 XXX XXXX |
| XXXXXXXX XXXXXX | XXX XX, XXXX | $634,900 XXX XXXX |
| XXXXXXXX XXXXXXX | XXX XX, XXXX | XXX XXXX |
| XXXXXXXX XXXXXX | XXX XX, XXXX | $639,000 XXX XXXX |

ÉÉC Jean-Béliveau
Elementary: CatholicGood Shepherd Catholic Elementary School
Elementary: CatholicHolland Landing Public School
Elementary: PublicPark Avenue Public School
Elementary: PublicPoplar Bank Public School
Elementary: PublicPhoebe Gilman Public School
Elementary: PublicBradford Campus
Secondary: PublicDr John M Denison Secondary School
Secondary: PublicSacred Heart Catholic High School
Secondary: CatholicSir William Mulock Secondary School
Secondary: PublicHuron Heights Secondary School
Secondary: PublicNewmarket High School
Secondary: Public

