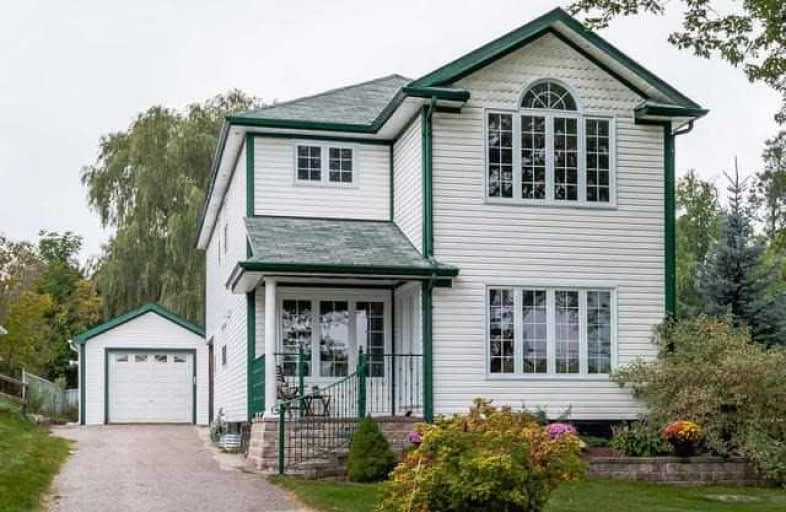Sold on Nov 24, 2017
Note: Property is not currently for sale or for rent.

-
Type: Detached
-
Style: 2-Storey
-
Lot Size: 60 x 250 Feet
-
Age: No Data
-
Taxes: $3,781 per year
-
Days on Site: 64 Days
-
Added: Sep 07, 2019 (2 months on market)
-
Updated:
-
Last Checked: 2 months ago
-
MLS®#: N3933943
-
Listed By: Royal lepage rcr realty, brokerage
Private, Comfort, Style On A Premium Treed Lot. This 4 Bedroom Home Exudes Pride Of Ownership & A Decorator Flair Throughout. All Levels Of This Home Are Finished With Modern Upgrades & Decor. Enjoy Your Numerous Decks, One Covered W/Pot Lights. Picturesque Premium Treed Lot With Plenty Of Room To Expand Or To Allow For Children To Play. Oversized Insulated Garage/Workshop Perfect For Mechanic Or Home Hobbyist. Minutes Away From All The Amenities Of Newmarket
Extras
All Elf's, All Ceiling Fans, Ss Fridge, Ss Stove, Ss B/I Dishwasher, Ss B/I Micro, Washer, Dryer, Gdo & 2 Remotes, All Well Equipment, Humidifier, Uv Filtration System, New Ac, Garbage Bin, Small Hwt,Tree House (As Is). Excl: 1 Hwt (R)
Property Details
Facts for 19302 Holland Landing Road, East Gwillimbury
Status
Days on Market: 64
Last Status: Sold
Sold Date: Nov 24, 2017
Closed Date: Dec 11, 2017
Expiry Date: Dec 18, 2017
Sold Price: $742,000
Unavailable Date: Nov 24, 2017
Input Date: Sep 21, 2017
Property
Status: Sale
Property Type: Detached
Style: 2-Storey
Area: East Gwillimbury
Community: Holland Landing
Availability Date: 30 Days Tba
Inside
Bedrooms: 4
Bathrooms: 3
Kitchens: 1
Rooms: 7
Den/Family Room: No
Air Conditioning: Central Air
Fireplace: No
Washrooms: 3
Building
Basement: Finished
Heat Type: Forced Air
Heat Source: Gas
Exterior: Vinyl Siding
Water Supply: Well
Special Designation: Unknown
Other Structures: Garden Shed
Parking
Driveway: Private
Garage Spaces: 3
Garage Type: Detached
Covered Parking Spaces: 12
Total Parking Spaces: 15
Fees
Tax Year: 2017
Tax Legal Description: Lt 6 Pl 406 East Gwillimbury Town Of East*
Taxes: $3,781
Highlights
Feature: Marina
Feature: Public Transit
Feature: Wooded/Treed
Land
Cross Street: Hwy 11/Yonge/Holland
Municipality District: East Gwillimbury
Fronting On: East
Pool: None
Sewer: Septic
Lot Depth: 250 Feet
Lot Frontage: 60 Feet
Additional Media
- Virtual Tour: http://tours.dgvirtualtours.com/875834?idx=1
Rooms
Room details for 19302 Holland Landing Road, East Gwillimbury
| Type | Dimensions | Description |
|---|---|---|
| Kitchen Main | 3.27 x 4.35 | Hardwood Floor, Breakfast Bar, Updated |
| Dining Main | 2.84 x 5.55 | Hardwood Floor, Pot Lights, W/O To Deck |
| Living Main | 4.09 x 4.24 | Hardwood Floor, Pot Lights, Large Window |
| 4th Br Main | 2.95 x 3.19 | Hardwood Floor, W/O To Deck, W/I Closet |
| Master Main | 4.28 x 6.45 | Hardwood Floor, W/I Closet, 4 Pc Ensuite |
| 2nd Br 2nd | 4.27 x 3.96 | Hardwood Floor, Double Closet |
| 3rd Br 2nd | 3.53 x 3.97 | Hardwood Floor, Double Closet |
| Rec Lower | 3.24 x 4.66 | Broadloom, Wainscoting |
| Games Lower | 4.72 x 5.08 | Broadloom, L-Shaped Room, L-Shaped Room |
| XXXXXXXX | XXX XX, XXXX |
XXXX XXX XXXX |
$XXX,XXX |
| XXX XX, XXXX |
XXXXXX XXX XXXX |
$XXX,XXX | |
| XXXXXXXX | XXX XX, XXXX |
XXXXXXX XXX XXXX |
|
| XXX XX, XXXX |
XXXXXX XXX XXXX |
$XXX,XXX | |
| XXXXXXXX | XXX XX, XXXX |
XXXXXXX XXX XXXX |
|
| XXX XX, XXXX |
XXXXXX XXX XXXX |
$XXX,XXX | |
| XXXXXXXX | XXX XX, XXXX |
XXXXXXX XXX XXXX |
|
| XXX XX, XXXX |
XXXXXX XXX XXXX |
$X,XXX,XXX |
| XXXXXXXX XXXX | XXX XX, XXXX | $742,000 XXX XXXX |
| XXXXXXXX XXXXXX | XXX XX, XXXX | $749,000 XXX XXXX |
| XXXXXXXX XXXXXXX | XXX XX, XXXX | XXX XXXX |
| XXXXXXXX XXXXXX | XXX XX, XXXX | $798,000 XXX XXXX |
| XXXXXXXX XXXXXXX | XXX XX, XXXX | XXX XXXX |
| XXXXXXXX XXXXXX | XXX XX, XXXX | $989,000 XXX XXXX |
| XXXXXXXX XXXXXXX | XXX XX, XXXX | XXX XXXX |
| XXXXXXXX XXXXXX | XXX XX, XXXX | $1,089,000 XXX XXXX |

ÉÉC Jean-Béliveau
Elementary: CatholicGood Shepherd Catholic Elementary School
Elementary: CatholicHolland Landing Public School
Elementary: PublicPark Avenue Public School
Elementary: PublicPoplar Bank Public School
Elementary: PublicPhoebe Gilman Public School
Elementary: PublicBradford Campus
Secondary: PublicHoly Trinity High School
Secondary: CatholicDr John M Denison Secondary School
Secondary: PublicSacred Heart Catholic High School
Secondary: CatholicSir William Mulock Secondary School
Secondary: PublicHuron Heights Secondary School
Secondary: Public

