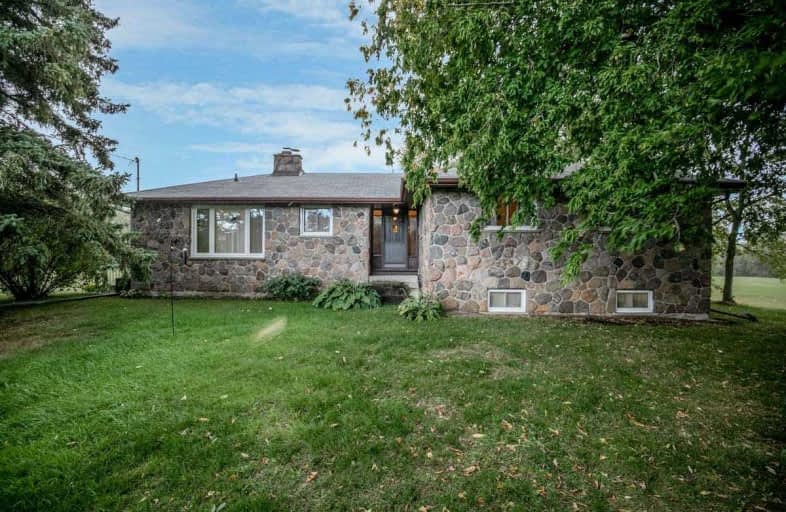Sold on Oct 21, 2019
Note: Property is not currently for sale or for rent.

-
Type: Detached
-
Style: Bungalow
-
Lot Size: 188 x 278.23 Feet
-
Age: No Data
-
Taxes: $3,807 per year
-
Days on Site: 21 Days
-
Added: Dec 04, 2019 (3 weeks on market)
-
Updated:
-
Last Checked: 2 months ago
-
MLS®#: N4593427
-
Listed By: Lander realty inc., brokerage
Have You Been Looking For More Space For All Your Toys Or Equipment But Still Want To Be Close To Town? This Very Private 1.22 Acres W/A Stone Bungalow Offering 3 Bedrooms & 2 Baths, & Detached 1.5 Car Garage Is The One You've Been Looking For. Main Floor Features Large Eat-In Kitchen, Bright Living/Dining Rm & Sunroom W/W/O & Huge Windows. Partially Finished Basement W/Separate Entrance. Surrounded By Mature Trees, A Perfect Space For A Landscaper Or A*
Extras
*Contractor. Great Location For A Home Business, Close To Amenities, Parks & Schools. Tons Of Possibilities. See Attached List Of Inclusions & Exclusions.
Property Details
Facts for 19324 Ontario 48, East Gwillimbury
Status
Days on Market: 21
Last Status: Sold
Sold Date: Oct 21, 2019
Closed Date: Dec 20, 2019
Expiry Date: Jan 30, 2020
Sold Price: $680,000
Unavailable Date: Oct 21, 2019
Input Date: Sep 30, 2019
Prior LSC: Sold
Property
Status: Sale
Property Type: Detached
Style: Bungalow
Area: East Gwillimbury
Community: Mt Albert
Availability Date: Tba
Inside
Bedrooms: 3
Bathrooms: 2
Kitchens: 1
Rooms: 7
Den/Family Room: No
Air Conditioning: Central Air
Fireplace: No
Central Vacuum: Y
Washrooms: 2
Building
Basement: Part Fin
Basement 2: Sep Entrance
Heat Type: Forced Air
Heat Source: Oil
Exterior: Brick
Exterior: Stone
Water Supply: Well
Special Designation: Unknown
Other Structures: Garden Shed
Parking
Driveway: Private
Garage Spaces: 2
Garage Type: Detached
Covered Parking Spaces: 10
Total Parking Spaces: 11.5
Fees
Tax Year: 2019
Tax Legal Description: Pt Lt 13 Con 7 East Gwillimbury As In R671956 *
Taxes: $3,807
Highlights
Feature: Campground
Feature: Park
Land
Cross Street: Highway 48 & Mt Albe
Municipality District: East Gwillimbury
Fronting On: West
Pool: None
Sewer: Septic
Lot Depth: 278.23 Feet
Lot Frontage: 188 Feet
Lot Irregularities: North 281.50 Ft & Rea
Acres: .50-1.99
Additional Media
- Virtual Tour: https://www.youtube.com/embed/cYqmvq1Nd6I
Rooms
Room details for 19324 Ontario 48, East Gwillimbury
| Type | Dimensions | Description |
|---|---|---|
| Living Main | 3.99 x 8.18 | Broadloom, W/O To Sunroom, Combined W/Dining |
| Dining Main | 3.99 x 8.18 | Broadloom, W/O To Sunroom, Combined W/Living |
| Kitchen Main | 2.99 x 5.85 | Eat-In Kitchen, Large Window, Double Sink |
| Sunroom Main | 3.66 x 4.06 | Broadloom, W/O To Yard, Large Window |
| Master Main | 3.89 x 4.11 | Broadloom, His/Hers Closets, W/I Closet |
| 2nd Br Main | 3.68 x 3.89 | Broadloom, Double Closet, Large Window |
| 3rd Br Main | 2.95 x 4.55 | Broadloom, Double Closet, Large Window |
| Games Bsmt | 3.86 x 6.40 | Laminate, Window, Separate Rm |
| XXXXXXXX | XXX XX, XXXX |
XXXX XXX XXXX |
$XXX,XXX |
| XXX XX, XXXX |
XXXXXX XXX XXXX |
$XXX,XXX |
| XXXXXXXX XXXX | XXX XX, XXXX | $680,000 XXX XXXX |
| XXXXXXXX XXXXXX | XXX XX, XXXX | $695,000 XXX XXXX |

Our Lady of Good Counsel Catholic Elementary School
Elementary: CatholicSharon Public School
Elementary: PublicBallantrae Public School
Elementary: PublicScott Central Public School
Elementary: PublicMount Albert Public School
Elementary: PublicRobert Munsch Public School
Elementary: PublicOur Lady of the Lake Catholic College High School
Secondary: CatholicDr John M Denison Secondary School
Secondary: PublicSacred Heart Catholic High School
Secondary: CatholicKeswick High School
Secondary: PublicHuron Heights Secondary School
Secondary: PublicNewmarket High School
Secondary: Public

