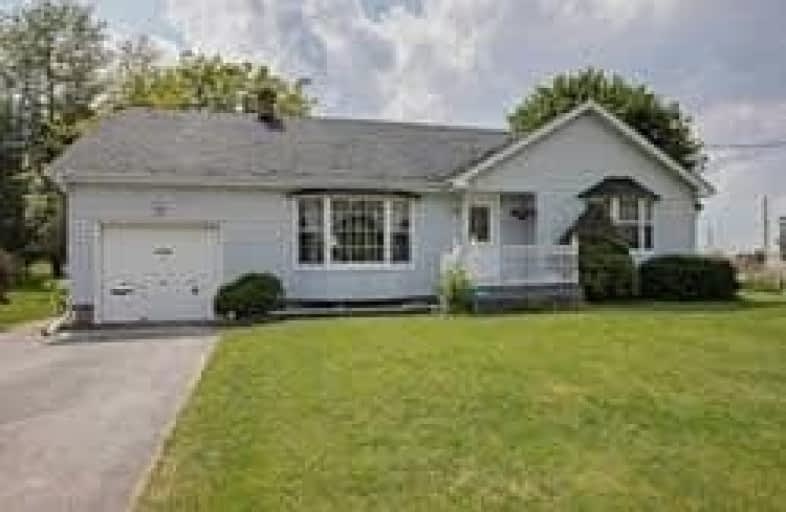Sold on Jun 30, 2020
Note: Property is not currently for sale or for rent.

-
Type: Detached
-
Style: Bungalow
-
Lot Size: 90 x 167 Feet
-
Age: No Data
-
Taxes: $3,739 per year
-
Days on Site: 22 Days
-
Added: Jun 08, 2020 (3 weeks on market)
-
Updated:
-
Last Checked: 2 months ago
-
MLS®#: N4784780
-
Listed By: Sutton group future realty inc., brokerage
***Attn*** All Investors And First Time Home Buyers, Don't Miss Out On This Beautiful Bungalow Located Right In The Centre Of Mount Albert! Finished Basement, Open Concept With A Lot Of Natural Light, Hardwood Throughout, Above Ground Pool With A Large Wrap Around Deck. Easy Access To Public Transportation, Close To All Local Amenities, 10 Min To Hwy 404 And East Gwillimbury Go Train Station. Currently Tenanted And Tenant Willing To Stay.
Extras
Fridge, Stove, Dishwasher, Washer, Dryer. Please Note There Is A Natural Gas Line Run Right To The House
Property Details
Facts for 19358 Centre Street, East Gwillimbury
Status
Days on Market: 22
Last Status: Sold
Sold Date: Jun 30, 2020
Closed Date: Sep 08, 2020
Expiry Date: Oct 08, 2020
Sold Price: $661,500
Unavailable Date: Jun 30, 2020
Input Date: Jun 08, 2020
Property
Status: Sale
Property Type: Detached
Style: Bungalow
Area: East Gwillimbury
Community: Mt Albert
Availability Date: 60-90 Days
Inside
Bedrooms: 2
Bedrooms Plus: 2
Bathrooms: 2
Kitchens: 1
Rooms: 6
Den/Family Room: No
Air Conditioning: None
Fireplace: Yes
Washrooms: 2
Utilities
Electricity: Yes
Gas: Yes
Cable: Yes
Building
Basement: Finished
Heat Type: Forced Air
Heat Source: Oil
Exterior: Vinyl Siding
Water Supply: Well
Special Designation: Unknown
Parking
Driveway: Private
Garage Spaces: 1
Garage Type: Attached
Covered Parking Spaces: 4
Total Parking Spaces: 5
Fees
Tax Year: 2019
Tax Legal Description: Pt Lt 13 Con 8 E Gwillimbury Pts 1, 2 & 3, 65R2538
Taxes: $3,739
Land
Cross Street: Centre St And Mount
Municipality District: East Gwillimbury
Fronting On: West
Parcel Number: 034510275
Pool: Abv Grnd
Sewer: Septic
Lot Depth: 167 Feet
Lot Frontage: 90 Feet
Additional Media
- Virtual Tour: https://tour.360realtours.ca/1360923?idx=1
Rooms
Room details for 19358 Centre Street, East Gwillimbury
| Type | Dimensions | Description |
|---|---|---|
| Kitchen Main | 3.23 x 4.17 | Hardwood Floor |
| Living Main | 5.36 x 4.26 | Hardwood Floor, Fireplace, W/O To Deck |
| Foyer Main | 4.17 x 2.49 | Hardwood Floor |
| Dining Main | 3.77 x 4.14 | Hardwood Floor |
| Master Main | 4.17 x 3.77 | |
| 2nd Br Main | 3.68 x 2.86 | |
| Rec Bsmt | 7.49 x 3.38 | Laminate |
| 3rd Br Bsmt | 3.84 x 3.41 | |
| 4th Br Bsmt | 5.02 x 3.32 |
| XXXXXXXX | XXX XX, XXXX |
XXXX XXX XXXX |
$XXX,XXX |
| XXX XX, XXXX |
XXXXXX XXX XXXX |
$XXX,XXX | |
| XXXXXXXX | XXX XX, XXXX |
XXXXXXX XXX XXXX |
|
| XXX XX, XXXX |
XXXXXX XXX XXXX |
$XXX,XXX | |
| XXXXXXXX | XXX XX, XXXX |
XXXXXXX XXX XXXX |
|
| XXX XX, XXXX |
XXXXXX XXX XXXX |
$XXX,XXX |
| XXXXXXXX XXXX | XXX XX, XXXX | $661,500 XXX XXXX |
| XXXXXXXX XXXXXX | XXX XX, XXXX | $674,900 XXX XXXX |
| XXXXXXXX XXXXXXX | XXX XX, XXXX | XXX XXXX |
| XXXXXXXX XXXXXX | XXX XX, XXXX | $649,900 XXX XXXX |
| XXXXXXXX XXXXXXX | XXX XX, XXXX | XXX XXXX |
| XXXXXXXX XXXXXX | XXX XX, XXXX | $699,900 XXX XXXX |

Our Lady of Good Counsel Catholic Elementary School
Elementary: CatholicSharon Public School
Elementary: PublicBallantrae Public School
Elementary: PublicScott Central Public School
Elementary: PublicMount Albert Public School
Elementary: PublicRobert Munsch Public School
Elementary: PublicOur Lady of the Lake Catholic College High School
Secondary: CatholicSutton District High School
Secondary: PublicSacred Heart Catholic High School
Secondary: CatholicKeswick High School
Secondary: PublicHuron Heights Secondary School
Secondary: PublicNewmarket High School
Secondary: Public

