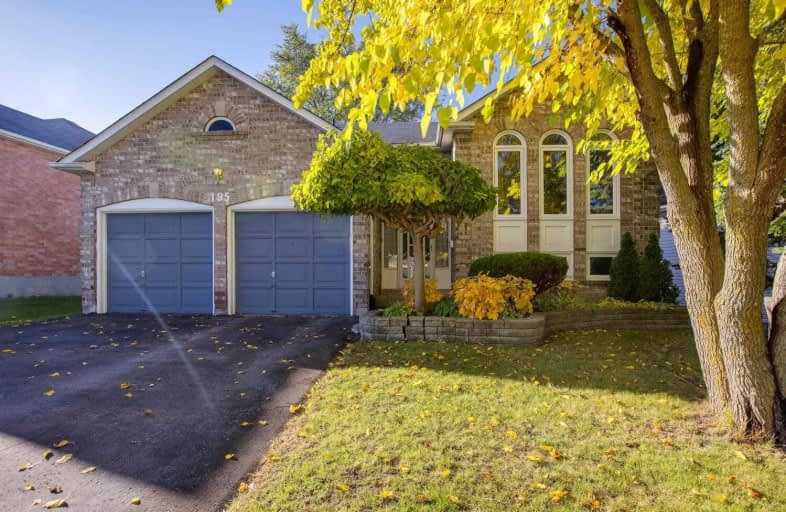Sold on Nov 18, 2020
Note: Property is not currently for sale or for rent.

-
Type: Detached
-
Style: Bungalow-Raised
-
Lot Size: 60.79 x 111 Feet
-
Age: 16-30 years
-
Taxes: $3,653 per year
-
Added: Nov 18, 2020 (1 second on market)
-
Updated:
-
Last Checked: 3 months ago
-
MLS®#: N4992741
-
Listed By: Royal lepage rcr realty, brokerage
Solid Brick Raised Bungalow With Newer Windows And Shingles, Walk Out From Kitchen To Mature Private Lot And 2 Level Deck. Open Concept Main Level With 3 Sided Gas Fireplace And 2 Bedrooms On Main Level. Lower Level Features 9Ft Ceilings And Large Windows, A Guest Bedroom And Convenient 3 Pc Bath, Tons Of Storage In This Home. 2 Car Garage With Lots Of Room Plus Driveway Parking For 5 Vehicles! Don't Miss This Opportunity To Get Into The Market.
Extras
Home Is Only 14 Min From Newmarket,18 Min To Stouffville In The Quiet Town Of Mt. Albert.Home Is Walking Distance To Library,Rec Centre & Splash Pad.
Property Details
Facts for 195 King Street, East Gwillimbury
Status
Last Status: Sold
Sold Date: Nov 18, 2020
Closed Date: Dec 16, 2020
Expiry Date: Feb 18, 2021
Sold Price: $699,000
Unavailable Date: Nov 18, 2020
Input Date: Nov 18, 2020
Prior LSC: Listing with no contract changes
Property
Status: Sale
Property Type: Detached
Style: Bungalow-Raised
Age: 16-30
Area: East Gwillimbury
Community: Mt Albert
Availability Date: Immediate
Inside
Bedrooms: 2
Bedrooms Plus: 1
Bathrooms: 2
Kitchens: 1
Rooms: 5
Den/Family Room: No
Air Conditioning: Central Air
Fireplace: Yes
Central Vacuum: Y
Washrooms: 2
Building
Basement: Finished
Basement 2: Full
Heat Type: Forced Air
Heat Source: Gas
Exterior: Brick
Water Supply: Municipal
Special Designation: Unknown
Parking
Driveway: Pvt Double
Garage Spaces: 2
Garage Type: Attached
Covered Parking Spaces: 5
Total Parking Spaces: 7
Fees
Tax Year: 2020
Tax Legal Description: Pcl 194-1 Sec 65M2915; Lt 194 Pl 65M2915; S/T Righ
Taxes: $3,653
Highlights
Feature: Fenced Yard
Feature: Level
Feature: Library
Feature: Park
Feature: School
Feature: School Bus Route
Land
Cross Street: Centre Street And Ki
Municipality District: East Gwillimbury
Fronting On: South
Pool: None
Sewer: Sewers
Lot Depth: 111 Feet
Lot Frontage: 60.79 Feet
Lot Irregularities: Irreg
Zoning: Res
Additional Media
- Virtual Tour: https://tour.360realtours.ca/1719464?idx=1
Rooms
Room details for 195 King Street, East Gwillimbury
| Type | Dimensions | Description |
|---|---|---|
| Kitchen Main | - | Open Concept, W/O To Deck |
| Dining Main | - | Open Concept, Gas Fireplace |
| Living Main | - | Open Concept, Gas Fireplace |
| Master Main | - | Broadloom, Semi Ensuite, W/I Closet |
| 2nd Br Main | - | Broadloom, Large Window, Closet |
| 3rd Br Lower | - | Broadloom, Large Window, French Doors |
| Rec Lower | - | Broadloom, Large Window |
| XXXXXXXX | XXX XX, XXXX |
XXXX XXX XXXX |
$XXX,XXX |
| XXX XX, XXXX |
XXXXXX XXX XXXX |
$XXX,XXX |
| XXXXXXXX XXXX | XXX XX, XXXX | $699,000 XXX XXXX |
| XXXXXXXX XXXXXX | XXX XX, XXXX | $699,000 XXX XXXX |

Queensville Public School
Elementary: PublicOur Lady of Good Counsel Catholic Elementary School
Elementary: CatholicBallantrae Public School
Elementary: PublicScott Central Public School
Elementary: PublicMount Albert Public School
Elementary: PublicRobert Munsch Public School
Elementary: PublicOur Lady of the Lake Catholic College High School
Secondary: CatholicSutton District High School
Secondary: PublicSacred Heart Catholic High School
Secondary: CatholicKeswick High School
Secondary: PublicHuron Heights Secondary School
Secondary: PublicNewmarket High School
Secondary: Public

