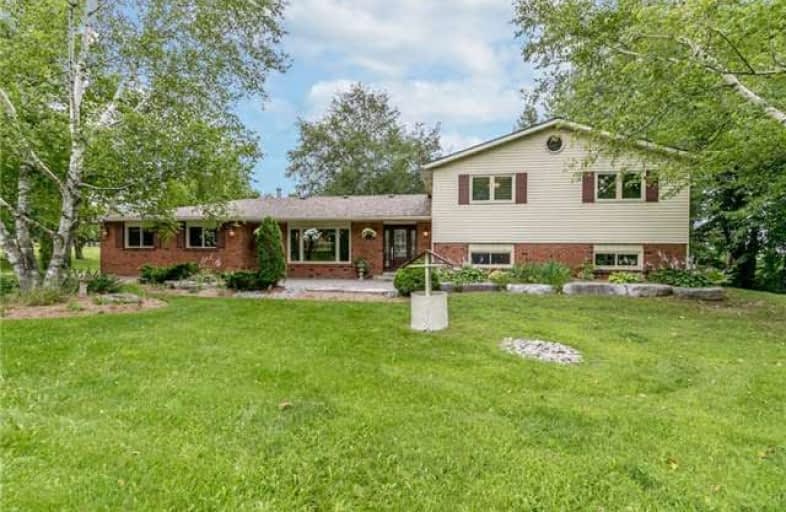Sold on Mar 29, 2018
Note: Property is not currently for sale or for rent.

-
Type: Detached
-
Style: Sidesplit 4
-
Lot Size: 200 x 439.25 Feet
-
Age: No Data
-
Taxes: $4,908 per year
-
Days on Site: 20 Days
-
Added: Sep 07, 2019 (2 weeks on market)
-
Updated:
-
Last Checked: 2 months ago
-
MLS®#: N4060997
-
Listed By: Coldwell banker the real estate centre, brokerage
This Beautiful Updated Home Sits On An Impressive 2 Acre Property And It's Just Minutes To The Go Train, Making For An Easy Commute. Call This Home And Enjoy The Custom Designed Interior With An Updated Chef's Kitchen, Large Dining Room, Imported Limestone Flooring, Spacious Living Rm W/ Custom Designed Built In, Hardwood Floors, Crown Molding, Pot Lights, 5 Generous Sized Bedrooms, Office, 3 Bathrooms, 2 Walkouts, Large Deck And Stone Patio.
Extras
California Shutters All Elf's,All Existing Appliances, Duet Washer & Dryer, Water Soft, Ultra Violet Water Treatment Sys, C/Vac,C/Air, Hwt,Sonos Sound System,Forced Air Oil Heat Combined With 5 Water Heating Zones Allows For Cost Efficiency
Property Details
Facts for 19526 McCowan Road, East Gwillimbury
Status
Days on Market: 20
Last Status: Sold
Sold Date: Mar 29, 2018
Closed Date: Jun 20, 2018
Expiry Date: Jun 08, 2018
Sold Price: $1,050,000
Unavailable Date: Mar 29, 2018
Input Date: Mar 08, 2018
Property
Status: Sale
Property Type: Detached
Style: Sidesplit 4
Area: East Gwillimbury
Community: Mt Albert
Availability Date: Tba
Inside
Bedrooms: 5
Bathrooms: 3
Kitchens: 1
Rooms: 10
Den/Family Room: Yes
Air Conditioning: Central Air
Fireplace: Yes
Laundry Level: Lower
Central Vacuum: Y
Washrooms: 3
Building
Basement: Finished
Basement 2: Part Fin
Heat Type: Water
Heat Source: Oil
Exterior: Brick
Water Supply: Well
Special Designation: Unknown
Parking
Driveway: Pvt Double
Garage Spaces: 3
Garage Type: Attached
Covered Parking Spaces: 12
Total Parking Spaces: 15
Fees
Tax Year: 2017
Tax Legal Description: Pt E1/2 Lt 14 Con 6 East Gwillimbury Pt 2, 65R1025
Taxes: $4,908
Land
Cross Street: Mt. Albert Rd/Mccowa
Municipality District: East Gwillimbury
Fronting On: West
Pool: None
Sewer: Septic
Lot Depth: 439.25 Feet
Lot Frontage: 200 Feet
Acres: 2-4.99
Additional Media
- Virtual Tour: http://wylieford.homelistingtours.com/listing2/19526-mccowan-road
Rooms
Room details for 19526 McCowan Road, East Gwillimbury
| Type | Dimensions | Description |
|---|---|---|
| Living Main | 4.04 x 5.85 | Hardwood Floor, Pot Lights, Crown Moulding |
| Dining Main | 2.68 x 3.31 | Stone Floor, Pot Lights, O/Looks Backyard |
| Kitchen Main | 3.31 x 5.75 | Updated, Granite Counter, W/O To Deck |
| Master Upper | 3.96 x 4.17 | Hardwood Floor, W/I Closet, 3 Pc Ensuite |
| 2nd Br Upper | 3.43 x 3.93 | Hardwood Floor, Closet, Window |
| 3rd Br Upper | 3.43 x 3.73 | Hardwood Floor, California Shutters, O/Looks Backyard |
| 4th Br Upper | 3.46 x 3.73 | Hardwood Floor, California Shutters, Pot Lights |
| Family Lower | 3.55 x 7.29 | Hardwood Floor, Gas Fireplace, W/O To Patio |
| 5th Br Upper | 3.41 x 3.72 | Hardwood Floor, Pot Lights, Window |
| Office Lower | 3.49 x 3.50 | Hardwood Floor, Crown Moulding, Pot Lights |
| Rec Bsmt | 3.57 x 8.18 | Laminate, Pot Lights, Window |
| XXXXXXXX | XXX XX, XXXX |
XXXX XXX XXXX |
$X,XXX,XXX |
| XXX XX, XXXX |
XXXXXX XXX XXXX |
$X,XXX,XXX | |
| XXXXXXXX | XXX XX, XXXX |
XXXXXXXX XXX XXXX |
|
| XXX XX, XXXX |
XXXXXX XXX XXXX |
$X,XXX,XXX |
| XXXXXXXX XXXX | XXX XX, XXXX | $1,050,000 XXX XXXX |
| XXXXXXXX XXXXXX | XXX XX, XXXX | $1,099,000 XXX XXXX |
| XXXXXXXX XXXXXXXX | XXX XX, XXXX | XXX XXXX |
| XXXXXXXX XXXXXX | XXX XX, XXXX | $1,288,888 XXX XXXX |

Queensville Public School
Elementary: PublicOur Lady of Good Counsel Catholic Elementary School
Elementary: CatholicSharon Public School
Elementary: PublicMount Albert Public School
Elementary: PublicRobert Munsch Public School
Elementary: PublicSt Elizabeth Seton Catholic Elementary School
Elementary: CatholicOur Lady of the Lake Catholic College High School
Secondary: CatholicDr John M Denison Secondary School
Secondary: PublicSacred Heart Catholic High School
Secondary: CatholicKeswick High School
Secondary: PublicHuron Heights Secondary School
Secondary: PublicNewmarket High School
Secondary: Public- 4 bath
- 5 bed
- 3000 sqft
41 Manor Glen Crescent, East Gwillimbury, Ontario • L0G 1M0 • Mt Albert



