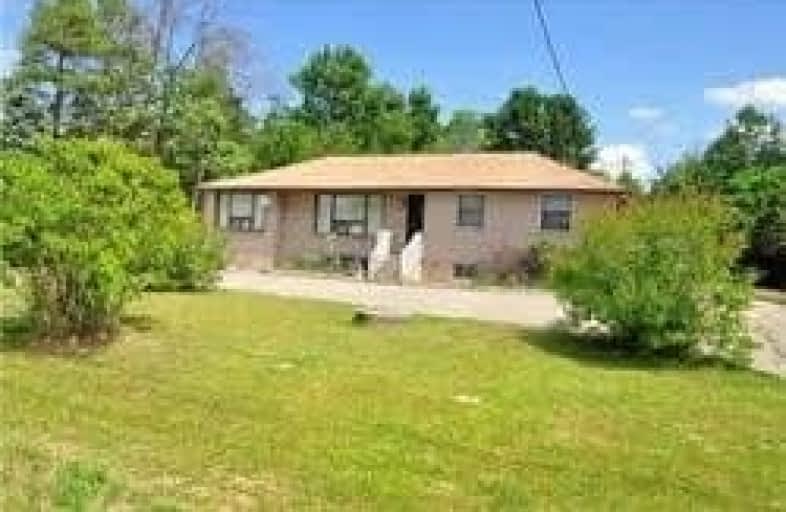Leased on May 15, 2019
Note: Property is not currently for sale or for rent.

-
Type: Detached
-
Style: Bungalow
-
Lease Term: 1 Year
-
Possession: Immed
-
All Inclusive: N
-
Lot Size: 106 x 825 Feet
-
Age: No Data
-
Days on Site: 72 Days
-
Added: Sep 07, 2019 (2 months on market)
-
Updated:
-
Last Checked: 3 months ago
-
MLS®#: N4373629
-
Listed By: Homelife landmark realty inc., brokerage
All Brick Bungalow ,Over 2 Acres Of Land In A Prime Location. Newer Laminate Flooring Throughout All House. Spacious And Bright House. Move In Condition, Rent Only For First Floor, Not Include Basement Unit And One Side Unit, No Pet And No Smoke Please
Extras
:Fridge, Stove, Washer And Dryer , All Elf, All Window Covering.
Property Details
Facts for 19901 Bathurst Street, East Gwillimbury
Status
Days on Market: 72
Last Status: Leased
Sold Date: May 15, 2019
Closed Date: Jun 01, 2019
Expiry Date: Jun 03, 2019
Sold Price: $1,500
Unavailable Date: May 15, 2019
Input Date: Mar 04, 2019
Prior LSC: Listing with no contract changes
Property
Status: Lease
Property Type: Detached
Style: Bungalow
Area: East Gwillimbury
Community: Holland Landing
Availability Date: Immed
Inside
Bedrooms: 3
Bathrooms: 1
Kitchens: 1
Rooms: 6
Den/Family Room: No
Air Conditioning: Central Air
Fireplace: No
Laundry: Ensuite
Laundry Level: Main
Central Vacuum: N
Washrooms: 1
Utilities
Utilities Included: N
Building
Basement: None
Heat Type: Forced Air
Heat Source: Gas
Exterior: Brick
UFFI: No
Private Entrance: Y
Water Supply: Well
Special Designation: Unknown
Retirement: N
Parking
Driveway: Private
Parking Included: Yes
Garage Type: Detached
Covered Parking Spaces: 4
Total Parking Spaces: 4
Fees
Cable Included: No
Central A/C Included: Yes
Common Elements Included: Yes
Heating Included: No
Hydro Included: No
Water Included: Yes
Land
Cross Street: Bathurst/Toll Rd
Municipality District: East Gwillimbury
Fronting On: East
Pool: None
Sewer: Septic
Lot Depth: 825 Feet
Lot Frontage: 106 Feet
Payment Frequency: Monthly
Rooms
Room details for 19901 Bathurst Street, East Gwillimbury
| Type | Dimensions | Description |
|---|---|---|
| Kitchen Ground | 3.21 x 3.48 | Ceramic Floor |
| Great Rm Ground | 3.53 x 4.10 | Laminate |
| Master Ground | 3.32 x 3.56 | Laminate |
| 2nd Br Ground | 2.66 x 2.90 | Laminate |
| 3rd Br Ground | 2.66 x 2.90 | Laminate |
| XXXXXXXX | XXX XX, XXXX |
XXXXXX XXX XXXX |
$X,XXX |
| XXX XX, XXXX |
XXXXXX XXX XXXX |
$X,XXX | |
| XXXXXXXX | XXX XX, XXXX |
XXXXXXX XXX XXXX |
|
| XXX XX, XXXX |
XXXXXX XXX XXXX |
$X,XXX | |
| XXXXXXXX | XXX XX, XXXX |
XXXXXX XXX XXXX |
$X,XXX |
| XXX XX, XXXX |
XXXXXX XXX XXXX |
$X,XXX | |
| XXXXXXXX | XXX XX, XXXX |
XXXX XXX XXXX |
$XXX,XXX |
| XXX XX, XXXX |
XXXXXX XXX XXXX |
$XXX,XXX |
| XXXXXXXX XXXXXX | XXX XX, XXXX | $1,500 XXX XXXX |
| XXXXXXXX XXXXXX | XXX XX, XXXX | $1,600 XXX XXXX |
| XXXXXXXX XXXXXXX | XXX XX, XXXX | XXX XXXX |
| XXXXXXXX XXXXXX | XXX XX, XXXX | $1,100 XXX XXXX |
| XXXXXXXX XXXXXX | XXX XX, XXXX | $1,500 XXX XXXX |
| XXXXXXXX XXXXXX | XXX XX, XXXX | $1,500 XXX XXXX |
| XXXXXXXX XXXX | XXX XX, XXXX | $730,000 XXX XXXX |
| XXXXXXXX XXXXXX | XXX XX, XXXX | $749,900 XXX XXXX |

St Charles School
Elementary: CatholicHolland Landing Public School
Elementary: PublicPark Avenue Public School
Elementary: PublicFred C Cook Public School
Elementary: PublicSt. Marie of the Incarnation Separate School
Elementary: CatholicPhoebe Gilman Public School
Elementary: PublicBradford Campus
Secondary: PublicHoly Trinity High School
Secondary: CatholicDr John M Denison Secondary School
Secondary: PublicBradford District High School
Secondary: PublicSir William Mulock Secondary School
Secondary: PublicHuron Heights Secondary School
Secondary: Public- 1 bath
- 3 bed
- 1500 sqft
19365 Yonge Street, East Gwillimbury, Ontario • L9N 1L8 • Holland Landing



