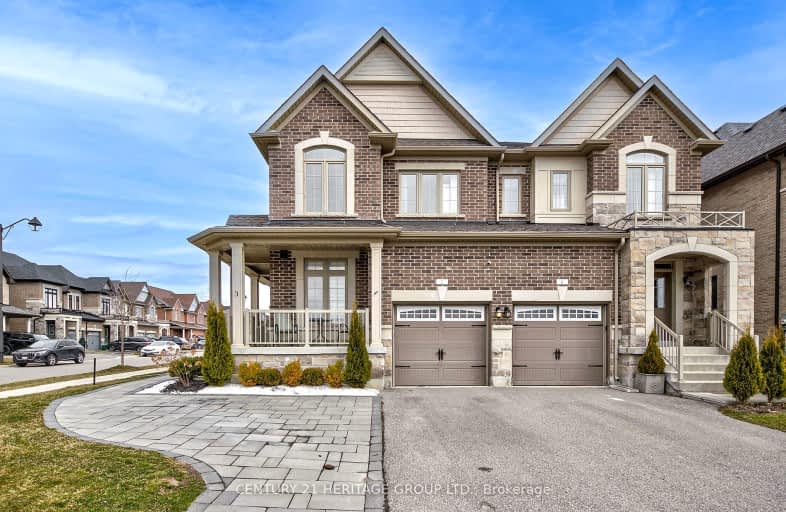Sold on Mar 25, 2024
Note: Property is not currently for sale or for rent.

-
Type: Semi-Detached
-
Style: 2-Storey
-
Size: 1500 sqft
-
Lot Size: 31 x 111 Feet
-
Age: No Data
-
Taxes: $4,737 per year
-
Days on Site: 7 Days
-
Added: Mar 18, 2024 (1 week on market)
-
Updated:
-
Last Checked: 3 months ago
-
MLS®#: N8150580
-
Listed By: Century 21 heritage group ltd.
Modern, Bright, Open Concept Semi Detached In Growing South-After Sharon Village. 9Ft Ceiling, Hardwood floor, Spacious Sitting area on Main Floor. Dark oak Stairs with Wrought Iron Pickets, Bright Bedrooms, Convenient Second Floor Laundry, Direct access to Garage from Main floor, Fireplace in Family Room, Modern Kitchen with Granite Counter Top, Finished basement with lots of pot lights and Big storage space. Easy access to Schools, Hwy 404 & GO Train, Upper Canada Mall, Parks, Trails And Restaurants!
Property Details
Facts for 2 Ladder Crescent, East Gwillimbury
Status
Days on Market: 7
Last Status: Sold
Sold Date: Mar 25, 2024
Closed Date: May 30, 2024
Expiry Date: Jun 18, 2024
Sold Price: $1,095,000
Unavailable Date: Mar 28, 2024
Input Date: Mar 18, 2024
Prior LSC: Listing with no contract changes
Property
Status: Sale
Property Type: Semi-Detached
Style: 2-Storey
Size (sq ft): 1500
Area: East Gwillimbury
Community: Sharon
Availability Date: 30/60/TBD
Inside
Bedrooms: 3
Bathrooms: 3
Kitchens: 1
Rooms: 8
Den/Family Room: No
Air Conditioning: Central Air
Fireplace: Yes
Laundry Level: Upper
Washrooms: 3
Building
Basement: Finished
Heat Type: Forced Air
Heat Source: Gas
Exterior: Brick
Exterior: Stone
Water Supply: Municipal
Special Designation: Unknown
Parking
Driveway: Private
Garage Spaces: 1
Garage Type: Built-In
Covered Parking Spaces: 2
Total Parking Spaces: 3
Fees
Tax Year: 2023
Tax Legal Description: LOT 20, PLAN 65M4512 - See Schedule B
Taxes: $4,737
Land
Cross Street: Leslie St / Mt.Alber
Municipality District: East Gwillimbury
Fronting On: North
Pool: None
Sewer: Sewers
Lot Depth: 111 Feet
Lot Frontage: 31 Feet
Lot Irregularities: 95.19 X 23.49 X 12.96
Additional Media
- Virtual Tour: http://www.2LadderCres.com/unbranded/
Rooms
Room details for 2 Ladder Crescent, East Gwillimbury
| Type | Dimensions | Description |
|---|---|---|
| Living Main | 8.09 x 3.12 | Combined W/Dining, Hardwood Floor, Fireplace |
| Dining Main | 8.09 x 3.12 | Combined W/Living, Hardwood Floor, Window |
| Kitchen Main | 3.55 x 2.39 | Breakfast Bar, Ceramic Floor, Granite Counter |
| Breakfast Main | 3.67 x 2.39 | O/Looks Family, Ceramic Floor, W/O To Yard |
| Prim Bdrm 2nd | 5.50 x 3.85 | W/I Closet, Broadloom, Large Window |
| 2nd Br 2nd | 3.36 x 2.81 | Closet |
| 2nd Br 2nd | 3.36 x 2.81 | Closet, Broadloom, Large Window |
| Rec Lower | - | Laminate |
| XXXXXXXX | XXX XX, XXXX |
XXXX XXX XXXX |
$X,XXX,XXX |
| XXX XX, XXXX |
XXXXXX XXX XXXX |
$XXX,XXX | |
| XXXXXXXX | XXX XX, XXXX |
XXXX XXX XXXX |
$XXX,XXX |
| XXX XX, XXXX |
XXXXXX XXX XXXX |
$XXX,XXX | |
| XXXXXXXX | XXX XX, XXXX |
XXXX XXX XXXX |
$XXX,XXX |
| XXX XX, XXXX |
XXXXXX XXX XXXX |
$XXX,XXX |
| XXXXXXXX XXXX | XXX XX, XXXX | $1,095,000 XXX XXXX |
| XXXXXXXX XXXXXX | XXX XX, XXXX | $999,000 XXX XXXX |
| XXXXXXXX XXXX | XXX XX, XXXX | $688,000 XXX XXXX |
| XXXXXXXX XXXXXX | XXX XX, XXXX | $730,000 XXX XXXX |
| XXXXXXXX XXXX | XXX XX, XXXX | $865,000 XXX XXXX |
| XXXXXXXX XXXXXX | XXX XX, XXXX | $828,000 XXX XXXX |
Car-Dependent
- Almost all errands require a car.

École élémentaire publique L'Héritage
Elementary: PublicChar-Lan Intermediate School
Elementary: PublicSt Peter's School
Elementary: CatholicHoly Trinity Catholic Elementary School
Elementary: CatholicÉcole élémentaire catholique de l'Ange-Gardien
Elementary: CatholicWilliamstown Public School
Elementary: PublicÉcole secondaire publique L'Héritage
Secondary: PublicCharlottenburgh and Lancaster District High School
Secondary: PublicSt Lawrence Secondary School
Secondary: PublicÉcole secondaire catholique La Citadelle
Secondary: CatholicHoly Trinity Catholic Secondary School
Secondary: CatholicCornwall Collegiate and Vocational School
Secondary: Public

