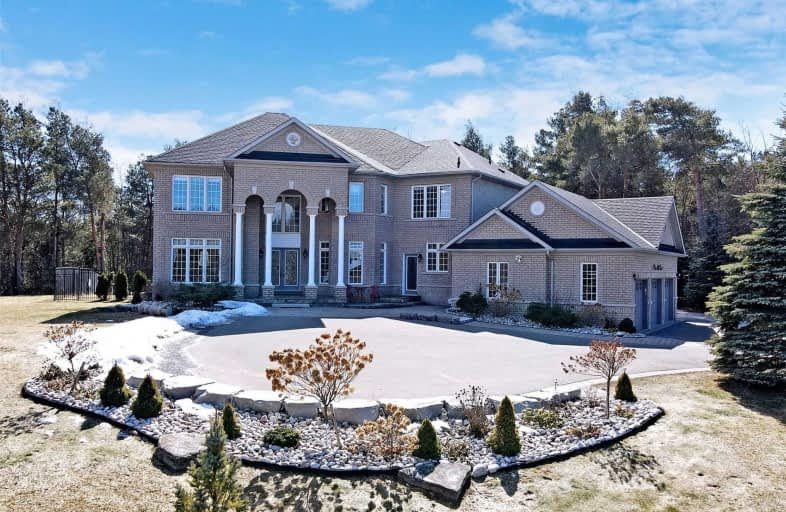Sold on May 13, 2021
Note: Property is not currently for sale or for rent.

-
Type: Detached
-
Style: 2-Storey
-
Size: 5000 sqft
-
Lot Size: 497.82 x 334.56 Feet
-
Age: No Data
-
Taxes: $10,151 per year
-
Days on Site: 10 Days
-
Added: May 03, 2021 (1 week on market)
-
Updated:
-
Last Checked: 3 months ago
-
MLS®#: N5218252
-
Listed By: Right at home realty inc., brokerage
Executive Custom-Built Home Over 7000 Sqft Of Living Space, Nestled On 2 Acres Of Green Lush Professionally Landscaped Grounds & Surrounded By Mature Trees & Breathtaking Views On A Prestigious Cul-De-Sac. Features; Soaring 17Ft Ceiling Foyer, Grand Spiral Iron Picket Staircase, Modern Kitchen, Backyard Oasis With Inground Pool, Stone Built-In Bbq, Stunning Wood/Stone Gazebo And Outdoor Wood Fireplace, Driveway Parks 25+Cars, Large Rec Rm, Gym, Wet Bar+More!
Extras
Salt Water Pool. Newfurnace (Finance To Own), Water Softener & Water Filter Uv, Cvac. Includes Fridge, Stove/Oven, Rangehood, Dishwasher, Washer, Dryer, Roof 2015, Elf, All Window Coverings. See List For More Upgrades& Exclusions!
Property Details
Facts for 2 Pine Hills Court, East Gwillimbury
Status
Days on Market: 10
Last Status: Sold
Sold Date: May 13, 2021
Closed Date: Aug 12, 2021
Expiry Date: Sep 08, 2021
Sold Price: $2,285,000
Unavailable Date: May 13, 2021
Input Date: May 03, 2021
Property
Status: Sale
Property Type: Detached
Style: 2-Storey
Size (sq ft): 5000
Area: East Gwillimbury
Community: Rural East Gwillimbury
Availability Date: 30/60/90
Inside
Bedrooms: 5
Bathrooms: 5
Kitchens: 1
Rooms: 12
Den/Family Room: Yes
Air Conditioning: Central Air
Fireplace: Yes
Washrooms: 5
Building
Basement: Finished
Basement 2: Sep Entrance
Heat Type: Forced Air
Heat Source: Propane
Exterior: Brick
Water Supply Type: Drilled Well
Water Supply: Well
Special Designation: Unknown
Other Structures: Garden Shed
Parking
Driveway: Private
Garage Spaces: 3
Garage Type: Attached
Covered Parking Spaces: 25
Total Parking Spaces: 28
Fees
Tax Year: 2020
Tax Legal Description: Lot 1, Plan 65M3539, East Gwillimbury. S/T Ease In
Taxes: $10,151
Highlights
Feature: Cul De Sac
Feature: Fenced Yard
Feature: Wooded/Treed
Land
Cross Street: Mccowan / Davis Driv
Municipality District: East Gwillimbury
Fronting On: South
Pool: Inground
Sewer: Septic
Lot Depth: 334.56 Feet
Lot Frontage: 497.82 Feet
Lot Irregularities: 497.82 Ft X 334.56 Ft
Acres: 2-4.99
Zoning: Lot 1, Plan 65M3
Additional Media
- Virtual Tour: https://www.winsold.com/tour/64146
Rooms
Room details for 2 Pine Hills Court, East Gwillimbury
| Type | Dimensions | Description |
|---|---|---|
| Living Main | 3.92 x 4.67 | Hardwood Floor, Crown Moulding, Large Window |
| Great Rm Main | 3.18 x 4.59 | Hardwood Floor, Crown Moulding, Picture Window |
| Dining Main | 3.61 x 5.46 | Hardwood Floor, Crown Moulding, Bay Window |
| Kitchen Main | 4.63 x 5.49 | Granite Counter, Centre Island, Stainless Steel Appl |
| Breakfast Main | 4.14 x 4.67 | W/O To Patio, Crown Moulding, O/Looks Backyard |
| Family Main | 4.43 x 6.05 | Hardwood Floor, Coffered Ceiling, Fireplace |
| Master 2nd | 4.71 x 8.51 | Hardwood Floor, 5 Pc Ensuite, Fireplace |
| 2nd Br 2nd | 3.92 x 4.44 | Hardwood Floor, 3 Pc Ensuite, W/I Closet |
| 3rd Br 2nd | 3.64 x 4.80 | Hardwood Floor, Semi Ensuite, Double Closet |
| 4th Br 2nd | 4.01 x 4.77 | Hardwood Floor, Closet, Large Window |
| 5th Br 2nd | 3.96 x 3.98 | Hardwood Floor, Closet, Large Window |
| Rec Bsmt | 8.37 x 9.15 | Laminate, Above Grade Window, Pot Lights |
| XXXXXXXX | XXX XX, XXXX |
XXXX XXX XXXX |
$X,XXX,XXX |
| XXX XX, XXXX |
XXXXXX XXX XXXX |
$X,XXX,XXX | |
| XXXXXXXX | XXX XX, XXXX |
XXXXXXX XXX XXXX |
|
| XXX XX, XXXX |
XXXXXX XXX XXXX |
$X,XXX,XXX | |
| XXXXXXXX | XXX XX, XXXX |
XXXXXXX XXX XXXX |
|
| XXX XX, XXXX |
XXXXXX XXX XXXX |
$X,XXX,XXX | |
| XXXXXXXX | XXX XX, XXXX |
XXXX XXX XXXX |
$X,XXX,XXX |
| XXX XX, XXXX |
XXXXXX XXX XXXX |
$X,XXX,XXX | |
| XXXXXXXX | XXX XX, XXXX |
XXXXXXX XXX XXXX |
|
| XXX XX, XXXX |
XXXXXX XXX XXXX |
$X,XXX,XXX |
| XXXXXXXX XXXX | XXX XX, XXXX | $2,285,000 XXX XXXX |
| XXXXXXXX XXXXXX | XXX XX, XXXX | $2,349,000 XXX XXXX |
| XXXXXXXX XXXXXXX | XXX XX, XXXX | XXX XXXX |
| XXXXXXXX XXXXXX | XXX XX, XXXX | $2,498,000 XXX XXXX |
| XXXXXXXX XXXXXXX | XXX XX, XXXX | XXX XXXX |
| XXXXXXXX XXXXXX | XXX XX, XXXX | $2,880,000 XXX XXXX |
| XXXXXXXX XXXX | XXX XX, XXXX | $1,590,000 XXX XXXX |
| XXXXXXXX XXXXXX | XXX XX, XXXX | $1,699,000 XXX XXXX |
| XXXXXXXX XXXXXXX | XXX XX, XXXX | XXX XXXX |
| XXXXXXXX XXXXXX | XXX XX, XXXX | $1,769,000 XXX XXXX |

Whitchurch Highlands Public School
Elementary: PublicOur Lady of Good Counsel Catholic Elementary School
Elementary: CatholicSharon Public School
Elementary: PublicBallantrae Public School
Elementary: PublicMount Albert Public School
Elementary: PublicRobert Munsch Public School
Elementary: PublicÉSC Pape-François
Secondary: CatholicDr John M Denison Secondary School
Secondary: PublicSacred Heart Catholic High School
Secondary: CatholicStouffville District Secondary School
Secondary: PublicHuron Heights Secondary School
Secondary: PublicNewmarket High School
Secondary: Public

