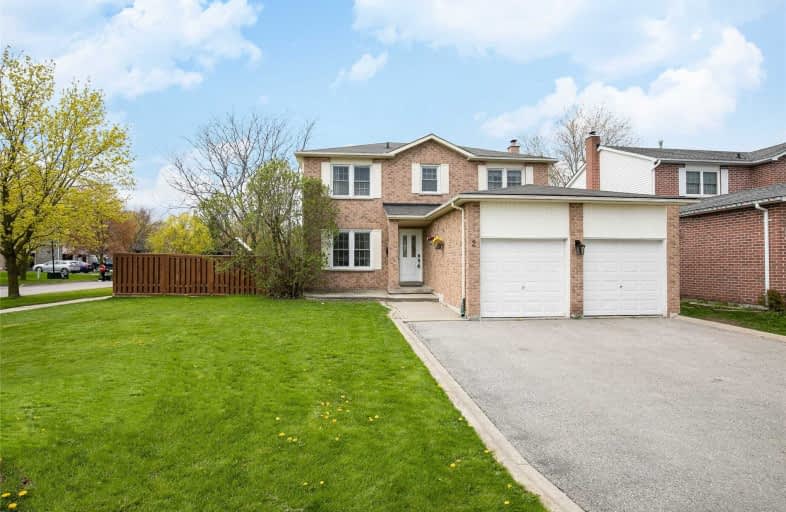Sold on Jun 09, 2019
Note: Property is not currently for sale or for rent.

-
Type: Detached
-
Style: 2-Storey
-
Lot Size: 65.42 x 130 Feet
-
Age: No Data
-
Taxes: $4,029 per year
-
Days on Site: 23 Days
-
Added: Sep 07, 2019 (3 weeks on market)
-
Updated:
-
Last Checked: 2 months ago
-
MLS®#: N4454187
-
Listed By: Lander realty inc., brokerage
Move Into This Wonderful Spacious 4 Bed Home On A Sought After 65X130Ft Lot W/A Inground Pool. Tons Of Room For The Family. Great Layout For Entertaining W/Eat-In Kitchen, W/O To Large Deck Overlooking The Private Yard & Beautiful Inground Pool, Formal Living Rm W/Custom Built-In Cabinetry, Spacious Family Rm, Main Floor Laundry & Direct Garage Access, Master Bedroom Has W/I Closet & Updated Ensuite, Offers 3 Addt'll Large Bedrooms + Finished Bsmt W/Rec Rm, *
Extras
*Den/Bdrm & 3Pc Bath. Walk To Parks, Child-Friendly Neighbourhood, Easy Access To Go Train, Hwys, Schools & All Amenities. See Attached List Of Inclusions & Exclusions. 5 Hours Notice For All Showings, Only 1/2 Hour Appts.
Property Details
Facts for 2 Rosebank Boulevard, East Gwillimbury
Status
Days on Market: 23
Last Status: Sold
Sold Date: Jun 09, 2019
Closed Date: Jul 25, 2019
Expiry Date: Jul 28, 2019
Sold Price: $732,500
Unavailable Date: Jun 09, 2019
Input Date: May 17, 2019
Property
Status: Sale
Property Type: Detached
Style: 2-Storey
Area: East Gwillimbury
Community: Holland Landing
Availability Date: Tba
Inside
Bedrooms: 4
Bathrooms: 4
Kitchens: 1
Rooms: 8
Den/Family Room: Yes
Air Conditioning: Central Air
Fireplace: Yes
Washrooms: 4
Building
Basement: Finished
Heat Type: Forced Air
Heat Source: Gas
Exterior: Brick
Exterior: Vinyl Siding
Water Supply: Municipal
Special Designation: Unknown
Parking
Driveway: Pvt Double
Garage Spaces: 2
Garage Type: Attached
Covered Parking Spaces: 6
Total Parking Spaces: 8
Fees
Tax Year: 2018
Tax Legal Description: Pcl 79-1 Sec 65M2413; Lt 79 Pl 65M2413 ;*
Taxes: $4,029
Land
Cross Street: Mt Albert Rd & Stone
Municipality District: East Gwillimbury
Fronting On: West
Pool: Inground
Sewer: Sewers
Lot Depth: 130 Feet
Lot Frontage: 65.42 Feet
Lot Irregularities: North 131 Ft & Rear 6
Additional Media
- Virtual Tour: https://www.youtube.com/embed/xXWTR27hH9w
Rooms
Room details for 2 Rosebank Boulevard, East Gwillimbury
| Type | Dimensions | Description |
|---|---|---|
| Living Main | 3.32 x 3.67 | Laminate, Pot Lights, Large Window |
| Dining Main | 3.14 x 3.34 | Laminate, B/I Shelves, Pot Lights |
| Kitchen Main | 3.40 x 4.84 | Eat-In Kitchen, W/O To Deck, Stainless Steel Appl |
| Family Main | 3.13 x 4.42 | Fireplace, Crown Moulding, Pot Lights |
| Master 2nd | 3.26 x 5.50 | 4 Pc Ensuite, W/I Closet, Crown Moulding |
| 2nd Br 2nd | 2.76 x 3.44 | Laminate, Large Closet, Large Window |
| 3rd Br 2nd | 3.41 x 3.67 | Laminate, Large Closet, Large Window |
| 4th Br 2nd | 2.62 x 2.80 | Crown Moulding, Large Closet, Large Window |
| Rec Bsmt | 5.32 x 6.02 | Laminate, Pot Lights, Window |
| Den Bsmt | 3.09 x 5.30 | Laminate, Pot Lights, Window |
| XXXXXXXX | XXX XX, XXXX |
XXXX XXX XXXX |
$XXX,XXX |
| XXX XX, XXXX |
XXXXXX XXX XXXX |
$XXX,XXX | |
| XXXXXXXX | XXX XX, XXXX |
XXXXXXX XXX XXXX |
|
| XXX XX, XXXX |
XXXXXX XXX XXXX |
$XXX,XXX |
| XXXXXXXX XXXX | XXX XX, XXXX | $732,500 XXX XXXX |
| XXXXXXXX XXXXXX | XXX XX, XXXX | $749,900 XXX XXXX |
| XXXXXXXX XXXXXXX | XXX XX, XXXX | XXX XXXX |
| XXXXXXXX XXXXXX | XXX XX, XXXX | $779,900 XXX XXXX |

ÉÉC Jean-Béliveau
Elementary: CatholicGood Shepherd Catholic Elementary School
Elementary: CatholicHolland Landing Public School
Elementary: PublicDenne Public School
Elementary: PublicPark Avenue Public School
Elementary: PublicPhoebe Gilman Public School
Elementary: PublicBradford Campus
Secondary: PublicDr John M Denison Secondary School
Secondary: PublicSacred Heart Catholic High School
Secondary: CatholicSir William Mulock Secondary School
Secondary: PublicHuron Heights Secondary School
Secondary: PublicNewmarket High School
Secondary: Public

