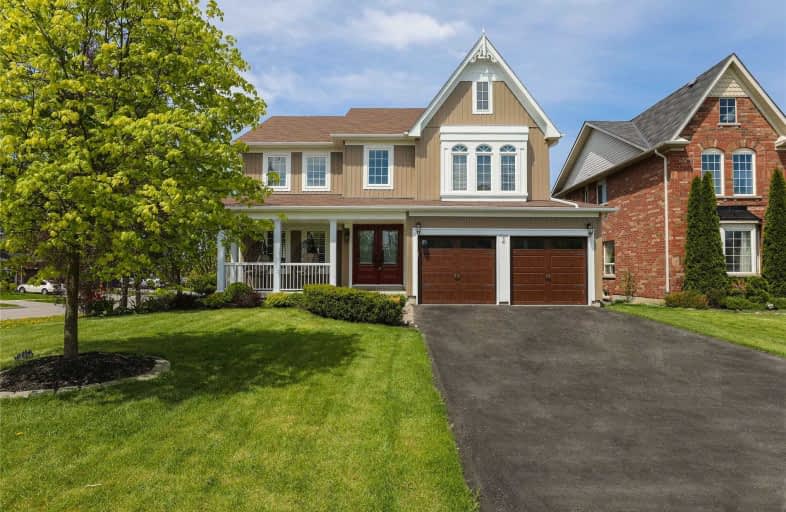Sold on Jun 14, 2019
Note: Property is not currently for sale or for rent.

-
Type: Detached
-
Style: 2-Storey
-
Lot Size: 11.11 x 32.52 Metres
-
Age: No Data
-
Taxes: $4,184 per year
-
Days on Site: 8 Days
-
Added: Sep 07, 2019 (1 week on market)
-
Updated:
-
Last Checked: 3 months ago
-
MLS®#: N4476058
-
Listed By: Lander realty inc., brokerage
Beautifully Renovated & Decorated From Top To Bottom. Grand Entrance W/Soaring Ceilings, Open Concept Main Flr. Crown Moulding, Hrwd T/O, Stunning Light Fixtures. Kitchen Overlooks Green Space W/Granite Counters, S/S Appl, & Under Lighting. Eat-In Area W/W/O To New Wood Deck. Fam Rm W/B/I Cabinets & Gas F/P. Formal Living & Dining Rm. Main Flr Laundry Rm & Garage Access. Upper Lvl Features Master Suite W/W/I Closet W/Custom Built-In Shelving, His/Her Closets*
Extras
*5Pc Ensuite. 3 Add'l Lrg Brs & 5Pc Bath. Professionally Finished W/O Bsmt W/Wet Bar W/Quartz Counters, Rec Room W/Pot Lights & Gas F/P, Play Area, 3 Pc Bath, Tons Of Storage & Huge Cold Cellar. Fully Landscaped Yard Backing Onto Pond.
Property Details
Facts for 2 Viscount Way, East Gwillimbury
Status
Days on Market: 8
Last Status: Sold
Sold Date: Jun 14, 2019
Closed Date: Aug 15, 2019
Expiry Date: Sep 10, 2019
Sold Price: $818,000
Unavailable Date: Jun 14, 2019
Input Date: Jun 06, 2019
Property
Status: Sale
Property Type: Detached
Style: 2-Storey
Area: East Gwillimbury
Community: Mt Albert
Availability Date: Tba
Inside
Bedrooms: 4
Bathrooms: 4
Kitchens: 1
Rooms: 10
Den/Family Room: Yes
Air Conditioning: Central Air
Fireplace: Yes
Laundry Level: Main
Central Vacuum: Y
Washrooms: 4
Building
Basement: Fin W/O
Heat Type: Forced Air
Heat Source: Gas
Exterior: Vinyl Siding
Water Supply: Municipal
Special Designation: Unknown
Other Structures: Garden Shed
Parking
Driveway: Pvt Double
Garage Spaces: 2
Garage Type: Built-In
Covered Parking Spaces: 4
Total Parking Spaces: 6
Fees
Tax Year: 2018
Tax Legal Description: Lot 1, Plan 65M3902, S/T Ease In Gross As In *
Taxes: $4,184
Highlights
Feature: Cul De Sac
Feature: Fenced Yard
Feature: Lake/Pond
Feature: Public Transit
Feature: School
Land
Cross Street: King St & Viscount W
Municipality District: East Gwillimbury
Fronting On: West
Pool: None
Sewer: Sewers
Lot Depth: 32.52 Metres
Lot Frontage: 11.11 Metres
Lot Irregularities: Rear 15.76M + North 3
Additional Media
- Virtual Tour: https://www.youtube.com/embed/HG_RxmDheKM
Rooms
Room details for 2 Viscount Way, East Gwillimbury
| Type | Dimensions | Description |
|---|---|---|
| Living Main | 3.76 x 6.05 | Hardwood Floor, Crown Moulding, Pot Lights |
| Dining Main | 3.76 x 6.05 | Hardwood Floor, California Shutters, Combined W/Living |
| Kitchen Main | 3.61 x 5.97 | Granite Counter, Breakfast Bar, Stainless Steel Appl |
| Breakfast Main | 3.61 x 5.97 | W/O To Deck, California Shutters, Combined W/Kitchen |
| Family Main | 3.93 x 4.72 | Hardwood Floor, Gas Fireplace, Crown Moulding |
| Laundry Main | 1.91 x 2.51 | Ceramic Floor, B/I Shelves |
| Master 2nd | 3.61 x 6.17 | 5 Pc Ensuite, W/I Closet, His/Hers Closets |
| 2nd Br 2nd | 3.78 x 4.14 | Laminate, Large Closet, Large Window |
| 3rd Br 2nd | 4.14 x 6.66 | Laminate, Double Closet, Large Window |
| 4th Br 2nd | 2.99 x 4.04 | Laminate, Large Closet, Large Window |
| Rec Bsmt | 3.63 x 6.50 | Gas Fireplace, 3 Pc Bath, Wet Bar |
| Play Bsmt | 3.35 x 5.92 | Hardwood Floor, W/O To Yard, Pot Lights |
| XXXXXXXX | XXX XX, XXXX |
XXXX XXX XXXX |
$XXX,XXX |
| XXX XX, XXXX |
XXXXXX XXX XXXX |
$XXX,XXX | |
| XXXXXXXX | XXX XX, XXXX |
XXXXXXX XXX XXXX |
|
| XXX XX, XXXX |
XXXXXX XXX XXXX |
$XXX,XXX | |
| XXXXXXXX | XXX XX, XXXX |
XXXXXXX XXX XXXX |
|
| XXX XX, XXXX |
XXXXXX XXX XXXX |
$XXX,XXX | |
| XXXXXXXX | XXX XX, XXXX |
XXXXXXX XXX XXXX |
|
| XXX XX, XXXX |
XXXXXX XXX XXXX |
$XXX,XXX | |
| XXXXXXXX | XXX XX, XXXX |
XXXX XXX XXXX |
$XXX,XXX |
| XXX XX, XXXX |
XXXXXX XXX XXXX |
$XXX,XXX |
| XXXXXXXX XXXX | XXX XX, XXXX | $818,000 XXX XXXX |
| XXXXXXXX XXXXXX | XXX XX, XXXX | $799,900 XXX XXXX |
| XXXXXXXX XXXXXXX | XXX XX, XXXX | XXX XXXX |
| XXXXXXXX XXXXXX | XXX XX, XXXX | $869,900 XXX XXXX |
| XXXXXXXX XXXXXXX | XXX XX, XXXX | XXX XXXX |
| XXXXXXXX XXXXXX | XXX XX, XXXX | $898,000 XXX XXXX |
| XXXXXXXX XXXXXXX | XXX XX, XXXX | XXX XXXX |
| XXXXXXXX XXXXXX | XXX XX, XXXX | $898,000 XXX XXXX |
| XXXXXXXX XXXX | XXX XX, XXXX | $725,000 XXX XXXX |
| XXXXXXXX XXXXXX | XXX XX, XXXX | $729,800 XXX XXXX |

Goodwood Public School
Elementary: PublicOur Lady of Good Counsel Catholic Elementary School
Elementary: CatholicBallantrae Public School
Elementary: PublicScott Central Public School
Elementary: PublicMount Albert Public School
Elementary: PublicRobert Munsch Public School
Elementary: PublicOur Lady of the Lake Catholic College High School
Secondary: CatholicSutton District High School
Secondary: PublicSacred Heart Catholic High School
Secondary: CatholicKeswick High School
Secondary: PublicHuron Heights Secondary School
Secondary: PublicNewmarket High School
Secondary: Public- 3 bath
- 4 bed
91 Mainprize Crescent, East Gwillimbury, Ontario • L0G 1M0 • Mt Albert



