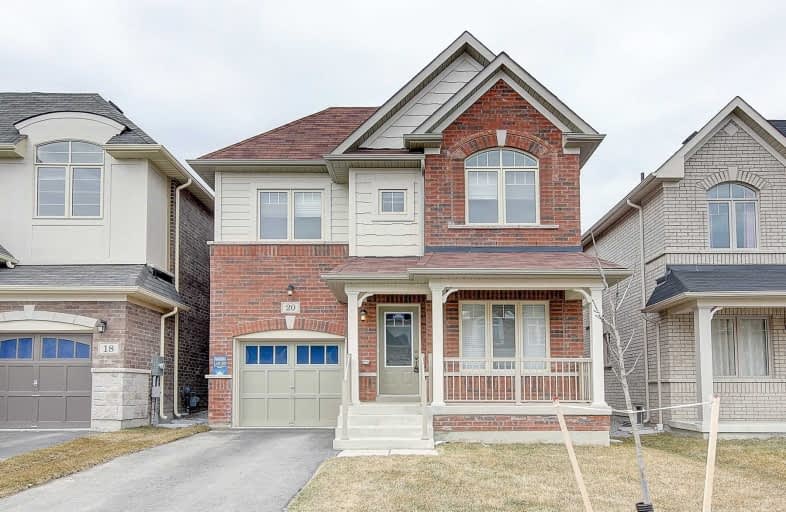Sold on May 15, 2019
Note: Property is not currently for sale or for rent.

-
Type: Detached
-
Style: 2-Storey
-
Size: 2000 sqft
-
Lot Size: 31 x 109 Feet
-
Age: 0-5 years
-
Taxes: $4,200 per year
-
Days on Site: 28 Days
-
Added: Sep 07, 2019 (4 weeks on market)
-
Updated:
-
Last Checked: 2 months ago
-
MLS®#: N4420457
-
Listed By: Century 21 leading edge vip realty inc., brokerage
Beautiful Detached House 2250 Sq 4-Bed In The Nice Sharon Neighborhood! Only One Year New Quality Built. Large Open Concept Great Room, Dining, Breakfast, And Kitchen. Stainless Steel Appliances. Hardwood Floors On Main Level. 9 Ft Ceilings On Main Floor. Steps Away From A Brand New Catholic Elementary School Completed Soon. Short Distance To Go-Train, 404, Green Lane, And Upper Canada Mall...
Extras
Fridge. Stove, D/I Dishwasher, Washer, Dryer. All Elf's & Window Coverings. Direct Access To Garage, Long Driveway No Sidewalk .
Property Details
Facts for 20 John Moore Road, East Gwillimbury
Status
Days on Market: 28
Last Status: Sold
Sold Date: May 15, 2019
Closed Date: Jun 21, 2019
Expiry Date: Sep 30, 2019
Sold Price: $777,000
Unavailable Date: May 15, 2019
Input Date: Apr 17, 2019
Property
Status: Sale
Property Type: Detached
Style: 2-Storey
Size (sq ft): 2000
Age: 0-5
Area: East Gwillimbury
Community: Sharon
Availability Date: Immed
Inside
Bedrooms: 4
Bathrooms: 3
Kitchens: 1
Rooms: 9
Den/Family Room: Yes
Air Conditioning: Central Air
Fireplace: Yes
Washrooms: 3
Building
Basement: Unfinished
Heat Type: Forced Air
Heat Source: Gas
Exterior: Brick
Water Supply: Municipal
Special Designation: Unknown
Parking
Driveway: Private
Garage Spaces: 1
Garage Type: Attached
Covered Parking Spaces: 2
Total Parking Spaces: 3
Fees
Tax Year: 2018
Tax Legal Description: Plan 65M4504 Lot 53
Taxes: $4,200
Land
Cross Street: Green Lane /Leslie
Municipality District: East Gwillimbury
Fronting On: West
Pool: None
Sewer: Sewers
Lot Depth: 109 Feet
Lot Frontage: 31 Feet
Additional Media
- Virtual Tour: https://www.tsstudio.ca/20-john-moore-rd
Rooms
Room details for 20 John Moore Road, East Gwillimbury
| Type | Dimensions | Description |
|---|---|---|
| Living Main | 3.20 x 2.60 | Hardwood Floor, Combined W/Dining |
| Dining Main | 3.20 x 2.60 | Hardwood Floor, Combined W/Living |
| Kitchen Main | 3.90 x 4.15 | Ceramic Floor, Open Concept |
| Breakfast Main | 3.90 x 4.15 | Centre Island, W/O To Garden |
| Great Rm Main | 3.90 x 7.30 | Hardwood Floor, Fireplace, Open Concept |
| Master 2nd | 3.70 x 4.60 | Broadloom, W/I Closet, 5 Pc Ensuite |
| 2nd Br 2nd | 3.40 x 3.10 | Broadloom, Closet |
| 3rd Br 2nd | 3.10 x 3.40 | Broadloom, Closet |
| 4th Br 2nd | 3.10 x 3.10 | Broadloom, Closet |
| XXXXXXXX | XXX XX, XXXX |
XXXX XXX XXXX |
$XXX,XXX |
| XXX XX, XXXX |
XXXXXX XXX XXXX |
$XXX,XXX | |
| XXXXXXXX | XXX XX, XXXX |
XXXXXX XXX XXXX |
$X,XXX |
| XXX XX, XXXX |
XXXXXX XXX XXXX |
$X,XXX |
| XXXXXXXX XXXX | XXX XX, XXXX | $777,000 XXX XXXX |
| XXXXXXXX XXXXXX | XXX XX, XXXX | $788,000 XXX XXXX |
| XXXXXXXX XXXXXX | XXX XX, XXXX | $1,750 XXX XXXX |
| XXXXXXXX XXXXXX | XXX XX, XXXX | $1,750 XXX XXXX |

ÉÉC Jean-Béliveau
Elementary: CatholicGood Shepherd Catholic Elementary School
Elementary: CatholicGlen Cedar Public School
Elementary: PublicOur Lady of Good Counsel Catholic Elementary School
Elementary: CatholicSharon Public School
Elementary: PublicSt Elizabeth Seton Catholic Elementary School
Elementary: CatholicDr John M Denison Secondary School
Secondary: PublicSacred Heart Catholic High School
Secondary: CatholicSir William Mulock Secondary School
Secondary: PublicHuron Heights Secondary School
Secondary: PublicNewmarket High School
Secondary: PublicSt Maximilian Kolbe High School
Secondary: Catholic

