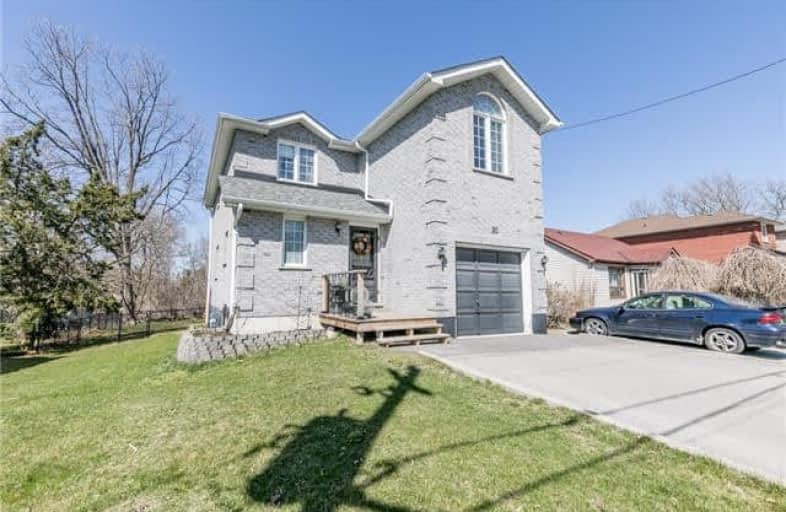Sold on May 08, 2018
Note: Property is not currently for sale or for rent.

-
Type: Detached
-
Style: 2-Storey
-
Lot Size: 49 x 139.76 Feet
-
Age: No Data
-
Taxes: $3,544 per year
-
Days on Site: 8 Days
-
Added: Sep 07, 2019 (1 week on market)
-
Updated:
-
Last Checked: 2 months ago
-
MLS®#: N4112741
-
Listed By: Keller williams realty centres, brokerage
Premium Lot Backing Onto Conservation, Quiet Established Family Neighbourhood With Close Access To All Amenities, Schools, Parks, Shopping. Large Principal Rooms W/Hrwd Flrs. Main Flr Laundry W/Plenty Of Storage Cupboards & Garage Access. Prof Fin Bsmt W/Rec Room & Office/Den., 2 Tiered Custom Deck W/Covered Bbq Area Overlooks Fully Fenced Private Yard.
Extras
Nclude: Cac, Water Softener(As-Is Condition), Elfs Exclude: Hwt(R), Stained Glass Window On Stairs
Property Details
Facts for 20 Olive Street, East Gwillimbury
Status
Days on Market: 8
Last Status: Sold
Sold Date: May 08, 2018
Closed Date: Aug 09, 2018
Expiry Date: Aug 30, 2018
Sold Price: $642,000
Unavailable Date: May 08, 2018
Input Date: May 01, 2018
Property
Status: Sale
Property Type: Detached
Style: 2-Storey
Area: East Gwillimbury
Community: Holland Landing
Availability Date: 60-90 Days
Inside
Bedrooms: 3
Bathrooms: 4
Kitchens: 1
Rooms: 6
Den/Family Room: No
Air Conditioning: Central Air
Fireplace: No
Washrooms: 4
Building
Basement: Finished
Heat Type: Forced Air
Heat Source: Gas
Exterior: Brick
Water Supply: Municipal
Special Designation: Unknown
Parking
Driveway: Private
Garage Spaces: 1
Garage Type: Attached
Covered Parking Spaces: 2
Total Parking Spaces: 3
Fees
Tax Year: 2017
Tax Legal Description: Plan 76 Pt Lot 75 Rs 65R20933 Parts 4 &5
Taxes: $3,544
Land
Cross Street: Bradford / Olive
Municipality District: East Gwillimbury
Fronting On: West
Pool: None
Sewer: Sewers
Lot Depth: 139.76 Feet
Lot Frontage: 49 Feet
Acres: < .50
Zoning: Residential
Additional Media
- Virtual Tour: http://wylieford.homelistingtours.com/listing2/20-olive-street
Rooms
Room details for 20 Olive Street, East Gwillimbury
| Type | Dimensions | Description |
|---|---|---|
| Kitchen Main | 2.31 x 4.10 | |
| Dining Main | 3.33 x 2.35 | Combined W/Living, Hardwood Floor |
| Living Main | 6.68 x 3.70 | Combined W/Dining, Hardwood Floor, W/O To Sundeck |
| Master 2nd | 3.50 x 5.80 | Broadloom, Double Closet, 4 Pc Ensuite |
| 2nd Br 2nd | 2.85 x 3.53 | Broadloom, Double Closet |
| 3rd Br 2nd | 3.07 x 5.20 | Broadloom, Double Closet |
| Rec Bsmt | 7.58 x 3.66 | Broadloom |
| Office Bsmt | 3.12 x 3.30 | Broadloom |
| XXXXXXXX | XXX XX, XXXX |
XXXX XXX XXXX |
$XXX,XXX |
| XXX XX, XXXX |
XXXXXX XXX XXXX |
$XXX,XXX |
| XXXXXXXX XXXX | XXX XX, XXXX | $642,000 XXX XXXX |
| XXXXXXXX XXXXXX | XXX XX, XXXX | $599,900 XXX XXXX |

ÉÉC Jean-Béliveau
Elementary: CatholicGood Shepherd Catholic Elementary School
Elementary: CatholicHolland Landing Public School
Elementary: PublicPark Avenue Public School
Elementary: PublicPoplar Bank Public School
Elementary: PublicPhoebe Gilman Public School
Elementary: PublicBradford Campus
Secondary: PublicDr John M Denison Secondary School
Secondary: PublicSacred Heart Catholic High School
Secondary: CatholicSir William Mulock Secondary School
Secondary: PublicHuron Heights Secondary School
Secondary: PublicNewmarket High School
Secondary: Public

