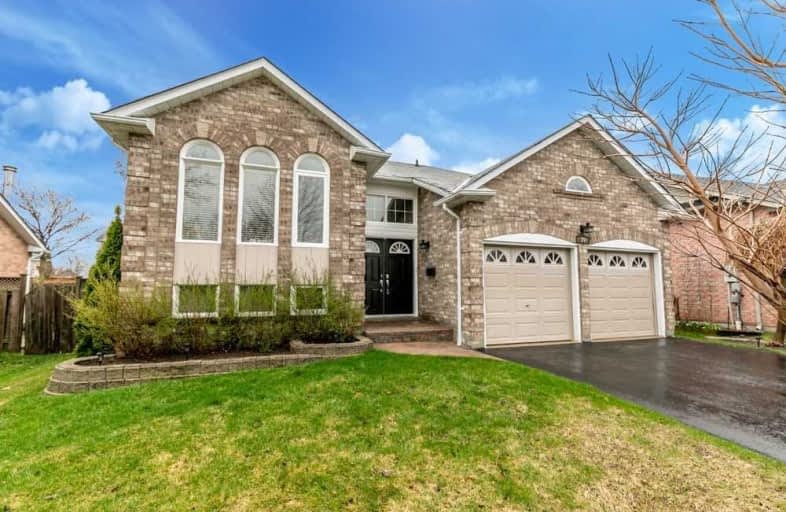Sold on May 13, 2019
Note: Property is not currently for sale or for rent.

-
Type: Detached
-
Style: Bungalow-Raised
-
Lot Size: 50.91 x 103.64 Feet
-
Age: No Data
-
Taxes: $3,667 per year
-
Days on Site: 19 Days
-
Added: Sep 07, 2019 (2 weeks on market)
-
Updated:
-
Last Checked: 2 months ago
-
MLS®#: N4426471
-
Listed By: Jay miller real estate ltd., brokerage
Lovingly Maintained Bungalow On Quiet Crescent. This Fantastic Home Features Spacious Combined Living & Dining Rooms, Stunning Open Concept Kitchen With Cherry Cabinets, Granite Countertops, Backsplash & Walk-Out To 3 Tier Deck & Fenced Landscaped Yard. Master Bedroom Includes Walk-In Closet, Fully Finished Basement Complete With 2 Bedrooms, 3-Piece Bathroom & Workout Space. Steps To Trails, Parks, Schools & More. This Is The One!!
Extras
Fridge, Stove, Washer, Dryer, Bidw, B/I Micro, Elfs, Wdw Covgs, Brdlm W/Id, Cac, Cvac & Equip, Gdo & 2 Rmts, Humidifier, Water Purifier, Water Softener, Fireplace Screen, Cupboards In Garage, Workbench, Hot Tub & Accessories(As-Is), Hwt(R).
Property Details
Facts for 20 Royal Amber Crescent, East Gwillimbury
Status
Days on Market: 19
Last Status: Sold
Sold Date: May 13, 2019
Closed Date: Jun 04, 2019
Expiry Date: Jun 30, 2019
Sold Price: $665,000
Unavailable Date: May 13, 2019
Input Date: Apr 24, 2019
Property
Status: Sale
Property Type: Detached
Style: Bungalow-Raised
Area: East Gwillimbury
Community: Mt Albert
Availability Date: 60-90 Day
Inside
Bedrooms: 2
Bedrooms Plus: 2
Bathrooms: 2
Kitchens: 1
Rooms: 5
Den/Family Room: Yes
Air Conditioning: Central Air
Fireplace: Yes
Washrooms: 2
Building
Basement: Finished
Heat Type: Forced Air
Heat Source: Gas
Exterior: Brick
Exterior: Vinyl Siding
Water Supply: Municipal
Special Designation: Unknown
Parking
Driveway: Private
Garage Spaces: 2
Garage Type: Attached
Covered Parking Spaces: 4
Total Parking Spaces: 6
Fees
Tax Year: 2018
Tax Legal Description: Pcl 151-1 Sec 65M2915; Lt 151 Pl 65M2915; S/T
Taxes: $3,667
Land
Cross Street: Mount Albert/King
Municipality District: East Gwillimbury
Fronting On: North
Pool: None
Sewer: Sewers
Lot Depth: 103.64 Feet
Lot Frontage: 50.91 Feet
Lot Irregularities: Irreg: R 62.30
Rooms
Room details for 20 Royal Amber Crescent, East Gwillimbury
| Type | Dimensions | Description |
|---|---|---|
| Family Main | 3.87 x 5.75 | Laminate, Large Window, Gas Fireplace |
| Kitchen Main | 2.39 x 4.23 | Ceramic Floor, Large Window, Breakfast Bar |
| Breakfast Main | 3.30 x 5.00 | Laminate, Large Window, W/O To Deck |
| Master Main | 3.14 x 4.21 | Laminate, W/I Closet, Crown Moulding |
| 2nd Br Main | 2.71 x 3.22 | Broadloom, Closet, Large Closet |
| Rec Bsmt | 3.33 x 6.21 | Laminate, Window, Pot Lights |
| 3rd Br Bsmt | 4.12 x 5.49 | Laminate, Large Window, Closet |
| 4th Br Bsmt | 2.73 x 3.34 | Laminate, Large Window, B/I Shelves |
| Other Bsmt | 2.68 x 2.99 |
| XXXXXXXX | XXX XX, XXXX |
XXXX XXX XXXX |
$XXX,XXX |
| XXX XX, XXXX |
XXXXXX XXX XXXX |
$XXX,XXX |
| XXXXXXXX XXXX | XXX XX, XXXX | $665,000 XXX XXXX |
| XXXXXXXX XXXXXX | XXX XX, XXXX | $675,000 XXX XXXX |

Our Lady of Good Counsel Catholic Elementary School
Elementary: CatholicSharon Public School
Elementary: PublicBallantrae Public School
Elementary: PublicScott Central Public School
Elementary: PublicMount Albert Public School
Elementary: PublicRobert Munsch Public School
Elementary: PublicOur Lady of the Lake Catholic College High School
Secondary: CatholicSutton District High School
Secondary: PublicSacred Heart Catholic High School
Secondary: CatholicKeswick High School
Secondary: PublicHuron Heights Secondary School
Secondary: PublicNewmarket High School
Secondary: Public

