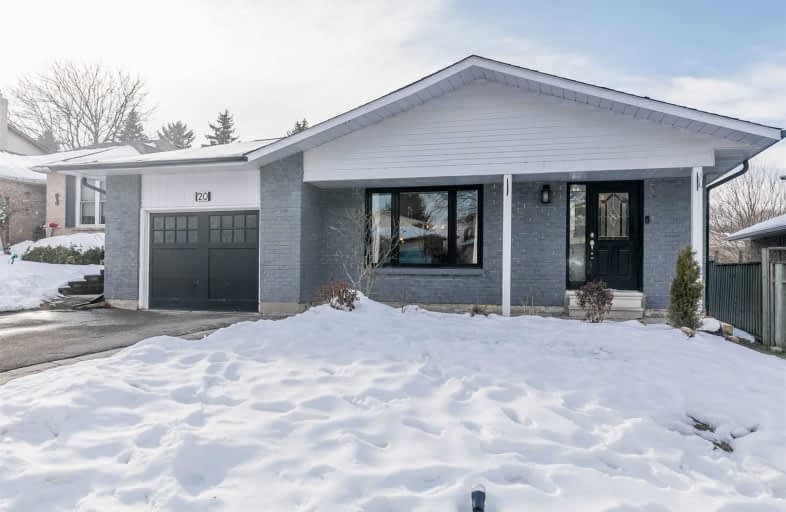Sold on Jan 21, 2021
Note: Property is not currently for sale or for rent.

-
Type: Detached
-
Style: Backsplit 4
-
Size: 1500 sqft
-
Lot Size: 50 x 140 Feet
-
Age: No Data
-
Taxes: $3,824 per year
-
Days on Site: 2 Days
-
Added: Jan 19, 2021 (2 days on market)
-
Updated:
-
Last Checked: 2 months ago
-
MLS®#: N5088110
-
Listed By: Royal lepage rcr realty, brokerage
Stylish Renod Farm House Chic 3 Bdrm Backsplit With Sep. Entrance In-Law Suite. Bright &Spacious Floor Plan Boasts Modern Kitchen W/ Quartz Counters, B/I S/S Appliances & Pantry. Large Family Rm W/ Elegant White Brick Fireplace And W/Out To Yard. Bright In-Law Suite W/ Eat-In Kitchen & 3Pc Bath. Enjoy The Huge Fully Fenced Backyard With Large Patio. Located On Quiet Family Friendly Street Close To Transit, Groceries, Hwy 48, 404 & All Amenities.
Extras
All Electric Light Fixtures, All Window Coverings, Fridge X2, Stove/Oven X2, B/I Dishwasher, Washer, Dryer, Electric Garage Door Opener + Remote, Newer Windows, Ring Doorbell, Water Softener. Hot Water Rental $20.66, Furnace Rental $73.13
Property Details
Facts for 20 Valley Mills Road, East Gwillimbury
Status
Days on Market: 2
Last Status: Sold
Sold Date: Jan 21, 2021
Closed Date: May 21, 2021
Expiry Date: Apr 30, 2021
Sold Price: $833,000
Unavailable Date: Jan 21, 2021
Input Date: Jan 19, 2021
Prior LSC: Listing with no contract changes
Property
Status: Sale
Property Type: Detached
Style: Backsplit 4
Size (sq ft): 1500
Area: East Gwillimbury
Community: Mt Albert
Availability Date: Tbd
Inside
Bedrooms: 4
Bathrooms: 2
Kitchens: 1
Kitchens Plus: 1
Rooms: 8
Den/Family Room: Yes
Air Conditioning: Central Air
Fireplace: Yes
Washrooms: 2
Utilities
Electricity: Yes
Gas: Yes
Cable: Yes
Telephone: Yes
Building
Basement: Finished
Basement 2: Sep Entrance
Heat Type: Forced Air
Heat Source: Gas
Exterior: Brick
Exterior: Vinyl Siding
Water Supply: Municipal
Special Designation: Unknown
Parking
Driveway: Private
Garage Spaces: 1
Garage Type: Attached
Covered Parking Spaces: 4
Total Parking Spaces: 5
Fees
Tax Year: 2020
Tax Legal Description: Pcl 48-1 Sec M46; Lt 48 Pl M46; *Cont'd Sch B
Taxes: $3,824
Highlights
Feature: Fenced Yard
Feature: Library
Feature: Park
Feature: Place Of Worship
Feature: Public Transit
Feature: School
Land
Cross Street: Royal Oak And Mount
Municipality District: East Gwillimbury
Fronting On: West
Parcel Number: 034530050
Pool: None
Sewer: Sewers
Lot Depth: 140 Feet
Lot Frontage: 50 Feet
Additional Media
- Virtual Tour: http://www.mcspropertyshowcase.ca/index.cfm?id=2676811
Rooms
Room details for 20 Valley Mills Road, East Gwillimbury
| Type | Dimensions | Description |
|---|---|---|
| Kitchen Main | 2.65 x 4.89 | Laminate, Quartz Counter, Eat-In Kitchen |
| Living Main | 2.41 x 3.68 | Laminate, Large Window, O/Looks Dining |
| Dining Main | 4.24 x 4.55 | Laminate, Open Concept, O/Looks Living |
| Family Main | 3.51 x 7.15 | Laminate, Brick Fireplace, Walk-Out |
| 4th Br Main | 3.67 x 4.16 | Laminate, Closet, Picture Window |
| Master Upper | 3.63 x 4.60 | Laminate, Double Closet, Picture Window |
| 2nd Br Upper | 3.63 x 3.79 | Laminate, Double Closet, Wainscoting |
| 3rd Br Upper | 2.68 x 3.43 | Laminate, Double Closet, Picture Window |
| Kitchen Lower | 2.91 x 4.60 | Laminate, Eat-In Kitchen, Above Grade Window |
| Living Lower | 3.50 x 3.52 | Laminate, Above Grade Window |
| 5th Br Lower | 3.45 x 3.48 | Laminate, Closet |
| XXXXXXXX | XXX XX, XXXX |
XXXX XXX XXXX |
$XXX,XXX |
| XXX XX, XXXX |
XXXXXX XXX XXXX |
$XXX,XXX | |
| XXXXXXXX | XXX XX, XXXX |
XXXX XXX XXXX |
$XXX,XXX |
| XXX XX, XXXX |
XXXXXX XXX XXXX |
$XXX,XXX | |
| XXXXXXXX | XXX XX, XXXX |
XXXXXXX XXX XXXX |
|
| XXX XX, XXXX |
XXXXXX XXX XXXX |
$XXX,XXX |
| XXXXXXXX XXXX | XXX XX, XXXX | $833,000 XXX XXXX |
| XXXXXXXX XXXXXX | XXX XX, XXXX | $819,900 XXX XXXX |
| XXXXXXXX XXXX | XXX XX, XXXX | $649,000 XXX XXXX |
| XXXXXXXX XXXXXX | XXX XX, XXXX | $659,900 XXX XXXX |
| XXXXXXXX XXXXXXX | XXX XX, XXXX | XXX XXXX |
| XXXXXXXX XXXXXX | XXX XX, XXXX | $769,900 XXX XXXX |

Our Lady of Good Counsel Catholic Elementary School
Elementary: CatholicSharon Public School
Elementary: PublicBallantrae Public School
Elementary: PublicScott Central Public School
Elementary: PublicMount Albert Public School
Elementary: PublicRobert Munsch Public School
Elementary: PublicÉSC Pape-François
Secondary: CatholicOur Lady of the Lake Catholic College High School
Secondary: CatholicSutton District High School
Secondary: PublicSacred Heart Catholic High School
Secondary: CatholicHuron Heights Secondary School
Secondary: PublicNewmarket High School
Secondary: Public- 3 bath
- 4 bed
91 Mainprize Crescent, East Gwillimbury, Ontario • L0G 1M0 • Mt Albert



