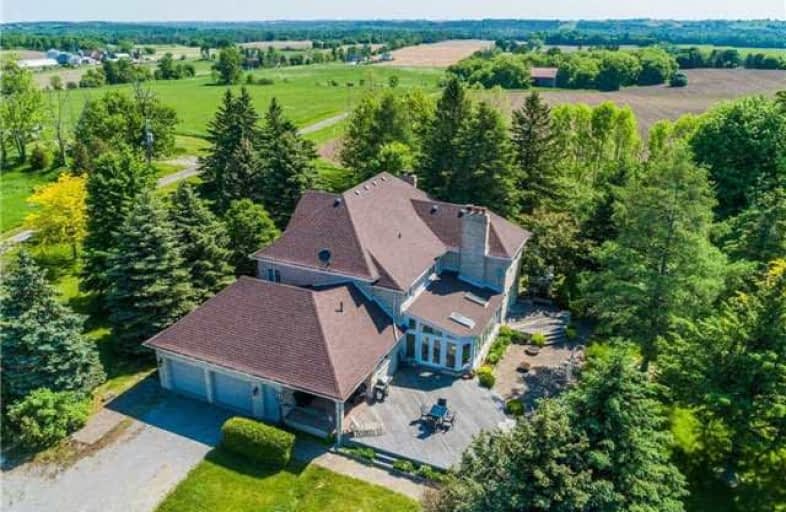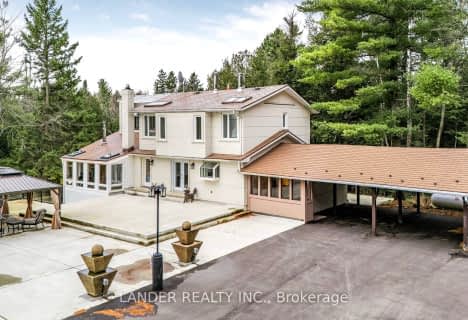Sold on Jun 12, 2018
Note: Property is not currently for sale or for rent.

-
Type: Detached
-
Style: 2-Storey
-
Lot Size: 1147.49 x 4985.65 Feet
-
Age: No Data
-
Taxes: $8,021 per year
-
Days on Site: 40 Days
-
Added: Sep 07, 2019 (1 month on market)
-
Updated:
-
Last Checked: 2 months ago
-
MLS®#: N4120123
-
Listed By: Forest hill real estate inc., brokerage
Spectacular Country Retreat. Approx 151 Acres. A Portion Currently Being Farmed. Close To Hwy 404, Amenities & More. Beautiful Residence Featuring Large Principle Rooms With Magnificent View. Includes Main Floor Family Rm & Solarium. Large Deck & Patio. Master Bdrm With Sitting Rm & Luxurious Ensuite. Spacious Lower Level Includes Recreation & Entertainment Rms. & Separate Living Quarters W/Bdrm, Kitchen & Bath. Well Maintained Property With Mature Trees.
Extras
Refrigerator, Oven, Cooktop, B/I Dishwasher, Microwave, Washer And Dryer. All Electric Light Fixtures, All Window Coverings, Water Softener, Hwt(R).
Property Details
Facts for 20132 McCowan Road, East Gwillimbury
Status
Days on Market: 40
Last Status: Sold
Sold Date: Jun 12, 2018
Closed Date: Aug 30, 2018
Expiry Date: Apr 30, 2019
Sold Price: $2,750,000
Unavailable Date: Jun 12, 2018
Input Date: May 07, 2018
Property
Status: Sale
Property Type: Detached
Style: 2-Storey
Area: East Gwillimbury
Community: Rural East Gwillimbury
Availability Date: 90 Days/Tba
Inside
Bedrooms: 4
Bedrooms Plus: 1
Bathrooms: 4
Kitchens: 1
Kitchens Plus: 1
Rooms: 10
Den/Family Room: Yes
Air Conditioning: Central Air
Fireplace: Yes
Central Vacuum: Y
Washrooms: 4
Building
Basement: Finished
Basement 2: Sep Entrance
Heat Type: Forced Air
Heat Source: Electric
Exterior: Brick
Water Supply: Well
Special Designation: Unknown
Other Structures: Aux Residences
Parking
Driveway: Private
Garage Spaces: 2
Garage Type: Attached
Covered Parking Spaces: 18
Total Parking Spaces: 20
Fees
Tax Year: 2017
Tax Legal Description: Con 6 Pt Lot 18 See Schedule C
Taxes: $8,021
Land
Cross Street: Queensville Sdrd E/M
Municipality District: East Gwillimbury
Fronting On: West
Pool: None
Sewer: Septic
Lot Depth: 4985.65 Feet
Lot Frontage: 1147.49 Feet
Lot Irregularities: Rear 1288.02 Ft, Sout
Acres: 100+
Rooms
Room details for 20132 McCowan Road, East Gwillimbury
| Type | Dimensions | Description |
|---|---|---|
| Living Ground | 4.53 x 7.42 | Bay Window, Fireplace, Hardwood Floor |
| Dining Ground | 4.44 x 5.18 | Bay Window, Double Doors, Hardwood Floor |
| Kitchen Ground | 4.00 x 8.17 | Breakfast Area, B/I Appliances, W/O To Sunroom |
| Family Ground | 4.14 x 4.45 | Bow Window, Fireplace, W/O To Deck |
| Solarium Ground | 4.20 x 7.06 | Fireplace, Ceramic Floor, W/O To Deck |
| Master 2nd | 4.61 x 6.09 | 5 Pc Ensuite, Double Closet, Broadloom |
| Sitting 2nd | 2.71 x 3.07 | Double Closet, Open Concept, Broadloom |
| 2nd Br 2nd | 3.31 x 4.66 | Double Closet, O/Looks Frontyard, Broadloom |
| 3rd Br 2nd | 3.86 x 4.28 | Double Closet, O/Looks Frontyard, Broadloom |
| 4th Br 2nd | 4.50 x 5.43 | Double Closet, O/Looks Backyard, Broadloom |
| 5th Br Bsmt | 4.30 x 5.39 | 4 Pc Ensuite, Walk-Up, Broadloom |
| Rec Bsmt | 4.34 x 5.60 | Franklin Stove, Open Concept, Above Grade Window |
| XXXXXXXX | XXX XX, XXXX |
XXXX XXX XXXX |
$X,XXX,XXX |
| XXX XX, XXXX |
XXXXXX XXX XXXX |
$X,XXX,XXX | |
| XXXXXXXX | XXX XX, XXXX |
XXXXXXX XXX XXXX |
|
| XXX XX, XXXX |
XXXXXX XXX XXXX |
$X,XXX,XXX | |
| XXXXXXXX | XXX XX, XXXX |
XXXXXXXX XXX XXXX |
|
| XXX XX, XXXX |
XXXXXX XXX XXXX |
$X,XXX,XXX | |
| XXXXXXXX | XXX XX, XXXX |
XXXXXXX XXX XXXX |
|
| XXX XX, XXXX |
XXXXXX XXX XXXX |
$X,XXX,XXX | |
| XXXXXXXX | XXX XX, XXXX |
XXXXXXX XXX XXXX |
|
| XXX XX, XXXX |
XXXXXX XXX XXXX |
$X,XXX,XXX |
| XXXXXXXX XXXX | XXX XX, XXXX | $2,750,000 XXX XXXX |
| XXXXXXXX XXXXXX | XXX XX, XXXX | $3,180,000 XXX XXXX |
| XXXXXXXX XXXXXXX | XXX XX, XXXX | XXX XXXX |
| XXXXXXXX XXXXXX | XXX XX, XXXX | $3,300,000 XXX XXXX |
| XXXXXXXX XXXXXXXX | XXX XX, XXXX | XXX XXXX |
| XXXXXXXX XXXXXX | XXX XX, XXXX | $3,500,000 XXX XXXX |
| XXXXXXXX XXXXXXX | XXX XX, XXXX | XXX XXXX |
| XXXXXXXX XXXXXX | XXX XX, XXXX | $3,900,000 XXX XXXX |
| XXXXXXXX XXXXXXX | XXX XX, XXXX | XXX XXXX |
| XXXXXXXX XXXXXX | XXX XX, XXXX | $4,100,000 XXX XXXX |

Queensville Public School
Elementary: PublicOur Lady of Good Counsel Catholic Elementary School
Elementary: CatholicSharon Public School
Elementary: PublicMount Albert Public School
Elementary: PublicRobert Munsch Public School
Elementary: PublicSt Elizabeth Seton Catholic Elementary School
Elementary: CatholicOur Lady of the Lake Catholic College High School
Secondary: CatholicDr John M Denison Secondary School
Secondary: PublicSacred Heart Catholic High School
Secondary: CatholicKeswick High School
Secondary: PublicHuron Heights Secondary School
Secondary: PublicNewmarket High School
Secondary: Public- 4 bath
- 4 bed
19661 Kennedy Road, East Gwillimbury, Ontario • L0G 1V0 • Sharon



