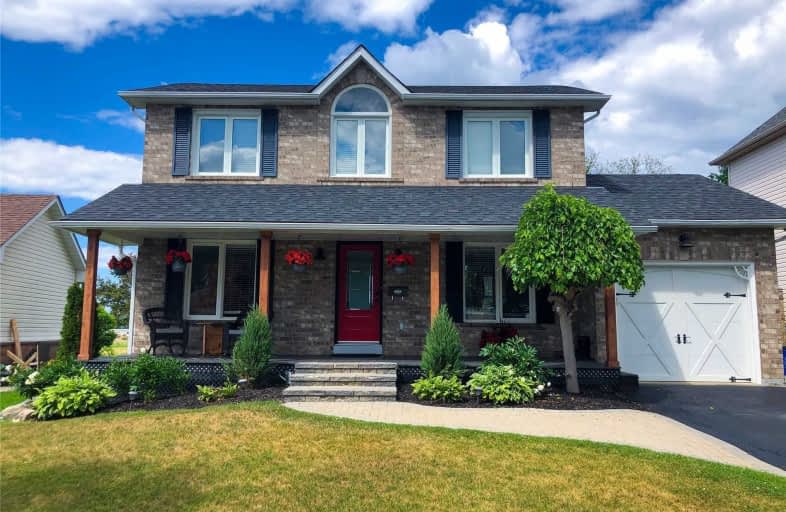Sold on Jul 17, 2020
Note: Property is not currently for sale or for rent.

-
Type: Detached
-
Style: 2-Storey
-
Lot Size: 49.5 x 114 Feet
-
Age: No Data
-
Taxes: $3,028 per year
-
Days on Site: 14 Days
-
Added: Jul 03, 2020 (2 weeks on market)
-
Updated:
-
Last Checked: 3 months ago
-
MLS®#: N4816276
-
Listed By: Keller williams realty centres, brokerage
Attention First Time Home Buyers Or Down Sizers - This Beautiful Home Is Situated On A Picturesque Lot That Has Been Completely Renovated From Top To Bottom, Immaculate Inside And Out. New Roof (2018) New Front And Back Porch (2019), New Door/New Windows (2018), Open Concept Main Floor, Smooth Ceilings, Newer Flooring, Renovated Baths, Updated Kitchen. Finished Bsmt, Amazing Views Of Green Space/Ravine From Fenced Backyard. You Don't Want To Miss This Beauty!
Extras
Included: S/S Fridge, S/S Stove, S/S Dishwasher, S/S Microwave, Washer & Dryer, Large Leather Sofa In Basement, All Elfs, Wall Built In's On Main Floor. Hot Tub "As Is" Exc: Grey Drapes/Rods, Main Flr/Brdrm Tv Wall Mnts & Fire Place In Bsmt
Property Details
Facts for 202 King Street, East Gwillimbury
Status
Days on Market: 14
Last Status: Sold
Sold Date: Jul 17, 2020
Closed Date: Oct 09, 2020
Expiry Date: Oct 05, 2020
Sold Price: $665,000
Unavailable Date: Jul 17, 2020
Input Date: Jul 03, 2020
Property
Status: Sale
Property Type: Detached
Style: 2-Storey
Area: East Gwillimbury
Community: Mt Albert
Availability Date: 90 Days
Inside
Bedrooms: 2
Bathrooms: 2
Kitchens: 1
Rooms: 6
Den/Family Room: Yes
Air Conditioning: Central Air
Fireplace: No
Laundry Level: Lower
Central Vacuum: Y
Washrooms: 2
Utilities
Electricity: Yes
Gas: Yes
Building
Basement: Finished
Heat Type: Forced Air
Heat Source: Gas
Exterior: Brick
Water Supply: Municipal
Special Designation: Unknown
Parking
Driveway: Available
Garage Spaces: 1
Garage Type: Attached
Covered Parking Spaces: 2
Total Parking Spaces: 3
Fees
Tax Year: 2019
Tax Legal Description: Pcl 7-1 Sec 65M2915; Lt 7 Pl 65M2915; S/T Right Lt
Taxes: $3,028
Highlights
Feature: Fenced Yard
Feature: Grnbelt/Conserv
Feature: Park
Feature: Ravine
Feature: Rec Centre
Feature: School
Land
Cross Street: Hwy 48/Mount Albert
Municipality District: East Gwillimbury
Fronting On: West
Pool: None
Sewer: Sewers
Lot Depth: 114 Feet
Lot Frontage: 49.5 Feet
Acres: < .50
Additional Media
- Virtual Tour: https://vtours.realpix.ca/202-king-st-mount-albert-39440/branded
Rooms
Room details for 202 King Street, East Gwillimbury
| Type | Dimensions | Description |
|---|---|---|
| Living Main | 2.80 x 5.40 | Combined W/Dining, O/Looks Backyard |
| Dining Main | 2.28 x 3.52 | Combined W/Family, O/Looks Frontyard |
| Breakfast Main | 2.39 x 2.41 | Breakfast Bar, Combined W/Kitchen |
| Kitchen Main | 2.41 x 3.33 | O/Looks Backyard, Updated |
| 2nd Br 2nd | 2.43 x 3.87 | O/Looks Frontyard, Updated |
| Master 2nd | 3.54 x 4.72 | O/Looks Frontyard, Updated |
| Rec Bsmt | 4.75 x 5.03 | Finished, Updated |
| XXXXXXXX | XXX XX, XXXX |
XXXX XXX XXXX |
$XXX,XXX |
| XXX XX, XXXX |
XXXXXX XXX XXXX |
$XXX,XXX | |
| XXXXXXXX | XXX XX, XXXX |
XXXX XXX XXXX |
$XXX,XXX |
| XXX XX, XXXX |
XXXXXX XXX XXXX |
$XXX,XXX |
| XXXXXXXX XXXX | XXX XX, XXXX | $665,000 XXX XXXX |
| XXXXXXXX XXXXXX | XXX XX, XXXX | $709,999 XXX XXXX |
| XXXXXXXX XXXX | XXX XX, XXXX | $515,000 XXX XXXX |
| XXXXXXXX XXXXXX | XXX XX, XXXX | $499,999 XXX XXXX |

Queensville Public School
Elementary: PublicOur Lady of Good Counsel Catholic Elementary School
Elementary: CatholicBallantrae Public School
Elementary: PublicScott Central Public School
Elementary: PublicMount Albert Public School
Elementary: PublicRobert Munsch Public School
Elementary: PublicOur Lady of the Lake Catholic College High School
Secondary: CatholicSutton District High School
Secondary: PublicSacred Heart Catholic High School
Secondary: CatholicKeswick High School
Secondary: PublicHuron Heights Secondary School
Secondary: PublicNewmarket High School
Secondary: Public

