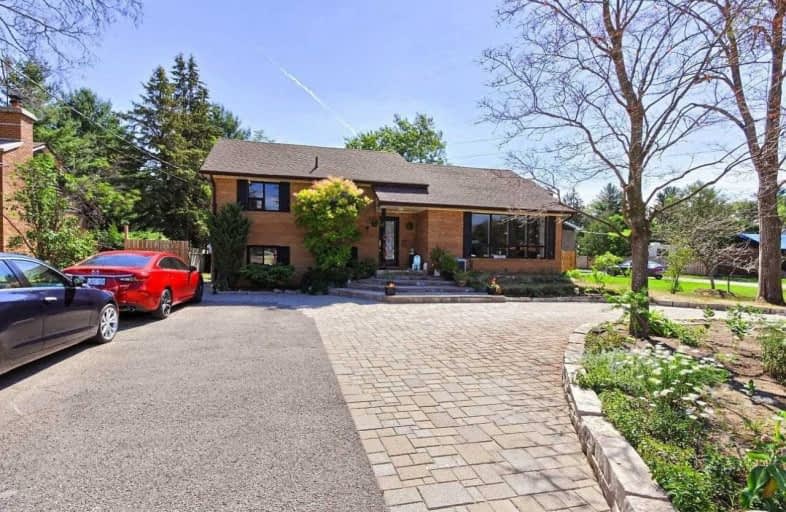Sold on Jul 06, 2021
Note: Property is not currently for sale or for rent.

-
Type: Detached
-
Style: Sidesplit 4
-
Lot Size: 67.56 x 326.67 Feet
-
Age: No Data
-
Taxes: $4,135 per year
-
Days on Site: 11 Days
-
Added: Jun 25, 2021 (1 week on market)
-
Updated:
-
Last Checked: 1 month ago
-
MLS®#: N5286702
-
Listed By: Main street realty ltd., brokerage
Fantastic Family Home On A Gorgeous Huge Lot Backing Onto Conservation Area. Good For A Large Family Or Income Potential. Newer Windows (Most), Entry Doors, Roof, Decking. Updated Kitchen, Cac. Parking For 7. Drive Through Gate To Amazing Backyard Oasis With Inground Pool/Poolhouse, Fruit Bearing Trees/Raspberry/Blueberry Bushes. Excellent Schools, Close To Shopping, Hwy #404, Go Train. Don't Miss This Opportunity,
Extras
2 Fridges, 2 Stoves, 2 Washers 2 Driers, Dishwasher "As Is". All Electric Light Fixtures, Broadloom Where Laid, All Bathroom Mirrors, Cabinets And Hardware, Existing Pool Equipment, Garden Sheds.
Property Details
Facts for 20255 Yonge Street, East Gwillimbury
Status
Days on Market: 11
Last Status: Sold
Sold Date: Jul 06, 2021
Closed Date: Oct 06, 2021
Expiry Date: Oct 21, 2021
Sold Price: $1,050,000
Unavailable Date: Jul 06, 2021
Input Date: Jun 25, 2021
Prior LSC: Listing with no contract changes
Property
Status: Sale
Property Type: Detached
Style: Sidesplit 4
Area: East Gwillimbury
Community: Holland Landing
Availability Date: 30-120 Days
Inside
Bedrooms: 3
Bedrooms Plus: 2
Bathrooms: 2
Kitchens: 2
Rooms: 8
Den/Family Room: Yes
Air Conditioning: Central Air
Fireplace: Yes
Laundry Level: Lower
Washrooms: 2
Utilities
Electricity: Yes
Gas: Yes
Cable: Yes
Telephone: Yes
Building
Basement: Apartment
Basement 2: Sep Entrance
Heat Type: Forced Air
Heat Source: Gas
Exterior: Brick
Exterior: Wood
UFFI: No
Water Supply Type: Sand Point W
Water Supply: Other
Special Designation: Unknown
Other Structures: Garden Shed
Parking
Driveway: Circular
Garage Type: None
Covered Parking Spaces: 7
Total Parking Spaces: 7
Fees
Tax Year: 2020
Tax Legal Description: Pt Lt 33+34 Plan 258
Taxes: $4,135
Highlights
Feature: Fenced Yard
Feature: Golf
Feature: Grnbelt/Conserv
Feature: River/Stream
Feature: School Bus Route
Land
Cross Street: Yonge/Queensville Si
Municipality District: East Gwillimbury
Fronting On: East
Parcel Number: 034220138
Pool: Inground
Sewer: Septic
Lot Depth: 326.67 Feet
Lot Frontage: 67.56 Feet
Acres: .50-1.99
Zoning: Res
Waterfront: None
Additional Media
- Virtual Tour: https://tours.panapix.com/idx/626091
Rooms
Room details for 20255 Yonge Street, East Gwillimbury
| Type | Dimensions | Description |
|---|---|---|
| Living Main | 3.95 x 5.75 | Hardwood Floor, Picture Window, Combined W/Dining |
| Dining Main | 2.85 x 3.50 | Hardwood Floor, Sliding Doors, Combined W/Living |
| Kitchen Main | 2.78 x 4.00 | Hardwood Floor, Pantry, B/I Dishwasher |
| Sunroom Main | 2.80 x 3.50 | Broadloom, W/O To Deck, Sliding Doors |
| Master Upper | 3.15 x 3.55 | Hardwood Floor, W/O To Sundeck, W/W Closet |
| 2nd Br Upper | 2.80 x 3.20 | Hardwood Floor, W/O To Sundeck, Closet |
| Br Upper | 2.75 x 3.55 | Hardwood Floor, Laundry Sink, Window |
| Kitchen Lower | 3.25 x 4.90 | Eat-In Kitchen, Backsplash, Window |
| Laundry Lower | - | Separate Rm, Laundry Sink, Window |
| Br Bsmt | - | Broadloom, Laminate, Window |
| 2nd Br Bsmt | - | Laminate, Fireplace, Window |
| Living Bsmt | - | Laminate, Closet, Window |
| XXXXXXXX | XXX XX, XXXX |
XXXX XXX XXXX |
$X,XXX,XXX |
| XXX XX, XXXX |
XXXXXX XXX XXXX |
$XXX,XXX |
| XXXXXXXX XXXX | XXX XX, XXXX | $1,050,000 XXX XXXX |
| XXXXXXXX XXXXXX | XXX XX, XXXX | $788,888 XXX XXXX |

Queensville Public School
Elementary: PublicÉÉC Jean-Béliveau
Elementary: CatholicGood Shepherd Catholic Elementary School
Elementary: CatholicHolland Landing Public School
Elementary: PublicPark Avenue Public School
Elementary: PublicPhoebe Gilman Public School
Elementary: PublicBradford Campus
Secondary: PublicHoly Trinity High School
Secondary: CatholicDr John M Denison Secondary School
Secondary: PublicSacred Heart Catholic High School
Secondary: CatholicBradford District High School
Secondary: PublicHuron Heights Secondary School
Secondary: Public- 2 bath
- 3 bed
15 Thompson Drive, East Gwillimbury, Ontario • L9N 1L8 • Holland Landing



