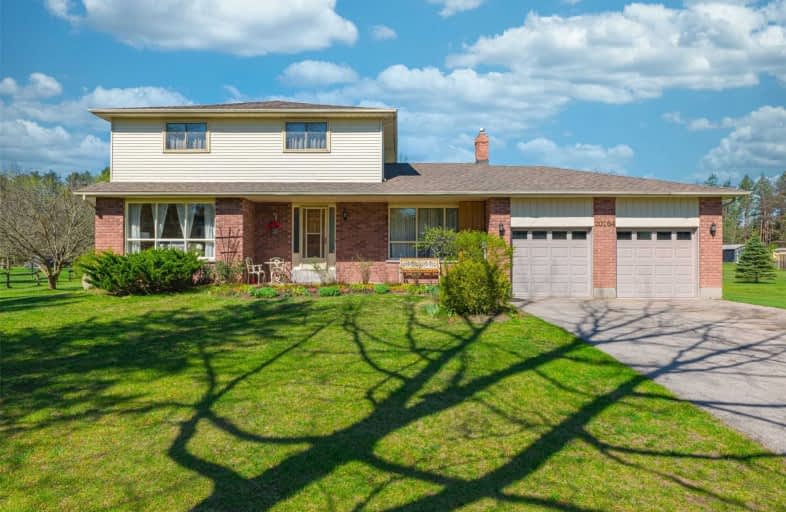Sold on Jun 12, 2020
Note: Property is not currently for sale or for rent.

-
Type: Detached
-
Style: 2-Storey
-
Lot Size: 131.99 x 330 Feet
-
Age: No Data
-
Taxes: $4,715 per year
-
Days on Site: 21 Days
-
Added: May 22, 2020 (3 weeks on market)
-
Updated:
-
Last Checked: 2 months ago
-
MLS®#: N4767275
-
Listed By: Main street realty ltd., brokerage
This Exceptionally Maintained 4 Bedroom Home Sits On A Gorgeous 1 Acre Lot In The Wonderful Community Of Holland Landing! Spotless & Meticulous From Top To Bottom! The Beautifully Manicured Lot Offers Ultimate Privacy With No Neighbours Behind! Backing On To Ep Land! Fantastic Family Friendly Layout Complete With Formal Dining Room, Living Room & Separate Family Room W/Cozy Gas Fireplace! Main Floor Laundry Room W/Access To Oversized Double Car Garage!
Extras
The 2nd Level Features 4 Spacious Bedrooms For Your Growing Family & The Master Comes Complete W/2 Pce. Ensuite! Partially Finished Basement Boasts Above Grade Windows For Plenty Of Light & Endless Possibilities! Incl. & Excl. On Schedule C
Property Details
Facts for 20264 Yonge Street, East Gwillimbury
Status
Days on Market: 21
Last Status: Sold
Sold Date: Jun 12, 2020
Closed Date: Aug 05, 2020
Expiry Date: Jul 23, 2020
Sold Price: $865,000
Unavailable Date: Jun 12, 2020
Input Date: May 22, 2020
Property
Status: Sale
Property Type: Detached
Style: 2-Storey
Area: East Gwillimbury
Community: Holland Landing
Availability Date: Tba
Inside
Bedrooms: 4
Bathrooms: 3
Kitchens: 1
Rooms: 8
Den/Family Room: Yes
Air Conditioning: Central Air
Fireplace: Yes
Laundry Level: Main
Washrooms: 3
Building
Basement: Part Fin
Heat Type: Forced Air
Heat Source: Gas
Exterior: Alum Siding
Exterior: Brick
UFFI: No
Energy Certificate: N
Green Verification Status: N
Water Supply: Well
Physically Handicapped-Equipped: N
Special Designation: Unknown
Retirement: N
Parking
Driveway: Private
Garage Spaces: 2
Garage Type: Attached
Covered Parking Spaces: 10
Total Parking Spaces: 12
Fees
Tax Year: 2019
Tax Legal Description: Lt 34 W/S Dalhousie St 1st Range Pl Town Plot East
Taxes: $4,715
Land
Cross Street: Yonge St. & Doane Ro
Municipality District: East Gwillimbury
Fronting On: West
Parcel Number: 034230545
Pool: None
Sewer: Septic
Lot Depth: 330 Feet
Lot Frontage: 131.99 Feet
Acres: .50-1.99
Zoning: Residential
Additional Media
- Virtual Tour: http://salisburymedia.ca/20264-yonge-street-east-gwillimbury/
Rooms
Room details for 20264 Yonge Street, East Gwillimbury
| Type | Dimensions | Description |
|---|---|---|
| Kitchen Main | 2.36 x 3.12 | Ceramic Floor, Eat-In Kitchen |
| Breakfast Main | 2.46 x 2.54 | Ceramic Floor, W/O To Yard |
| Family Main | 3.46 x 5.03 | Hardwood Floor, Gas Fireplace, Bay Window |
| Living Main | 3.97 x 5.04 | Hardwood Floor, Bay Window |
| Dining Main | 3.19 x 3.38 | Hardwood Floor |
| Master 2nd | 3.60 x 4.30 | Broadloom, Double Closet, 2 Pc Ensuite |
| 2nd Br 2nd | 2.86 x 4.11 | Broadloom, Closet |
| 3rd Br 2nd | 2.68 x 2.94 | Broadloom, Closet |
| 4th Br 2nd | 2.84 x 2.98 | Broadloom, Closet |
| Rec Bsmt | 3.18 x 8.10 | Broadloom |
| XXXXXXXX | XXX XX, XXXX |
XXXX XXX XXXX |
$XXX,XXX |
| XXX XX, XXXX |
XXXXXX XXX XXXX |
$XXX,XXX |
| XXXXXXXX XXXX | XXX XX, XXXX | $865,000 XXX XXXX |
| XXXXXXXX XXXXXX | XXX XX, XXXX | $828,000 XXX XXXX |

Queensville Public School
Elementary: PublicÉÉC Jean-Béliveau
Elementary: CatholicGood Shepherd Catholic Elementary School
Elementary: CatholicHolland Landing Public School
Elementary: PublicPark Avenue Public School
Elementary: PublicPhoebe Gilman Public School
Elementary: PublicBradford Campus
Secondary: PublicHoly Trinity High School
Secondary: CatholicDr John M Denison Secondary School
Secondary: PublicSacred Heart Catholic High School
Secondary: CatholicBradford District High School
Secondary: PublicHuron Heights Secondary School
Secondary: Public- 4 bath
- 4 bed
- 2000 sqft
338 Silk Twist Drive, East Gwillimbury, Ontario • L9V 0V4 • Holland Landing



