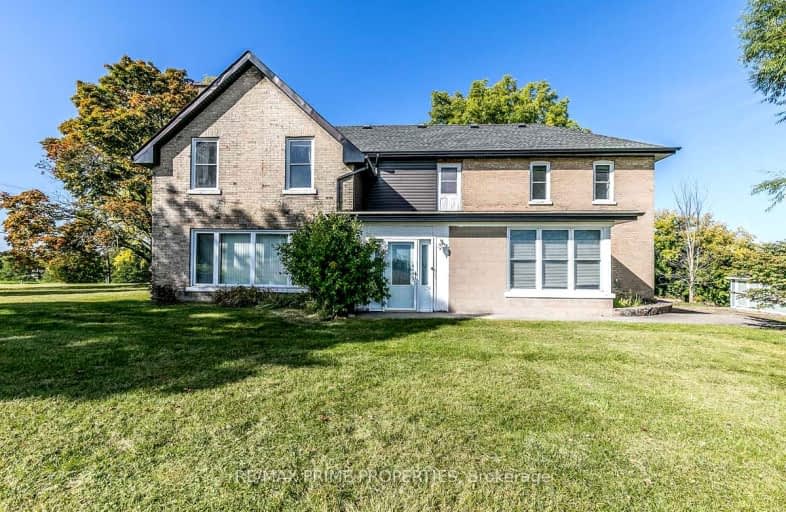Car-Dependent
- Almost all errands require a car.
Somewhat Bikeable
- Almost all errands require a car.

Queensville Public School
Elementary: PublicOur Lady of Good Counsel Catholic Elementary School
Elementary: CatholicBallantrae Public School
Elementary: PublicScott Central Public School
Elementary: PublicMount Albert Public School
Elementary: PublicRobert Munsch Public School
Elementary: PublicOur Lady of the Lake Catholic College High School
Secondary: CatholicSutton District High School
Secondary: PublicSacred Heart Catholic High School
Secondary: CatholicKeswick High School
Secondary: PublicHuron Heights Secondary School
Secondary: PublicNewmarket High School
Secondary: Public-
Brown Hill Park
East Gwillimbury ON 6.46km -
Pauleo Paws Training Centre
East Gwillimbury ON 8.06km -
Queensville Park
East Gwillimbury ON 10.96km
-
CIBC
24 the Queensway S, Keswick ON L4P 1Y9 15.12km -
TD Bank Financial Group
20865 Dalton Rd, Sutton ON L0E 1R0 16.38km -
CIBC
49 Brock St W, Uxbridge ON L9P 1P5 16.53km



