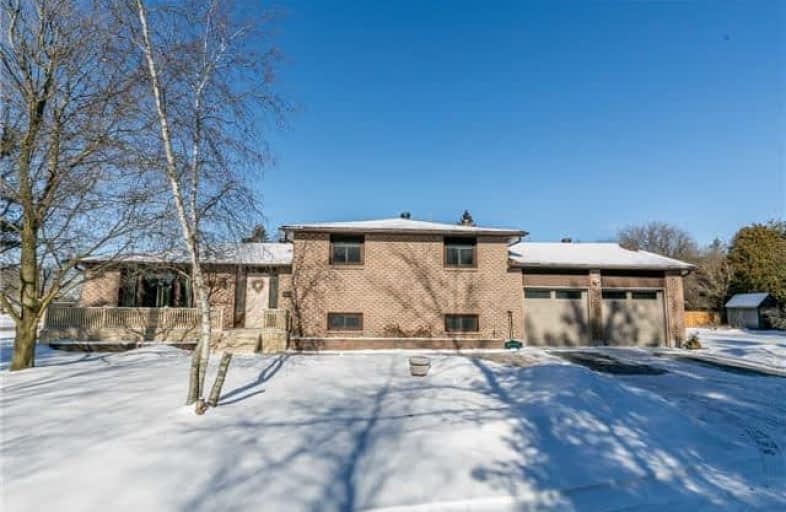Sold on Feb 20, 2018
Note: Property is not currently for sale or for rent.

-
Type: Detached
-
Style: Sidesplit 4
-
Lot Size: 69.84 x 230 Feet
-
Age: No Data
-
Taxes: $3,500 per year
-
Days on Site: 15 Days
-
Added: Sep 07, 2019 (2 weeks on market)
-
Updated:
-
Last Checked: 2 months ago
-
MLS®#: N4035579
-
Listed By: Century 21 heritage group ltd., brokerage
Perfect Private Side-Split, Uniquely Situated Away From Road! * Huge 70X230 Ft Lot, Backing Onto Conservation Land W/Access To Walking Trails * Shows Pride Of Ownership 10++ (Orig Owners) Super Clean/Well Maintained * Huge Over-Sized Garage Fits Multiple Cars * Spacious Floor Plan W/Living & Dining Room & Family Size Eat-In Kitchen Overlooking Family Rm/Gas Fireplace * Extra Rooms & Large Rec Room To Be Used As Desired * Minutes To Holland River * A Must See!
Extras
Included: All Elf's, 2 Egdo + 2 Remotes, Fridge, Stove, Washer, Dryer, Garden Shed. All Window Coverings As Well As Ceiling Fans. Shingles And Entire Roof Boards Replaces In 2016, Warranty Info Available. Hwt(Owned)
Property Details
Facts for 20359 Yonge Street, East Gwillimbury
Status
Days on Market: 15
Last Status: Sold
Sold Date: Feb 20, 2018
Closed Date: Apr 20, 2018
Expiry Date: May 07, 2018
Sold Price: $695,000
Unavailable Date: Feb 20, 2018
Input Date: Feb 05, 2018
Property
Status: Sale
Property Type: Detached
Style: Sidesplit 4
Area: East Gwillimbury
Community: Holland Landing
Availability Date: Tba
Inside
Bedrooms: 3
Bedrooms Plus: 2
Bathrooms: 3
Kitchens: 1
Rooms: 6
Den/Family Room: Yes
Air Conditioning: Central Air
Fireplace: Yes
Laundry Level: Lower
Central Vacuum: Y
Washrooms: 3
Utilities
Electricity: Yes
Gas: Yes
Cable: Yes
Telephone: Available
Building
Basement: Part Fin
Heat Type: Forced Air
Heat Source: Gas
Exterior: Brick
Elevator: N
Water Supply: Well
Special Designation: Unknown
Other Structures: Garden Shed
Parking
Driveway: Private
Garage Spaces: 4
Garage Type: Attached
Covered Parking Spaces: 4
Total Parking Spaces: 8
Fees
Tax Year: 2017
Tax Legal Description: Plan 538 Lot 9
Taxes: $3,500
Highlights
Feature: Golf
Feature: Grnbelt/Conserv
Feature: Lake/Pond
Feature: Marina
Land
Cross Street: Queensville/Yonge
Municipality District: East Gwillimbury
Fronting On: South
Pool: None
Sewer: Septic
Lot Depth: 230 Feet
Lot Frontage: 69.84 Feet
Additional Media
- Virtual Tour: http://wylieford.homelistingtours.com/listing2/20359-yonge-street
Rooms
Room details for 20359 Yonge Street, East Gwillimbury
| Type | Dimensions | Description |
|---|---|---|
| Kitchen Main | 3.57 x 4.70 | Porcelain Floor, Pantry, Eat-In Kitchen |
| Dining Main | 2.81 x 3.54 | Hardwood Floor, W/O To Deck, Formal Rm |
| Living Main | 3.62 x 4.91 | Hardwood Floor, Large Window, O/Looks Garden |
| Master Upper | 3.50 x 3.42 | Broadloom, His/Hers Closets, 2 Pc Ensuite |
| 2nd Br Upper | 3.12 x 3.54 | Broadloom, Closet, Window |
| 3rd Br Upper | 3.40 x 3.55 | Broadloom, Closet, Window |
| Family Lower | 3.43 x 7.12 | Broadloom, Gas Fireplace, Large Window |
| 4th Br Lower | 3.10 x 3.11 | Broadloom, Large Window |
| 5th Br Lower | 3.35 x 4.06 | Broadloom, Large Window |
| Rec Lower | 3.05 x 6.10 | B/I Closet, Unfinished |
| Utility Lower | 2.90 x 7.11 | Above Grade Window, Combined W/Laundry |
| XXXXXXXX | XXX XX, XXXX |
XXXX XXX XXXX |
$XXX,XXX |
| XXX XX, XXXX |
XXXXXX XXX XXXX |
$XXX,XXX | |
| XXXXXXXX | XXX XX, XXXX |
XXXXXXXX XXX XXXX |
|
| XXX XX, XXXX |
XXXXXX XXX XXXX |
$XXX,XXX | |
| XXXXXXXX | XXX XX, XXXX |
XXXXXXX XXX XXXX |
|
| XXX XX, XXXX |
XXXXXX XXX XXXX |
$XXX,XXX |
| XXXXXXXX XXXX | XXX XX, XXXX | $695,000 XXX XXXX |
| XXXXXXXX XXXXXX | XXX XX, XXXX | $699,000 XXX XXXX |
| XXXXXXXX XXXXXXXX | XXX XX, XXXX | XXX XXXX |
| XXXXXXXX XXXXXX | XXX XX, XXXX | $774,800 XXX XXXX |
| XXXXXXXX XXXXXXX | XXX XX, XXXX | XXX XXXX |
| XXXXXXXX XXXXXX | XXX XX, XXXX | $824,800 XXX XXXX |

Queensville Public School
Elementary: PublicÉÉC Jean-Béliveau
Elementary: CatholicGood Shepherd Catholic Elementary School
Elementary: CatholicHolland Landing Public School
Elementary: PublicPark Avenue Public School
Elementary: PublicPhoebe Gilman Public School
Elementary: PublicBradford Campus
Secondary: PublicHoly Trinity High School
Secondary: CatholicDr John M Denison Secondary School
Secondary: PublicSacred Heart Catholic High School
Secondary: CatholicBradford District High School
Secondary: PublicHuron Heights Secondary School
Secondary: Public

