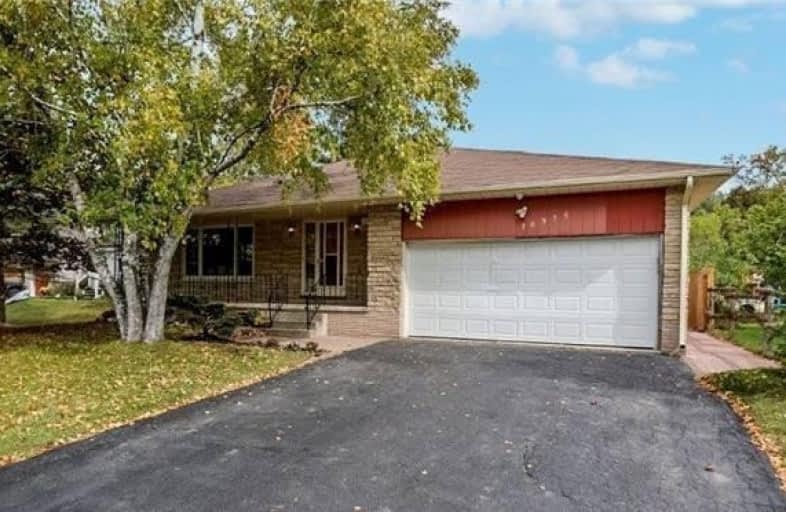Removed on Aug 12, 2019
Note: Property is not currently for sale or for rent.

-
Type: Detached
-
Style: Bungalow
-
Lease Term: 1 Year
-
Possession: No Data
-
All Inclusive: N
-
Lot Size: 0 x 0
-
Age: No Data
-
Days on Site: 26 Days
-
Added: Sep 07, 2019 (3 weeks on market)
-
Updated:
-
Last Checked: 3 months ago
-
MLS®#: N4520607
-
Listed By: Homelife new world realty inc., brokerage
Huge Nice Bungalow With 2 Registered Separate Unit On Above Ground Level.2 Beautiful Kitchen With Stainless Appliances. Main Unit Has 3 Bedrooms +1.5 Bathroom+ Kitchen+Finished Basement+ Laundry; Accessory Above Ground Apartment Attached In The Side Of House, With 2 Bedrooms+ Kitchen+ Bathroom+ Newer Laundry. Newer Furnace + Cac, Newer Renovation. Close To Highway 404; Go Station, Upper Canada Mall, ; Good Chance For Big Family Or 2 Friends Share .
Extras
All Existing: Elfs; 2 Fridges; 2 Stoves; 2 Washers, 2 Dryers; Freezer; B/I Microwaves; Cvac(As Is); Water Filter & Softner; Hwt(R); Bsmt Fireplace(As Is).,Tenants Pay Utility, Lawn Care, Snow Remove, Exclude: Playground In Backyard
Property Details
Facts for 20375 Yonge Street, East Gwillimbury
Status
Days on Market: 26
Last Status: Terminated
Sold Date: Jun 30, 2025
Closed Date: Nov 30, -0001
Expiry Date: Sep 30, 2019
Unavailable Date: Aug 12, 2019
Input Date: Jul 17, 2019
Prior LSC: Listing with no contract changes
Property
Status: Lease
Property Type: Detached
Style: Bungalow
Area: East Gwillimbury
Community: Holland Landing
Inside
Bedrooms: 5
Bedrooms Plus: 2
Bathrooms: 3
Kitchens: 2
Rooms: 10
Den/Family Room: No
Air Conditioning: Central Air
Fireplace: Yes
Laundry: Ensuite
Washrooms: 3
Utilities
Utilities Included: N
Building
Basement: Finished
Heat Type: Forced Air
Heat Source: Gas
Exterior: Brick
Private Entrance: Y
Water Supply: Well
Special Designation: Unknown
Parking
Driveway: Private
Parking Included: Yes
Garage Spaces: 2
Garage Type: Built-In
Covered Parking Spaces: 7
Total Parking Spaces: 7
Fees
Cable Included: No
Central A/C Included: No
Common Elements Included: No
Heating Included: No
Hydro Included: No
Water Included: No
Land
Cross Street: Yonge/Queensville
Municipality District: East Gwillimbury
Fronting On: East
Pool: None
Sewer: Septic
Payment Frequency: Monthly
Rooms
Room details for 20375 Yonge Street, East Gwillimbury
| Type | Dimensions | Description |
|---|---|---|
| Living Main | 3.56 x 5.21 | Hardwood Floor, Combined W/Dining, Large Window |
| Dining Main | 2.80 x 2.95 | Hardwood Floor, Combined W/Living |
| Kitchen Main | 2.47 x 3.50 | Vinyl Floor, Stainless Steel Appl, Skylight |
| Master Main | 3.29 x 3.93 | Vinyl Floor, Closet, W/O To Deck |
| 2nd Br Main | 2.83 x 4.02 | Vinyl Floor, Closet |
| 3rd Br Main | 2.95 x 3.01 | Vinyl Floor, Closet |
| Rec Bsmt | 6.77 x 7.19 | Laminate, Window |
| Br Bsmt | 2.34 x 2.40 | Vinyl Floor |
| Living Main | 3.67 x 3.92 | Vinyl Floor, Gas Fireplace, W/O To Deck |
| Kitchen Main | 2.74 x 3.04 | Vinyl Floor, Stainless Steel Appl |
| 4th Br Main | 2.86 x 3.52 | Vinyl Floor, Closet |
| 5th Br Main | 3.09 x 3.67 | Vinyl Floor, Closet |
| XXXXXXXX | XXX XX, XXXX |
XXXXXXX XXX XXXX |
|
| XXX XX, XXXX |
XXXXXX XXX XXXX |
$X,XXX | |
| XXXXXXXX | XXX XX, XXXX |
XXXXXXX XXX XXXX |
|
| XXX XX, XXXX |
XXXXXX XXX XXXX |
$X,XXX | |
| XXXXXXXX | XXX XX, XXXX |
XXXX XXX XXXX |
$XXX,XXX |
| XXX XX, XXXX |
XXXXXX XXX XXXX |
$XXX,XXX |
| XXXXXXXX XXXXXXX | XXX XX, XXXX | XXX XXXX |
| XXXXXXXX XXXXXX | XXX XX, XXXX | $2,690 XXX XXXX |
| XXXXXXXX XXXXXXX | XXX XX, XXXX | XXX XXXX |
| XXXXXXXX XXXXXX | XXX XX, XXXX | $2,598 XXX XXXX |
| XXXXXXXX XXXX | XXX XX, XXXX | $750,000 XXX XXXX |
| XXXXXXXX XXXXXX | XXX XX, XXXX | $800,000 XXX XXXX |

Queensville Public School
Elementary: PublicÉÉC Jean-Béliveau
Elementary: CatholicGood Shepherd Catholic Elementary School
Elementary: CatholicHolland Landing Public School
Elementary: PublicPark Avenue Public School
Elementary: PublicPhoebe Gilman Public School
Elementary: PublicBradford Campus
Secondary: PublicHoly Trinity High School
Secondary: CatholicDr John M Denison Secondary School
Secondary: PublicSacred Heart Catholic High School
Secondary: CatholicBradford District High School
Secondary: PublicHuron Heights Secondary School
Secondary: Public

