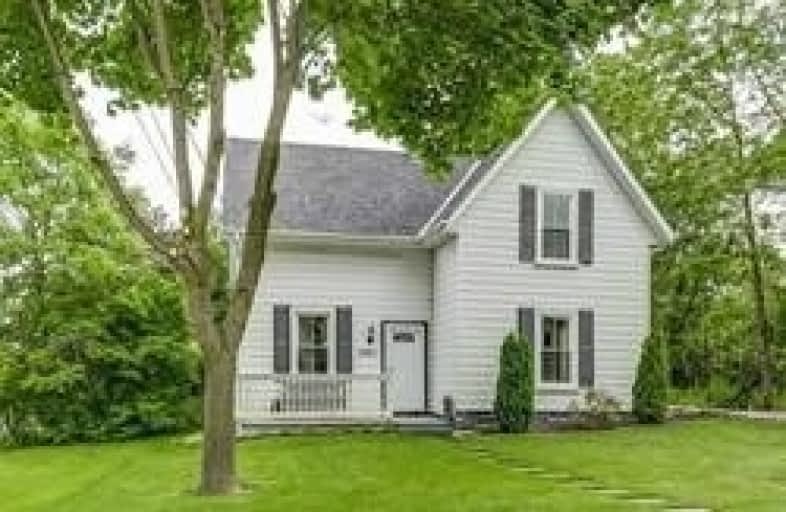Sold on Aug 12, 2019
Note: Property is not currently for sale or for rent.

-
Type: Detached
-
Style: 2-Storey
-
Size: 2000 sqft
-
Lot Size: 49.5 x 132 Feet
-
Age: No Data
-
Taxes: $2,385 per year
-
Days on Site: 27 Days
-
Added: Sep 07, 2019 (3 weeks on market)
-
Updated:
-
Last Checked: 2 months ago
-
MLS®#: N4518805
-
Listed By: Royal lepage your community realty, brokerage
Fabulous Opportunity To Own This Stunning One Of A Kind Detached Home In The Heart Of Queensville! On A Beautifully Treed 50X132Ft Lot Backing Wonderful Greenery, This Amazing 2430Sqft Home Has A Fabulous Layout, Separate Yet Open Conc Fam & Din Rms & New S/S Appls In A Stunning White Kitch! Back Of Home Has Separate Entrance With 3Pc Bath,Huge Liv Rm & Kitchen & Stunning Loft W/2 Addt'l Rms! Gorgeous Scenic Bckyrd. Close To Amenities & Hwys. Look No Further.
Extras
Main Floor Stainless Steel Appliances (Fridge, Stove, Dishwasher), Washer, Dryer, Back Of House Appliances (Fridge, Stove), All Existing Window Coverings, All Existing Light Fixtures.
Property Details
Facts for 20435 Leslie Street, East Gwillimbury
Status
Days on Market: 27
Last Status: Sold
Sold Date: Aug 12, 2019
Closed Date: Sep 27, 2019
Expiry Date: Oct 19, 2019
Sold Price: $625,000
Unavailable Date: Aug 12, 2019
Input Date: Jul 16, 2019
Prior LSC: Listing with no contract changes
Property
Status: Sale
Property Type: Detached
Style: 2-Storey
Size (sq ft): 2000
Area: East Gwillimbury
Community: Queensville
Availability Date: To Be Arranged
Inside
Bedrooms: 3
Bedrooms Plus: 2
Bathrooms: 4
Kitchens: 1
Kitchens Plus: 1
Rooms: 11
Den/Family Room: Yes
Air Conditioning: None
Fireplace: Yes
Laundry Level: Main
Central Vacuum: N
Washrooms: 4
Building
Basement: Unfinished
Heat Type: Forced Air
Heat Source: Gas
Exterior: Alum Siding
Water Supply: Municipal
Special Designation: Heritage
Parking
Driveway: Private
Garage Type: None
Covered Parking Spaces: 6
Total Parking Spaces: 6
Fees
Tax Year: 2019
Tax Legal Description: Lot 79 Plan 402 Town Of East Gwillimbury
Taxes: $2,385
Land
Cross Street: Leslie St/Queensvill
Municipality District: East Gwillimbury
Fronting On: East
Pool: None
Sewer: Septic
Lot Depth: 132 Feet
Lot Frontage: 49.5 Feet
Additional Media
- Virtual Tour: https://unbranded.youriguide.com/20435_leslie_st_east_gwillimbury_on
Rooms
Room details for 20435 Leslie Street, East Gwillimbury
| Type | Dimensions | Description |
|---|---|---|
| Dining Main | 2.90 x 4.25 | Hardwood Floor, Separate Rm, Open Concept |
| Family Main | 4.00 x 4.26 | Hardwood Floor, Open Concept, Crown Moulding |
| Kitchen Main | 4.10 x 4.36 | Laminate, Stainless Steel Appl, Centre Island |
| Master 2nd | 3.05 x 4.34 | Hardwood Floor, Double Closet, 2 Pc Ensuite |
| 2nd Br 2nd | 2.80 x 2.89 | Hardwood Floor, W/I Closet, 5 Pc Bath |
| 3rd Br 2nd | 2.85 x 3.64 | Hardwood Floor, Large Window, Closet |
| Living Main | 3.51 x 4.40 | Large Window, Separate Rm, 3 Pc Bath |
| Breakfast Main | 2.52 x 3.50 | Ceiling Fan, Open Concept, Breakfast Bar |
| Kitchen Main | 3.36 x 3.66 | Open Stairs, Vaulted Ceiling, Side Door |
| 4th Br 2nd | 2.63 x 4.53 | Large Window, Skylight, Cathedral Ceiling |
| Exercise 2nd | 4.03 x 4.20 | Vaulted Ceiling, Open Concept, Skylight |
| XXXXXXXX | XXX XX, XXXX |
XXXX XXX XXXX |
$XXX,XXX |
| XXX XX, XXXX |
XXXXXX XXX XXXX |
$XXX,XXX | |
| XXXXXXXX | XXX XX, XXXX |
XXXXXXX XXX XXXX |
|
| XXX XX, XXXX |
XXXXXX XXX XXXX |
$XXX,XXX | |
| XXXXXXXX | XXX XX, XXXX |
XXXXXXX XXX XXXX |
|
| XXX XX, XXXX |
XXXXXX XXX XXXX |
$XXX,XXX |
| XXXXXXXX XXXX | XXX XX, XXXX | $625,000 XXX XXXX |
| XXXXXXXX XXXXXX | XXX XX, XXXX | $679,000 XXX XXXX |
| XXXXXXXX XXXXXXX | XXX XX, XXXX | XXX XXXX |
| XXXXXXXX XXXXXX | XXX XX, XXXX | $710,000 XXX XXXX |
| XXXXXXXX XXXXXXX | XXX XX, XXXX | XXX XXXX |
| XXXXXXXX XXXXXX | XXX XX, XXXX | $649,000 XXX XXXX |

Queensville Public School
Elementary: PublicÉÉC Jean-Béliveau
Elementary: CatholicGood Shepherd Catholic Elementary School
Elementary: CatholicHolland Landing Public School
Elementary: PublicOur Lady of Good Counsel Catholic Elementary School
Elementary: CatholicSharon Public School
Elementary: PublicOur Lady of the Lake Catholic College High School
Secondary: CatholicDr John M Denison Secondary School
Secondary: PublicSacred Heart Catholic High School
Secondary: CatholicKeswick High School
Secondary: PublicHuron Heights Secondary School
Secondary: PublicNewmarket High School
Secondary: Public

