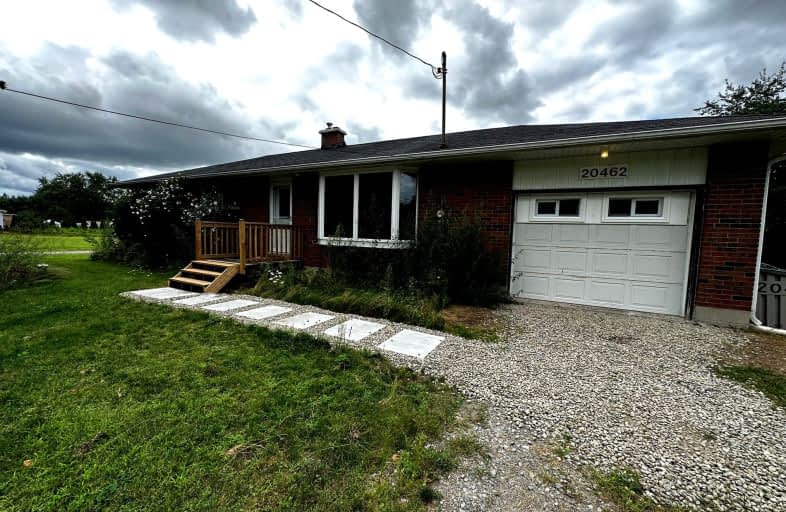Car-Dependent
- Almost all errands require a car.
Somewhat Bikeable
- Most errands require a car.

Queensville Public School
Elementary: PublicÉÉC Jean-Béliveau
Elementary: CatholicGood Shepherd Catholic Elementary School
Elementary: CatholicHolland Landing Public School
Elementary: PublicPark Avenue Public School
Elementary: PublicPhoebe Gilman Public School
Elementary: PublicBradford Campus
Secondary: PublicHoly Trinity High School
Secondary: CatholicDr John M Denison Secondary School
Secondary: PublicSacred Heart Catholic High School
Secondary: CatholicBradford District High School
Secondary: PublicHuron Heights Secondary School
Secondary: Public-
Carrotfest 2012
Bradford ON 5.55km -
Taylor Park
6th Line, Bradford ON 6.04km -
Davey Lookout, Bradford, on
Mills Crt (Mills Court & Noble Drive), Bradford ON 6.41km
-
Scotiabank
18233 Leslie St, Newmarket ON L3Y 7V1 6.87km -
Scotiabank
460 Holland St W, Bradford ON L3Z 0A2 7.67km -
TD Bank Financial Group
463 Holland St W, Bradford ON L3Z 0C1 7.89km
- 1 bath
- 2 bed
02-97 Forest Edge Crescent, East Gwillimbury, Ontario • L9N 0S6 • Holland Landing
- 1 bath
- 2 bed
Bsmt-45 French Crescent, East Gwillimbury, Ontario • L9N 1J8 • Holland Landing
- 1 bath
- 3 bed
- 1500 sqft
19365 Yonge Street, East Gwillimbury, Ontario • L9N 1L8 • Holland Landing






