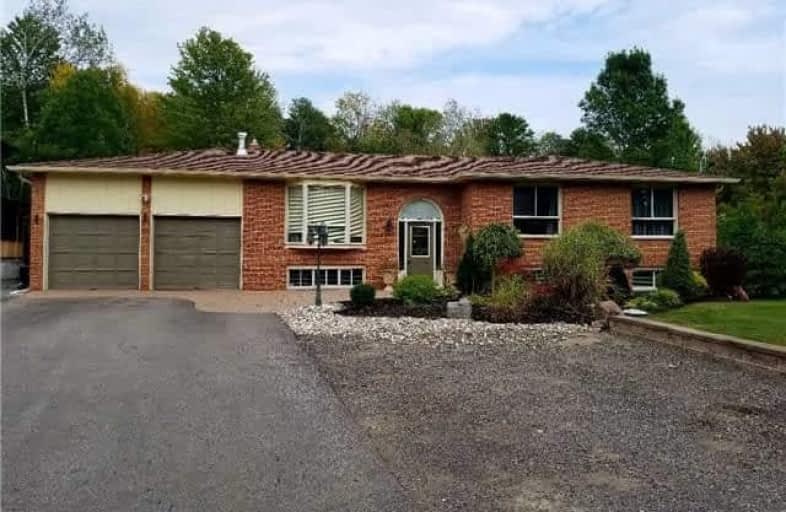Sold on Oct 12, 2017
Note: Property is not currently for sale or for rent.

-
Type: Detached
-
Style: Bungalow-Raised
-
Lot Size: 100 x 308 Feet
-
Age: No Data
-
Taxes: $3,992 per year
-
Days on Site: 23 Days
-
Added: Sep 07, 2019 (3 weeks on market)
-
Updated:
-
Last Checked: 2 months ago
-
MLS®#: N3931422
-
Listed By: Re/max realtron realty inc., brokerage
Bungalow With Attached 2 Car Garage, With A Beautiful 100 X 300 Lot Backing Onto Trees, No Houses Behind. Area Of Fine Homes. Walk To Silver Lakes Golf Course And 2 Marina's, Miles Of Boating , Kitchen Walkout To Decking, Lots Of Room To Park Your Boat Or Rv. Professionally Landscaped Lot, Minutes From Newmarket. Large Back Yard For Your Pets.
Extras
Fridge, Stove, B/I Dishwasher, B/I Microwave, Water Softener, Water Heater Is A Rental. Legal Cont* East Gwillimbury .
Property Details
Facts for 20633 Yonge Street, East Gwillimbury
Status
Days on Market: 23
Last Status: Sold
Sold Date: Oct 12, 2017
Closed Date: Nov 02, 2017
Expiry Date: Jan 18, 2018
Sold Price: $730,000
Unavailable Date: Oct 12, 2017
Input Date: Sep 19, 2017
Property
Status: Sale
Property Type: Detached
Style: Bungalow-Raised
Area: East Gwillimbury
Community: Holland Landing
Availability Date: Tba
Inside
Bedrooms: 2
Bedrooms Plus: 2
Bathrooms: 2
Kitchens: 1
Rooms: 7
Den/Family Room: No
Air Conditioning: Central Air
Fireplace: Yes
Washrooms: 2
Building
Basement: Part Fin
Heat Type: Forced Air
Heat Source: Gas
Exterior: Brick
Water Supply: Well
Special Designation: Unknown
Parking
Driveway: Pvt Double
Garage Spaces: 2
Garage Type: Attached
Covered Parking Spaces: 6
Total Parking Spaces: 8
Fees
Tax Year: 2016
Tax Legal Description: Pcl 9-1 Sec65M2426; Lt 9 Pl 65M2626, *
Taxes: $3,992
Land
Cross Street: Yonge St And Queensv
Municipality District: East Gwillimbury
Fronting On: East
Pool: None
Sewer: Septic
Lot Depth: 308 Feet
Lot Frontage: 100 Feet
Additional Media
- Virtual Tour: http://tours.panapix.com/idx/889913
Rooms
Room details for 20633 Yonge Street, East Gwillimbury
| Type | Dimensions | Description |
|---|---|---|
| Living Main | 4.10 x 4.90 | Hardwood Floor, Gas Fireplace, Pot Lights |
| Dining Main | 3.40 x 3.10 | Hardwood Floor |
| Kitchen Main | 3.65 x 5.30 | W/O To Deck, Ceramic Floor |
| Master Main | 6.40 x 4.70 | 4 Pc Ensuite |
| 2nd Br Main | 3.10 x 3.70 | |
| Br Lower | 3.40 x 3.90 | Broadloom |
| 2nd Br Lower | 4.40 x 3.40 | Ceramic Floor |
| Family Lower | 3.30 x 4.00 | |
| Rec Lower | 3.90 x 7.80 |
| XXXXXXXX | XXX XX, XXXX |
XXXX XXX XXXX |
$XXX,XXX |
| XXX XX, XXXX |
XXXXXX XXX XXXX |
$XXX,XXX | |
| XXXXXXXX | XXX XX, XXXX |
XXXXXXX XXX XXXX |
|
| XXX XX, XXXX |
XXXXXX XXX XXXX |
$XXX,XXX |
| XXXXXXXX XXXX | XXX XX, XXXX | $730,000 XXX XXXX |
| XXXXXXXX XXXXXX | XXX XX, XXXX | $799,900 XXX XXXX |
| XXXXXXXX XXXXXXX | XXX XX, XXXX | XXX XXXX |
| XXXXXXXX XXXXXX | XXX XX, XXXX | $869,000 XXX XXXX |

Queensville Public School
Elementary: PublicÉÉC Jean-Béliveau
Elementary: CatholicGood Shepherd Catholic Elementary School
Elementary: CatholicHolland Landing Public School
Elementary: PublicPark Avenue Public School
Elementary: PublicSt. Marie of the Incarnation Separate School
Elementary: CatholicBradford Campus
Secondary: PublicOur Lady of the Lake Catholic College High School
Secondary: CatholicHoly Trinity High School
Secondary: CatholicDr John M Denison Secondary School
Secondary: PublicBradford District High School
Secondary: PublicHuron Heights Secondary School
Secondary: Public- 4 bath
- 4 bed
- 2000 sqft
338 Silk Twist Drive, East Gwillimbury, Ontario • L9V 0V4 • Holland Landing



