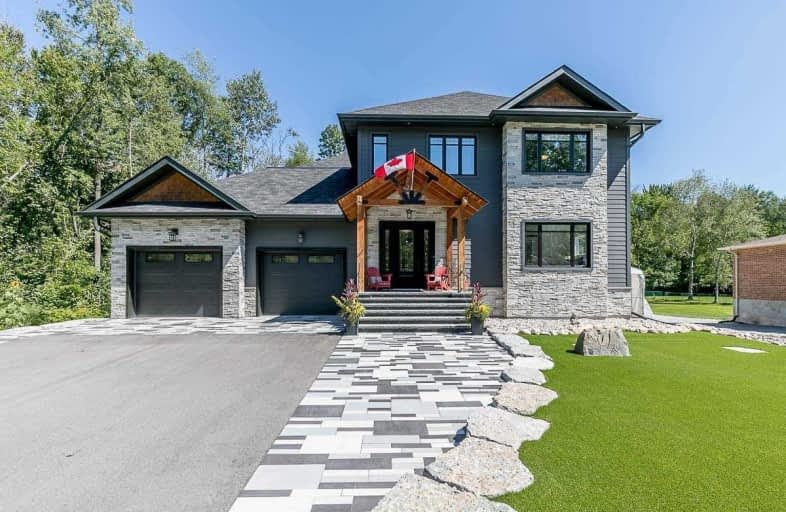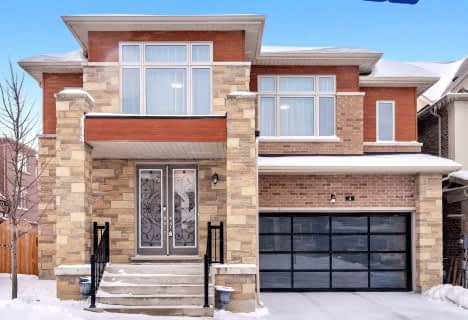Sold on Feb 22, 2021
Note: Property is not currently for sale or for rent.

-
Type: Detached
-
Style: 2-Storey
-
Size: 5000 sqft
-
Lot Size: 70.12 x 300 Feet
-
Age: No Data
-
Taxes: $2,946 per year
-
Days on Site: 173 Days
-
Added: Sep 02, 2020 (5 months on market)
-
Updated:
-
Last Checked: 3 months ago
-
MLS®#: N4895460
-
Listed By: Royal lepage rcr realty, brokerage
Outstanding Custom Family Home With Incredible Style, Function &Features. This Home Is Built To Reduce Energy Costs & Has All The Details! 4 Car Tandem Garage, 5Bdrms, 5Baths, Monogram Professional Series Kitchen Pkg, Baker's Island, Open Concept Modern Living, Including Wet Bar & Home Office, Soaring Ceilings, 8Ft Sliding Doors Open To Fully Screened Outdoor Entertainment Oasis W/Master Forge Kitchen, Ventilation, Hot Tub, Retractable Screens, Gas Heater,
Extras
& Surround Sound! Private Main Floor Master Retreat, 1200 Sqft Upper Level Studio, Heated Flooring Thru-Out. Lower Level Finished With Gym, Sauna, 3Pc Bath, Wine Cellar & Storage! A Luxurious, Executive Home With All The Upgrades!
Property Details
Facts for 20653 Yonge Street, East Gwillimbury
Status
Days on Market: 173
Last Status: Sold
Sold Date: Feb 22, 2021
Closed Date: Apr 30, 2021
Expiry Date: Mar 02, 2021
Sold Price: $2,240,000
Unavailable Date: Feb 22, 2021
Input Date: Sep 02, 2020
Prior LSC: Extended (by changing the expiry date)
Property
Status: Sale
Property Type: Detached
Style: 2-Storey
Size (sq ft): 5000
Area: East Gwillimbury
Community: Holland Landing
Availability Date: 60/Flex
Inside
Bedrooms: 5
Bathrooms: 5
Kitchens: 1
Rooms: 12
Den/Family Room: No
Air Conditioning: Central Air
Fireplace: Yes
Laundry Level: Main
Central Vacuum: Y
Washrooms: 5
Utilities
Electricity: Yes
Gas: Yes
Cable: Yes
Building
Basement: Part Fin
Heat Type: Radiant
Heat Source: Gas
Exterior: Other
Exterior: Stone
Water Supply: Well
Special Designation: Unknown
Parking
Driveway: Private
Garage Spaces: 4
Garage Type: Attached
Covered Parking Spaces: 8
Total Parking Spaces: 12
Fees
Tax Year: 2020
Tax Legal Description: Pcl 10-1 Sec 65M2426; Blk 10 Pl 65M2426 Town Of Ea
Taxes: $2,946
Highlights
Feature: Golf
Feature: Marina
Feature: Public Transit
Feature: River/Stream
Feature: Wooded/Treed
Land
Cross Street: Yonge St/Queesnville
Municipality District: East Gwillimbury
Fronting On: East
Pool: None
Sewer: Septic
Lot Depth: 300 Feet
Lot Frontage: 70.12 Feet
Additional Media
- Virtual Tour: http://wylieford.homelistingtours.com/listing2/20653-yonge-street
Rooms
Room details for 20653 Yonge Street, East Gwillimbury
| Type | Dimensions | Description |
|---|---|---|
| Kitchen Main | 6.68 x 5.36 | Hardwood Floor, Quartz Counter, O/Looks Backyard |
| Dining Main | 6.05 x 2.68 | Hardwood Floor, Open Concept, Built-In Speakers |
| Living Main | 6.05 x 4.96 | Hardwood Floor, Sliding Doors, Stone Fireplace |
| Master Main | 4.34 x 6.53 | Heated Floor, 4 Pc Bath, W/I Closet |
| Office Main | 3.28 x 2.06 | Hardwood Floor, B/I Shelves, Quartz Counter |
| Laundry Main | 5.03 x 2.97 | Heated Floor, Quartz Counter, Closet Organizers |
| 2nd Br 2nd | 4.76 x 4.18 | Hardwood Floor, Heated Floor, Closet Organizers |
| 3rd Br 2nd | 3.96 x 4.88 | Hardwood Floor, Heated Floor, Closet Organizers |
| 4th Br 2nd | 3.59 x 4.27 | Hardwood Floor, Heated Floor, Semi Ensuite |
| 5th Br 2nd | 6.53 x 4.46 | Hardwood Floor, Heated Floor, Semi Ensuite |
| Other 2nd | 9.75 x 10.40 | Hardwood Floor, O/Looks Backyard, Sliding Doors |
| Exercise Lower | 8.43 x 8.83 | Open Concept, Mirrored Walls, Sauna |
| XXXXXXXX | XXX XX, XXXX |
XXXX XXX XXXX |
$X,XXX,XXX |
| XXX XX, XXXX |
XXXXXX XXX XXXX |
$X,XXX,XXX | |
| XXXXXXXX | XXX XX, XXXX |
XXXX XXX XXXX |
$XXX,XXX |
| XXX XX, XXXX |
XXXXXX XXX XXXX |
$XXX,XXX |
| XXXXXXXX XXXX | XXX XX, XXXX | $2,240,000 XXX XXXX |
| XXXXXXXX XXXXXX | XXX XX, XXXX | $2,480,000 XXX XXXX |
| XXXXXXXX XXXX | XXX XX, XXXX | $160,000 XXX XXXX |
| XXXXXXXX XXXXXX | XXX XX, XXXX | $179,000 XXX XXXX |

Queensville Public School
Elementary: PublicÉÉC Jean-Béliveau
Elementary: CatholicGood Shepherd Catholic Elementary School
Elementary: CatholicHolland Landing Public School
Elementary: PublicPark Avenue Public School
Elementary: PublicSt. Marie of the Incarnation Separate School
Elementary: CatholicBradford Campus
Secondary: PublicOur Lady of the Lake Catholic College High School
Secondary: CatholicHoly Trinity High School
Secondary: CatholicDr John M Denison Secondary School
Secondary: PublicBradford District High School
Secondary: PublicHuron Heights Secondary School
Secondary: Public- 4 bath
- 5 bed
- 3500 sqft
4 Goldeneye Drive, East Gwillimbury, Ontario • L9N 0S6 • Holland Landing



