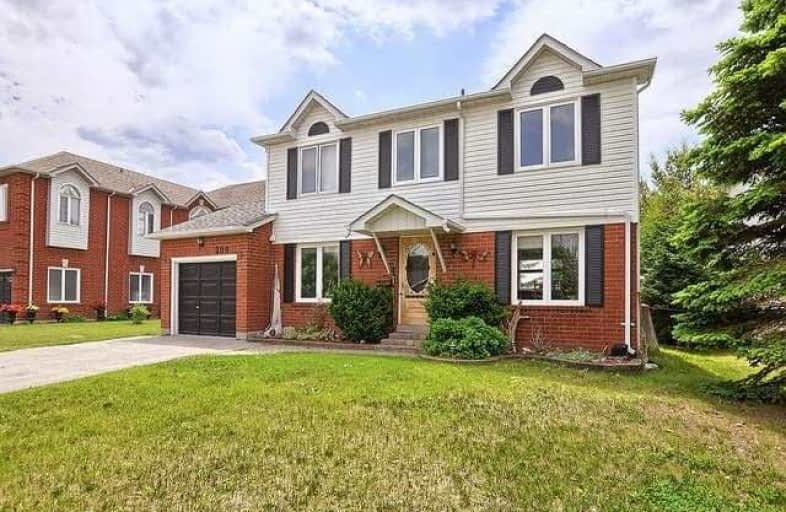Removed on Jul 20, 2018
Note: Property is not currently for sale or for rent.

-
Type: Detached
-
Style: 2-Storey
-
Lot Size: 15.24 x 34.75 Metres
-
Age: No Data
-
Taxes: $2,680 per year
-
Days on Site: 15 Days
-
Added: Sep 07, 2019 (2 weeks on market)
-
Updated:
-
Last Checked: 2 months ago
-
MLS®#: N4181505
-
Listed By: Keller williams realty centres, brokerage
Affordable Detached Home In Growing Village Of Mount Albert*Perfect Location With Private Fenced Yard Overlooking Park*Gleaming Hardwood In Open Concept Main Floor*Eat In Kitchen With Walkout To Lovely Deck With A View*Large Bedrooms Including Master With His/Hers Closets*Freshly Renovated Main Washroom*Finished Basement For Additional Living Space Boasts Loads Of Storage And 2 Piece Washroom*Fresh Neutral Decor Throughout And Ready To Move In And Enjoy!
Extras
All Light Fixtures And Window Coverings*Central Air Conditioning*Central Vac And Attachments*Fridge,Stove,Dishwasher,Washer,Dryer*Garden Shed*
Property Details
Facts for 209 King Street, East Gwillimbury
Status
Days on Market: 15
Last Status: Terminated
Sold Date: Jun 08, 2025
Closed Date: Nov 30, -0001
Expiry Date: Oct 31, 2018
Unavailable Date: Jul 20, 2018
Input Date: Jul 05, 2018
Prior LSC: Listing with no contract changes
Property
Status: Sale
Property Type: Detached
Style: 2-Storey
Area: East Gwillimbury
Community: Mt Albert
Availability Date: 30-90 Tba
Inside
Bedrooms: 2
Bathrooms: 2
Kitchens: 1
Rooms: 6
Den/Family Room: No
Air Conditioning: Central Air
Fireplace: No
Central Vacuum: Y
Washrooms: 2
Building
Basement: Finished
Heat Type: Forced Air
Heat Source: Gas
Exterior: Brick
Exterior: Vinyl Siding
Water Supply: Municipal
Special Designation: Unknown
Other Structures: Garden Shed
Parking
Driveway: Pvt Double
Garage Spaces: 1
Garage Type: Attached
Covered Parking Spaces: 4
Total Parking Spaces: 5
Fees
Tax Year: 2017
Tax Legal Description: Lt 200 Pl 65M2915 S/T Lt 924575, S/T Lt 901004
Taxes: $2,680
Highlights
Feature: Clear View
Feature: Fenced Yard
Feature: Level
Feature: Park
Land
Cross Street: Centre /King
Municipality District: East Gwillimbury
Fronting On: South
Pool: None
Sewer: Sewers
Lot Depth: 34.75 Metres
Lot Frontage: 15.24 Metres
Lot Irregularities: Backs To Park
Zoning: Residential
Additional Media
- Virtual Tour: http://tours.panapix.com/idx/324322
Rooms
Room details for 209 King Street, East Gwillimbury
| Type | Dimensions | Description |
|---|---|---|
| Living Ground | 3.28 x 5.10 | Hardwood Floor, Open Concept, O/Looks Park |
| Dining Ground | 2.07 x 3.02 | Hardwood Floor, Open Concept, Large Window |
| Kitchen Ground | 2.45 x 3.00 | Ceramic Back Splash, Eat-In Kitchen, Ceramic Floor |
| Breakfast Ground | 2.45 x 2.60 | Ceramic Floor, W/O To Deck, O/Looks Backyard |
| Master 2nd | 3.40 x 4.86 | Laminate, His/Hers Closets, Casement Windows |
| 2nd Br 2nd | 2.50 x 4.41 | Laminate, W/I Closet, Casement Windows |
| Family Bsmt | 4.60 x 5.20 | Broadloom, 2 Pc Ensuite, Pot Lights |
| XXXXXXXX | XXX XX, XXXX |
XXXXXXX XXX XXXX |
|
| XXX XX, XXXX |
XXXXXX XXX XXXX |
$XXX,XXX | |
| XXXXXXXX | XXX XX, XXXX |
XXXXXXX XXX XXXX |
|
| XXX XX, XXXX |
XXXXXX XXX XXXX |
$XXX,XXX | |
| XXXXXXXX | XXX XX, XXXX |
XXXX XXX XXXX |
$XXX,XXX |
| XXX XX, XXXX |
XXXXXX XXX XXXX |
$XXX,XXX |
| XXXXXXXX XXXXXXX | XXX XX, XXXX | XXX XXXX |
| XXXXXXXX XXXXXX | XXX XX, XXXX | $599,900 XXX XXXX |
| XXXXXXXX XXXXXXX | XXX XX, XXXX | XXX XXXX |
| XXXXXXXX XXXXXX | XXX XX, XXXX | $628,800 XXX XXXX |
| XXXXXXXX XXXX | XXX XX, XXXX | $630,000 XXX XXXX |
| XXXXXXXX XXXXXX | XXX XX, XXXX | $549,900 XXX XXXX |

Our Lady of Good Counsel Catholic Elementary School
Elementary: CatholicSharon Public School
Elementary: PublicBallantrae Public School
Elementary: PublicScott Central Public School
Elementary: PublicMount Albert Public School
Elementary: PublicRobert Munsch Public School
Elementary: PublicOur Lady of the Lake Catholic College High School
Secondary: CatholicSutton District High School
Secondary: PublicSacred Heart Catholic High School
Secondary: CatholicKeswick High School
Secondary: PublicHuron Heights Secondary School
Secondary: PublicNewmarket High School
Secondary: Public

