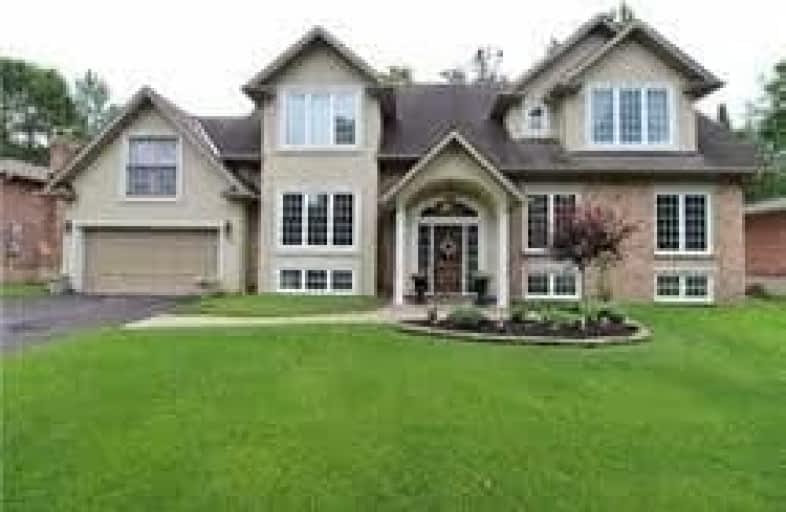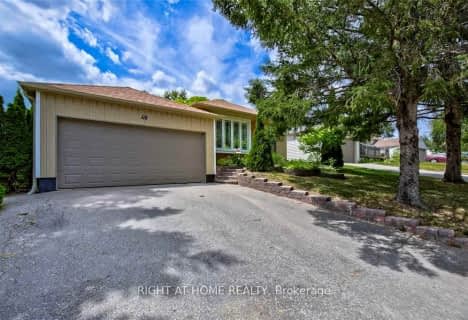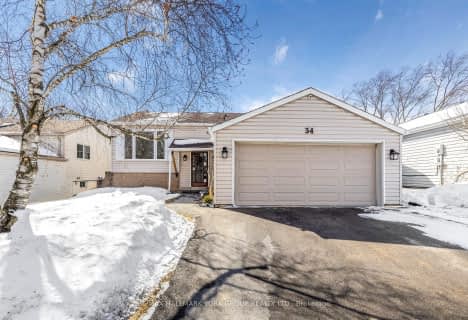
ÉÉC Jean-Béliveau
Elementary: CatholicGood Shepherd Catholic Elementary School
Elementary: CatholicHolland Landing Public School
Elementary: PublicPark Avenue Public School
Elementary: PublicFred C Cook Public School
Elementary: PublicSt. Marie of the Incarnation Separate School
Elementary: CatholicBradford Campus
Secondary: PublicHoly Trinity High School
Secondary: CatholicDr John M Denison Secondary School
Secondary: PublicBradford District High School
Secondary: PublicSir William Mulock Secondary School
Secondary: PublicHuron Heights Secondary School
Secondary: Public- 4 bath
- 4 bed
- 2500 sqft
102 Kentledge Avenue, East Gwillimbury, Ontario • L9N 0V9 • Holland Landing
- 5 bath
- 4 bed
- 2500 sqft
60 Charlotte Abbey Drive, East Gwillimbury, Ontario • L9N 1G5 • Holland Landing
- 5 bath
- 4 bed
45 Crimson King Way, East Gwillimbury, Ontario • L9N 0V1 • Holland Landing
- 6 bath
- 4 bed
24 Richard Boyd Drive, East Gwillimbury, Ontario • L9N 0S6 • Holland Landing
- 3 bath
- 3 bed
40 Holland River Blv Boulevard, East Gwillimbury, Ontario • L9N 1C4 • Holland Landing
- 2 bath
- 3 bed
34 Holland River Boulevard, East Gwillimbury, Ontario • L9N 1C5 • Holland Landing
- 4 bath
- 4 bed
- 2000 sqft
338 Silk Twist Drive, East Gwillimbury, Ontario • L9V 0V4 • Holland Landing
- 4 bath
- 3 bed
- 1500 sqft
59 Colony Trail Boulevard, East Gwillimbury, Ontario • L9N 1C8 • Holland Landing
- 4 bath
- 4 bed
- 2500 sqft
78 Prunella Crescent, East Gwillimbury, Ontario • L9N 0S7 • Holland Landing














