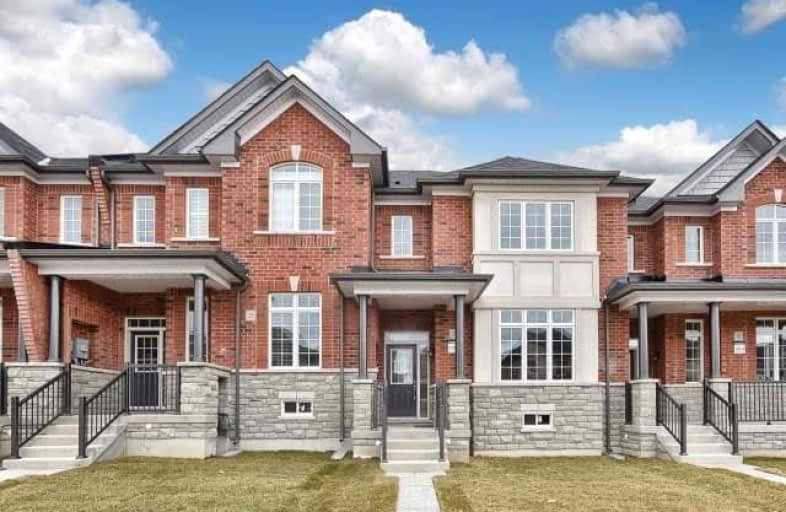Sold on Jun 05, 2018
Note: Property is not currently for sale or for rent.

-
Type: Att/Row/Twnhouse
-
Style: 2-Storey
-
Size: 1500 sqft
-
Lot Size: 22 x 103 Feet
-
Age: New
-
Days on Site: 50 Days
-
Added: Sep 07, 2019 (1 month on market)
-
Updated:
-
Last Checked: 2 months ago
-
MLS®#: N4098505
-
Listed By: Golden gates realty inc., brokerage
Great Community Sharon Village, 9 Feet Ceiling Main Floor, 1926 Sq Feet Town House,Modern Kitchen With Extended Height Cabinet, Break Fast Bar, Direct Access From Garage Open Concert Family Room, Laundry Room In Upper Floor, Taxes Have Not Yet Been Assessed And All Measure As Per Builder, Close To Park,School,Go Train And 404.
Extras
Energy Star Home , Brand New Fridge,Stove, B/I Dishwasher, Front Load Washer & Dryer, All Electrical Light Fixture, Tarion Warranty, Laminate Floor In Main Floor , 3 Pc Rough In In Basement And Central Vac Rough In
Property Details
Facts for 21 Beechborough Cres, East Gwillimbury
Status
Days on Market: 50
Last Status: Sold
Sold Date: Jun 05, 2018
Closed Date: Jun 28, 2018
Expiry Date: Jun 18, 2018
Sold Price: $650,000
Unavailable Date: Jun 05, 2018
Input Date: Apr 16, 2018
Property
Status: Sale
Property Type: Att/Row/Twnhouse
Style: 2-Storey
Size (sq ft): 1500
Age: New
Area: East Gwillimbury
Community: Sharon
Availability Date: 30/ Tba
Inside
Bedrooms: 3
Bathrooms: 3
Kitchens: 1
Rooms: 8
Den/Family Room: Yes
Air Conditioning: None
Fireplace: No
Laundry Level: Upper
Washrooms: 3
Building
Basement: Full
Heat Type: Forced Air
Heat Source: Gas
Exterior: Brick
Exterior: Stucco/Plaster
Energy Certificate: Y
Water Supply: Municipal
Special Designation: Unknown
Parking
Driveway: Other
Garage Spaces: 2
Garage Type: Attached
Covered Parking Spaces: 1
Total Parking Spaces: 3
Fees
Tax Year: 2017
Tax Legal Description: Part Of Block 109 Plan 65 M 4517
Land
Cross Street: Leslie/ Mountalbert
Municipality District: East Gwillimbury
Fronting On: West
Pool: None
Sewer: Sewers
Lot Depth: 103 Feet
Lot Frontage: 22 Feet
Additional Media
- Virtual Tour: http://www.ivrtours.com/unbranded.php?tourid=22705
Rooms
Room details for 21 Beechborough Cres, East Gwillimbury
| Type | Dimensions | Description |
|---|---|---|
| Dining Main | 14.40 x 16.50 | Combined W/Library, Laminate |
| Living Main | 14.40 x 16.50 | Combined W/Dining, Laminate |
| Kitchen Main | 10.11 x 11.00 | Breakfast Bar, Ceramic Floor, Double Sink |
| Breakfast Main | 10.25 x 10.10 | Access To Garage, Ceramic Floor |
| Family Main | 10.25 x 16.50 | Open Concept, Laminate |
| Master 2nd | 14.00 x 14.10 | Broadloom, 4 Pc Bath, W/I Closet |
| 2nd Br 2nd | 10.40 x 14.10 | Broadloom, Closet |
| 3rd Br 2nd | 10.40 x 13.70 | Broadloom, Closet |
| XXXXXXXX | XXX XX, XXXX |
XXXX XXX XXXX |
$XXX,XXX |
| XXX XX, XXXX |
XXXXXX XXX XXXX |
$XXX,XXX | |
| XXXXXXXX | XXX XX, XXXX |
XXXXXXX XXX XXXX |
|
| XXX XX, XXXX |
XXXXXX XXX XXXX |
$XXX,XXX |
| XXXXXXXX XXXX | XXX XX, XXXX | $650,000 XXX XXXX |
| XXXXXXXX XXXXXX | XXX XX, XXXX | $687,000 XXX XXXX |
| XXXXXXXX XXXXXXX | XXX XX, XXXX | XXX XXXX |
| XXXXXXXX XXXXXX | XXX XX, XXXX | $715,000 XXX XXXX |

ÉÉC Jean-Béliveau
Elementary: CatholicGood Shepherd Catholic Elementary School
Elementary: CatholicHolland Landing Public School
Elementary: PublicOur Lady of Good Counsel Catholic Elementary School
Elementary: CatholicSharon Public School
Elementary: PublicSt Elizabeth Seton Catholic Elementary School
Elementary: CatholicDr John M Denison Secondary School
Secondary: PublicSacred Heart Catholic High School
Secondary: CatholicSir William Mulock Secondary School
Secondary: PublicHuron Heights Secondary School
Secondary: PublicNewmarket High School
Secondary: PublicSt Maximilian Kolbe High School
Secondary: Catholic- 3 bath
- 3 bed
30 Royal Cedar Court, East Gwillimbury, Ontario • L9N 1R7 • Holland Landing



