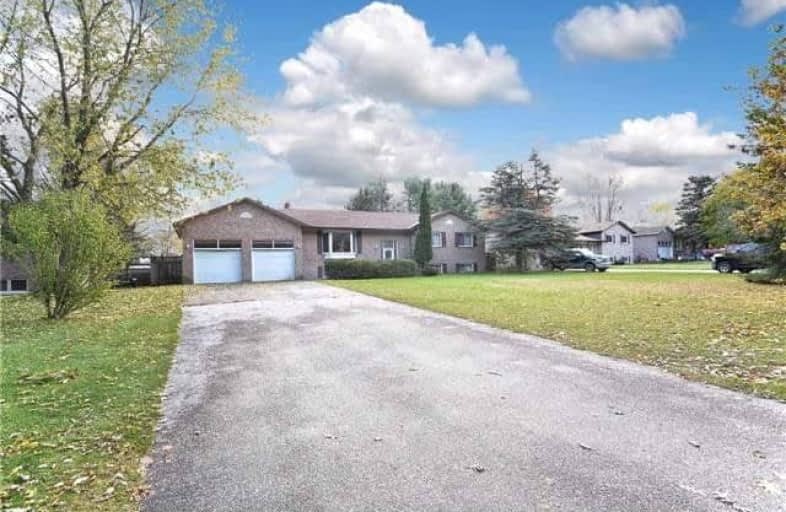Sold on Mar 04, 2018
Note: Property is not currently for sale or for rent.

-
Type: Detached
-
Style: Bungalow-Raised
-
Lot Size: 89.57 x 175.02 Feet
-
Age: No Data
-
Taxes: $4,203 per year
-
Days on Site: 13 Days
-
Added: Sep 07, 2019 (1 week on market)
-
Updated:
-
Last Checked: 2 months ago
-
MLS®#: N4046158
-
Listed By: Re/max realtron db realty, brokerage
Large Bungalow Awaiting Your Personal Touch ....Conveniently Located Between Newmarket & Bradford, This Lovely Property Is Situated On A Gorgeous Mature Lot In A Sought After Neighborhood Near Trails & Parks. This Immaculately Kept Home Boasts Spacious Brs, Eat-In Kit W/ W/O To Over-Sized Deck Overlooking Lrg Backyard.Elevator,Large Basement With Wood Fireplace...Explore Your Own Ideas To Customize To Your Taste.....Best Price In The Area.....
Extras
Fridge,Stove,Dishwasher,Washer,Dryer,Elevator,All Window Coverings,All Electric Light Fixtures
Property Details
Facts for 21 Donaldson Road, East Gwillimbury
Status
Days on Market: 13
Last Status: Sold
Sold Date: Mar 04, 2018
Closed Date: Apr 30, 2018
Expiry Date: Apr 24, 2018
Sold Price: $675,000
Unavailable Date: Mar 04, 2018
Input Date: Feb 20, 2018
Prior LSC: Listing with no contract changes
Property
Status: Sale
Property Type: Detached
Style: Bungalow-Raised
Area: East Gwillimbury
Community: Holland Landing
Availability Date: 30/Tba
Inside
Bedrooms: 3
Bedrooms Plus: 1
Bathrooms: 3
Kitchens: 1
Kitchens Plus: 1
Rooms: 6
Den/Family Room: Yes
Air Conditioning: Central Air
Fireplace: Yes
Laundry Level: Lower
Washrooms: 3
Building
Basement: Finished
Heat Type: Forced Air
Heat Source: Gas
Exterior: Brick
Water Supply: Municipal
Special Designation: Other
Parking
Driveway: Private
Garage Spaces: 2
Garage Type: Built-In
Covered Parking Spaces: 4
Total Parking Spaces: 6
Fees
Tax Year: 2017
Tax Legal Description: Plan 65 M 2213 Pt Lots 36&37
Taxes: $4,203
Land
Cross Street: Yonge/Queensville Si
Municipality District: East Gwillimbury
Fronting On: South
Pool: None
Sewer: Septic
Lot Depth: 175.02 Feet
Lot Frontage: 89.57 Feet
Lot Irregularities: Front 89.62-Back 90.6
Additional Media
- Virtual Tour: https://www.ivrtours.com/gallery.php?tourid=22420&unbranded=true
Rooms
Room details for 21 Donaldson Road, East Gwillimbury
| Type | Dimensions | Description |
|---|---|---|
| Living Main | 3.48 x 5.80 | Broadloom, Window, Closet |
| Dining Main | 2.98 x 3.32 | Formal Rm, Window, Closet |
| Kitchen Main | 3.44 x 5.32 | W/O To Porch, Eat-In Kitchen |
| Master Main | 3.35 x 3.68 | 3 Pc Ensuite, Broadloom, Window |
| 2nd Br Main | 2.92 x 3.40 | Broadloom, Closet, Window |
| 3rd Br Main | 2.98 x 3.00 | Broadloom, Closet, Window |
| Family Lower | 7.30 x 7.48 | Fireplace, Window, B/I Bar |
| Br Lower | 3.32 x 4.81 | Window |
| XXXXXXXX | XXX XX, XXXX |
XXXX XXX XXXX |
$XXX,XXX |
| XXX XX, XXXX |
XXXXXX XXX XXXX |
$XXX,XXX | |
| XXXXXXXX | XXX XX, XXXX |
XXXXXXX XXX XXXX |
|
| XXX XX, XXXX |
XXXXXX XXX XXXX |
$XXX,XXX | |
| XXXXXXXX | XXX XX, XXXX |
XXXXXXX XXX XXXX |
|
| XXX XX, XXXX |
XXXXXX XXX XXXX |
$X,XXX,XXX |
| XXXXXXXX XXXX | XXX XX, XXXX | $675,000 XXX XXXX |
| XXXXXXXX XXXXXX | XXX XX, XXXX | $758,880 XXX XXXX |
| XXXXXXXX XXXXXXX | XXX XX, XXXX | XXX XXXX |
| XXXXXXXX XXXXXX | XXX XX, XXXX | $899,880 XXX XXXX |
| XXXXXXXX XXXXXXX | XXX XX, XXXX | XXX XXXX |
| XXXXXXXX XXXXXX | XXX XX, XXXX | $1,098,800 XXX XXXX |

ÉÉC Jean-Béliveau
Elementary: CatholicGood Shepherd Catholic Elementary School
Elementary: CatholicHolland Landing Public School
Elementary: PublicPark Avenue Public School
Elementary: PublicSt. Marie of the Incarnation Separate School
Elementary: CatholicPhoebe Gilman Public School
Elementary: PublicBradford Campus
Secondary: PublicHoly Trinity High School
Secondary: CatholicDr John M Denison Secondary School
Secondary: PublicSacred Heart Catholic High School
Secondary: CatholicBradford District High School
Secondary: PublicHuron Heights Secondary School
Secondary: Public- 2 bath
- 3 bed
15 Thompson Drive, East Gwillimbury, Ontario • L9N 1L8 • Holland Landing



