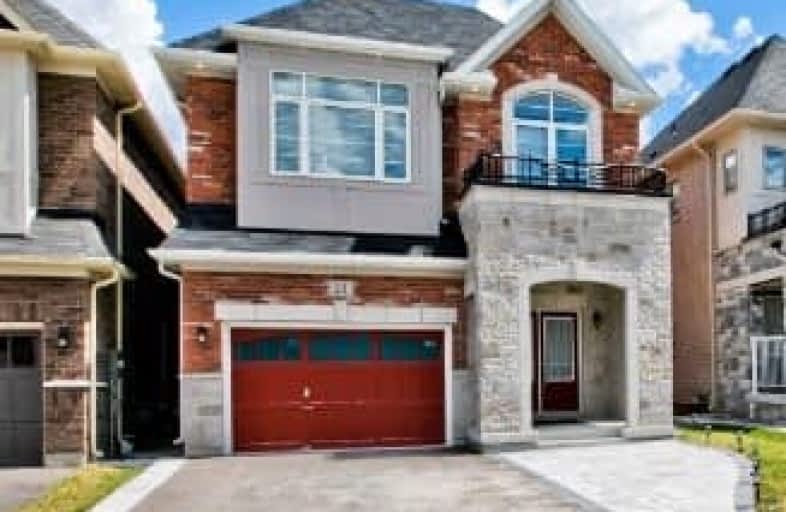
ÉÉC Jean-Béliveau
Elementary: Catholic
1.91 km
Good Shepherd Catholic Elementary School
Elementary: Catholic
1.95 km
Glen Cedar Public School
Elementary: Public
3.06 km
Our Lady of Good Counsel Catholic Elementary School
Elementary: Catholic
1.19 km
Sharon Public School
Elementary: Public
0.77 km
St Elizabeth Seton Catholic Elementary School
Elementary: Catholic
2.16 km
Dr John M Denison Secondary School
Secondary: Public
4.01 km
Sacred Heart Catholic High School
Secondary: Catholic
4.31 km
Sir William Mulock Secondary School
Secondary: Public
7.68 km
Huron Heights Secondary School
Secondary: Public
3.59 km
Newmarket High School
Secondary: Public
5.53 km
St Maximilian Kolbe High School
Secondary: Catholic
10.41 km



