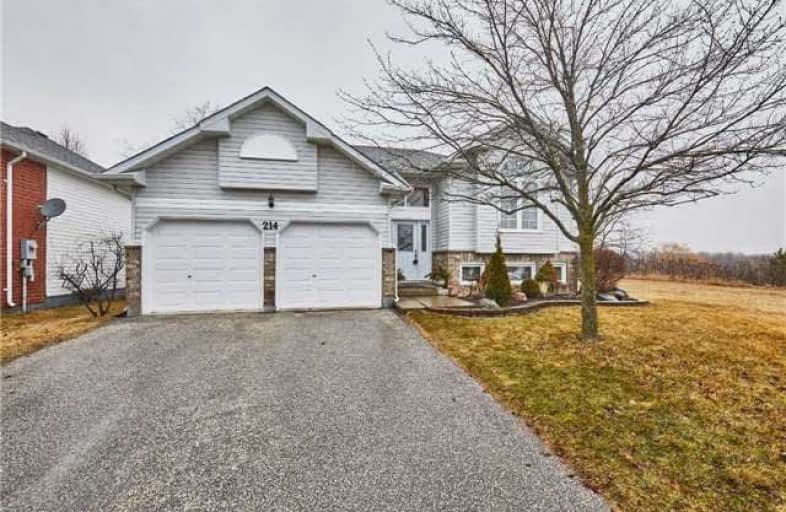Sold on Apr 07, 2018
Note: Property is not currently for sale or for rent.

-
Type: Detached
-
Style: Bungalow-Raised
-
Lot Size: 50 x 114.01 Feet
-
Age: No Data
-
Taxes: $3,278 per year
-
Days on Site: 4 Days
-
Added: Sep 07, 2019 (4 days on market)
-
Updated:
-
Last Checked: 2 months ago
-
MLS®#: N4084533
-
Listed By: Royal lepage frank real estate, brokerage
Prepare To Fall In Love W/This Exquisitely Renovated Bungalow On Premium Lot Siding & Backing Onto Greenspace! Stunning Open Concept, Modern Kitchen W/Island, Breakfast Bar, Extended Cabinets, Custom Backsplash & Granite Counters Is A Chef's Dream! Master Retreat Boasts Massive Walk-In Closet & Gorgeous 5-Pc Semi Ensuite! Bright Finished Basement W/Oversized, Above Grade Windows Offers Over 900 Sqft Of Additional Living Space & A Third Bedroom!
Extras
Walkout From The Sun Filled Main & Enjoy Your Morning Coffee On 2-Tier Back Deck. Nothing Left To Do But Move In! Freshly Painted Throughout! New Flooring & Baseboards On Main! Newer Windows, Doors & Roof! Garage Access! Ample Parking!
Property Details
Facts for 214 King Street, East Gwillimbury
Status
Days on Market: 4
Last Status: Sold
Sold Date: Apr 07, 2018
Closed Date: May 30, 2018
Expiry Date: Aug 03, 2018
Sold Price: $693,000
Unavailable Date: Apr 07, 2018
Input Date: Apr 03, 2018
Prior LSC: Listing with no contract changes
Property
Status: Sale
Property Type: Detached
Style: Bungalow-Raised
Area: East Gwillimbury
Community: Mt Albert
Availability Date: 60-90 Days
Inside
Bedrooms: 2
Bedrooms Plus: 1
Bathrooms: 2
Kitchens: 1
Rooms: 4
Den/Family Room: No
Air Conditioning: Central Air
Fireplace: No
Washrooms: 2
Building
Basement: Finished
Heat Type: Forced Air
Heat Source: Gas
Exterior: Brick
Exterior: Vinyl Siding
Water Supply: Municipal
Special Designation: Unknown
Parking
Driveway: Pvt Double
Garage Spaces: 2
Garage Type: Attached
Covered Parking Spaces: 4
Total Parking Spaces: 6
Fees
Tax Year: 2017
Tax Legal Description: Pcl 1-1 Sec 65M2915; Lt 1 Pl 65M2915; S/T Right Lt
Taxes: $3,278
Land
Cross Street: King Street/Centre S
Municipality District: East Gwillimbury
Fronting On: North
Pool: None
Sewer: Sewers
Lot Depth: 114.01 Feet
Lot Frontage: 50 Feet
Additional Media
- Virtual Tour: https://unbranded.youriguide.com/214_king_st_mount_albert_on
Rooms
Room details for 214 King Street, East Gwillimbury
| Type | Dimensions | Description |
|---|---|---|
| Living Main | 6.59 x 3.88 | Open Concept, Laminate, Picture Window |
| Dining Main | 4.47 x 2.94 | Open Concept, Laminate, W/O To Deck |
| Kitchen Main | 4.64 x 2.85 | Stainless Steel Appl, Granite Counter, Backsplash |
| Master Main | 4.16 x 3.19 | Laminate, W/I Closet, Semi Ensuite |
| 2nd Br Main | 3.14 x 2.74 | Closet, Laminate, Window |
| 3rd Br Lower | 2.88 x 6.07 | Broadloom, Closet, Window |
| Rec Lower | 10.58 x 5.41 | Broadloom, Large Window, Open Concept |
| XXXXXXXX | XXX XX, XXXX |
XXXX XXX XXXX |
$XXX,XXX |
| XXX XX, XXXX |
XXXXXX XXX XXXX |
$XXX,XXX |
| XXXXXXXX XXXX | XXX XX, XXXX | $693,000 XXX XXXX |
| XXXXXXXX XXXXXX | XXX XX, XXXX | $699,900 XXX XXXX |

Queensville Public School
Elementary: PublicOur Lady of Good Counsel Catholic Elementary School
Elementary: CatholicBallantrae Public School
Elementary: PublicScott Central Public School
Elementary: PublicMount Albert Public School
Elementary: PublicRobert Munsch Public School
Elementary: PublicOur Lady of the Lake Catholic College High School
Secondary: CatholicSutton District High School
Secondary: PublicSacred Heart Catholic High School
Secondary: CatholicKeswick High School
Secondary: PublicHuron Heights Secondary School
Secondary: PublicNewmarket High School
Secondary: Public

