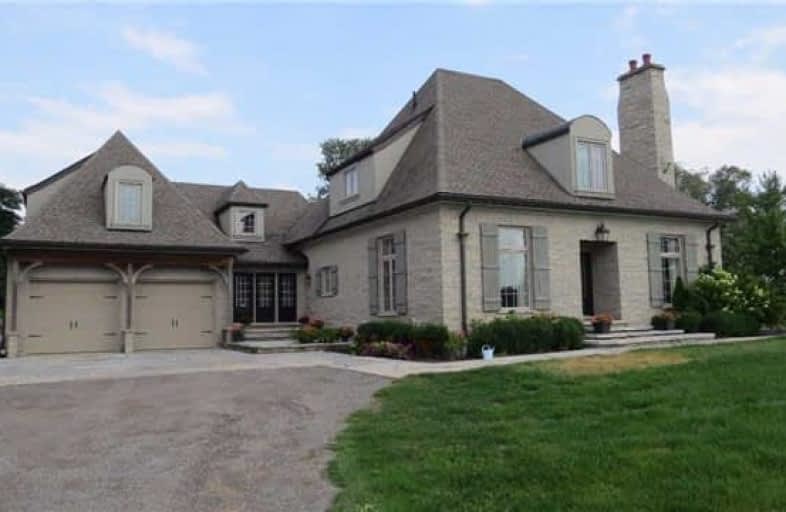Sold on Oct 10, 2017
Note: Property is not currently for sale or for rent.

-
Type: Detached
-
Style: 2-Storey
-
Size: 3500 sqft
-
Lot Size: 661.29 x 3321.36 Feet
-
Age: 51-99 years
-
Taxes: $7,580 per year
-
Days on Site: 62 Days
-
Added: Sep 07, 2019 (2 months on market)
-
Updated:
-
Last Checked: 2 months ago
-
MLS®#: N3894931
-
Listed By: Re/max realtron realty inc., brokerage
Beautiful Custom Built Country Estate Home Features 10Ft Ceilings,Travertine & Hardwood Flooring Throughout,Large Principle Rooms,Custom Kitchen With Gas Range,Built-In Appliances,All Bedrooms Have Ensuites ,Each Room With Control Temp,Hugh Completely Finished Basement With Theater Room With 3Pc Bath,W/O To Stone Patio With Outdoor Fireplace,Large Barn & Equipment Shed,Barn Setup For Horses With 2 Paddocks, Inground Cement Pool As Is, Over 95 Acres
Extras
All Appliances,Light Fixtures, Window Coverings,Too Many Features To List,Need To View To Appreciate
Property Details
Facts for 21607 Warden Avenue, East Gwillimbury
Status
Days on Market: 62
Last Status: Sold
Sold Date: Oct 10, 2017
Closed Date: Dec 12, 2017
Expiry Date: Dec 31, 2017
Sold Price: $3,400,000
Unavailable Date: Oct 10, 2017
Input Date: Aug 09, 2017
Property
Status: Sale
Property Type: Detached
Style: 2-Storey
Size (sq ft): 3500
Age: 51-99
Area: East Gwillimbury
Community: Queensville
Availability Date: 30 Days Tba
Inside
Bedrooms: 4
Bathrooms: 6
Kitchens: 1
Rooms: 12
Den/Family Room: Yes
Air Conditioning: Central Air
Fireplace: Yes
Laundry Level: Main
Washrooms: 6
Utilities
Electricity: Yes
Gas: No
Cable: No
Telephone: Yes
Building
Basement: Finished
Heat Type: Radiant
Heat Source: Oil
Exterior: Stone
Exterior: Stucco/Plaster
Water Supply: Well
Special Designation: Unknown
Other Structures: Barn
Other Structures: Box Stall
Parking
Driveway: Private
Garage Spaces: 2
Garage Type: Attached
Covered Parking Spaces: 10
Total Parking Spaces: 10
Fees
Tax Year: 2016
Tax Legal Description: Pt Lt 27 Con 5 E Gwillimbury; ***
Taxes: $7,580
Land
Cross Street: Warden/ Boag Road So
Municipality District: East Gwillimbury
Fronting On: East
Pool: Inground
Sewer: Septic
Lot Depth: 3321.36 Feet
Lot Frontage: 661.29 Feet
Lot Irregularities: Re Survey
Acres: 50-99.99
Zoning: Rural
Farm: Horse
Waterfront: None
Additional Media
- Virtual Tour: http://tours.panapix.com/idx/838498#slide0
Rooms
Room details for 21607 Warden Avenue, East Gwillimbury
| Type | Dimensions | Description |
|---|---|---|
| Kitchen Main | 4.40 x 5.80 | B/I Appliances, Heated Floor, Stone Floor |
| Family Main | 5.10 x 6.80 | Fireplace |
| Dining Main | 4.15 x 4.70 | Above Grade Window |
| Living Main | 4.55 x 5.90 | Fireplace |
| Sunroom Main | 3.65 x 4.55 | W/O To Patio |
| Master Main | 4.55 x 5.40 | Hardwood Floor, W/O To Patio, 3 Pc Ensuite |
| Bathroom Main | 3.40 x 4.55 | Hardwood Floor |
| Laundry Main | 2.50 x 3.10 | |
| 2nd Br 2nd | 5.30 x 5.50 | Hardwood Floor, 4 Pc Ensuite |
| 3rd Br 2nd | 4.20 x 5.50 | Hardwood Floor, 3 Pc Bath |
| 4th Br 2nd | 3.88 x 8.00 | Hardwood Floor, 3 Pc Bath |
| Great Rm Bsmt | 5.50 x 10.75 | Broadloom, 5 Pc Bath |
| XXXXXXXX | XXX XX, XXXX |
XXXX XXX XXXX |
$X,XXX,XXX |
| XXX XX, XXXX |
XXXXXX XXX XXXX |
$X,XXX,XXX | |
| XXXXXXXX | XXX XX, XXXX |
XXXX XXX XXXX |
$X,XXX,XXX |
| XXX XX, XXXX |
XXXXXX XXX XXXX |
$X,XXX,XXX |
| XXXXXXXX XXXX | XXX XX, XXXX | $3,400,000 XXX XXXX |
| XXXXXXXX XXXXXX | XXX XX, XXXX | $3,588,000 XXX XXXX |
| XXXXXXXX XXXX | XXX XX, XXXX | $3,800,000 XXX XXXX |
| XXXXXXXX XXXXXX | XXX XX, XXXX | $4,100,000 XXX XXXX |

Queensville Public School
Elementary: PublicOur Lady of the Lake Catholic Elementary School
Elementary: CatholicPrince of Peace Catholic Elementary School
Elementary: CatholicJersey Public School
Elementary: PublicFairwood Public School
Elementary: PublicLake Simcoe Public School
Elementary: PublicOur Lady of the Lake Catholic College High School
Secondary: CatholicDr John M Denison Secondary School
Secondary: PublicSacred Heart Catholic High School
Secondary: CatholicKeswick High School
Secondary: PublicHuron Heights Secondary School
Secondary: PublicNewmarket High School
Secondary: Public

