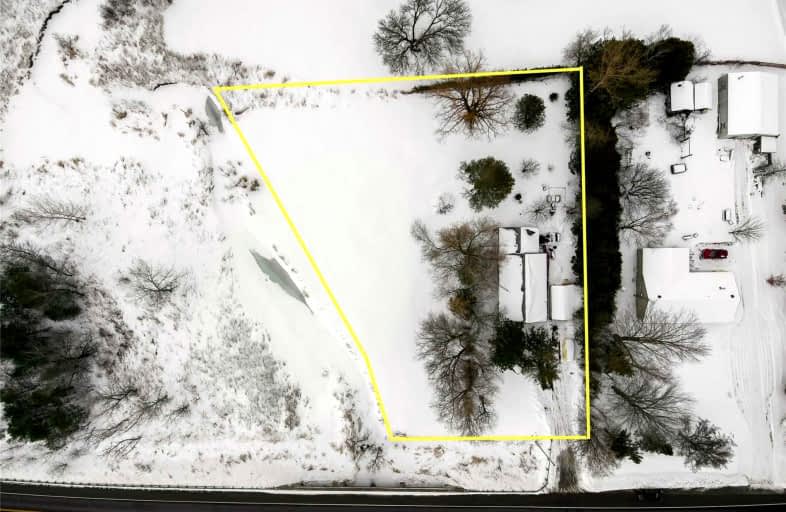Sold on Jan 26, 2022
Note: Property is not currently for sale or for rent.

-
Type: Detached
-
Style: Bungalow
-
Lot Size: 125 x 0 Feet
-
Age: 51-99 years
-
Taxes: $2,246 per year
-
Days on Site: 6 Days
-
Added: Jan 20, 2022 (6 days on market)
-
Updated:
-
Last Checked: 2 months ago
-
MLS®#: N5477066
-
Listed By: Keller williams real estate associates, brokerage
Calling All Contractors, Lovely Bungalow On Pretty Piece Of Land In Mount Albert With Cozy Wood Burning Fireplace In Great Room. An Outdoor Lover's Dream! Situated On A Private Lot Just Under 1 Acre. Bonus River Frontage On North Side. Cottage Country With Multiple Campgrounds Nearby. 15 Mins From Keswick. 20 Mins To Newmarket.
Extras
Rural Zoning Potential Use As Accessory Apartment, Animal Clinic, Kennel, Agriculture & Related Use, Bed & Breakfast, Equestrian, Greenhouse, Nursery, Home Business, Home Child Care Subject To Conservation Authority Approval.
Property Details
Facts for 21763 Highway 48, East Gwillimbury
Status
Days on Market: 6
Last Status: Sold
Sold Date: Jan 26, 2022
Closed Date: Apr 22, 2022
Expiry Date: Aug 20, 2022
Sold Price: $845,500
Unavailable Date: Jan 26, 2022
Input Date: Jan 20, 2022
Prior LSC: Listing with no contract changes
Property
Status: Sale
Property Type: Detached
Style: Bungalow
Age: 51-99
Area: East Gwillimbury
Community: Mt Albert
Availability Date: Flexible
Inside
Bedrooms: 3
Bathrooms: 1
Kitchens: 1
Rooms: 6
Den/Family Room: No
Air Conditioning: Window Unit
Fireplace: Yes
Laundry Level: Main
Washrooms: 1
Building
Basement: Crawl Space
Heat Type: Baseboard
Heat Source: Electric
Exterior: Alum Siding
Water Supply: Well
Special Designation: Unknown
Parking
Driveway: Private
Garage Spaces: 1
Garage Type: Detached
Covered Parking Spaces: 12
Total Parking Spaces: 13
Fees
Tax Year: 2021
Tax Legal Description: Pt Lt 29 Con 8 East Gwillimbury As In R509404...
Taxes: $2,246
Land
Cross Street: Mount Albert Rd & Bo
Municipality District: East Gwillimbury
Fronting On: East
Parcel Number: 034620076
Pool: None
Sewer: Septic
Lot Frontage: 125 Feet
Acres: .50-1.99
Zoning: Ru - Rural
Additional Media
- Virtual Tour: https://vimeo.com/myhomeviewer/review/668698989/27b3d1785b
Rooms
Room details for 21763 Highway 48, East Gwillimbury
| Type | Dimensions | Description |
|---|---|---|
| Foyer Main | 0.46 x 1.45 | Vinyl Floor, Separate Rm, Window |
| Prim Bdrm Main | 5.87 x 3.58 | Broadloom, Side Door, Large Window |
| Dining Main | 2.97 x 3.48 | Broadloom, Walk Through, Window |
| Kitchen Main | 2.97 x 4.62 | Vinyl Floor, Walk Through, Window |
| 2nd Br Main | 3.66 x 2.49 | Broadloom, Closet, Window |
| 3rd Br Main | 3.15 x 3.20 | Broadloom, Finished, Window |
| Bathroom Main | 1.42 x 2.36 | Vinyl Floor, Soaker, 4 Pc Bath |
| Laundry Main | 3.66 x 3.12 | Unfinished |
| Great Rm Main | 6.10 x 4.32 | Tile Floor, Fireplace, W/O To Patio |
| XXXXXXXX | XXX XX, XXXX |
XXXX XXX XXXX |
$XXX,XXX |
| XXX XX, XXXX |
XXXXXX XXX XXXX |
$XXX,XXX |
| XXXXXXXX XXXX | XXX XX, XXXX | $845,500 XXX XXXX |
| XXXXXXXX XXXXXX | XXX XX, XXXX | $599,000 XXX XXXX |

St Bernadette's Catholic Elementary School
Elementary: CatholicBlack River Public School
Elementary: PublicSutton Public School
Elementary: PublicMount Albert Public School
Elementary: PublicRobert Munsch Public School
Elementary: PublicFairwood Public School
Elementary: PublicOur Lady of the Lake Catholic College High School
Secondary: CatholicSutton District High School
Secondary: PublicSacred Heart Catholic High School
Secondary: CatholicKeswick High School
Secondary: PublicHuron Heights Secondary School
Secondary: PublicNewmarket High School
Secondary: Public

