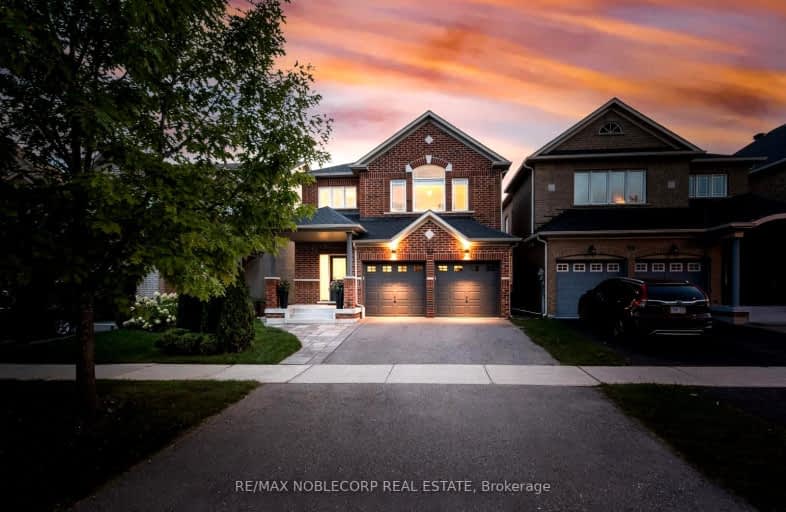Car-Dependent
- Almost all errands require a car.
Somewhat Bikeable
- Most errands require a car.

St Nicholas Catholic Elementary School
Elementary: CatholicCrossland Public School
Elementary: PublicPoplar Bank Public School
Elementary: PublicCanadian Martyrs Catholic Elementary School
Elementary: CatholicAlexander Muir Public School
Elementary: PublicPhoebe Gilman Public School
Elementary: PublicDr John M Denison Secondary School
Secondary: PublicSacred Heart Catholic High School
Secondary: CatholicAurora High School
Secondary: PublicSir William Mulock Secondary School
Secondary: PublicHuron Heights Secondary School
Secondary: PublicNewmarket High School
Secondary: Public-
Kelseys Original Roadhouse
18158 Yonge St, East Gwillimbury, ON L9N 0J3 1.32km -
Milestones Restaurants
C7C9-18162 Yonge Street, Newmarket, ON L3Y 4V8 1.32km -
The Keg Steakhouse + Bar
18195 Yonge St, Newmarket, ON L9N 0H9 1.41km
-
McDonald's
17940 Yonge Street, Newmarket, ON L3Y 8S4 1.26km -
Second Cup
18040 Yonge Street, Newmarket, ON L3Y 8S4 1.33km -
CrepeStar Dessert Cafe & Bistro
18275 Yonge Street, Unit 1, East Gwillimbury, ON L9N 0A2 1.56km
-
Fit4Less
18120 Yonge St, Newmarket, ON L3Y 4V8 1.16km -
LA Fitness
18367 Yonge Street, East Gwillimbury, ON L9N 0A2 1.59km -
GoodLife Fitness
20 Davis Drive, Newmarket, ON L3Y 2M7 2.36km
-
Vitapath
18265 yonge Street, Unit 1, East Gwillimbury, ON L9N 0A2 1.49km -
Shoppers Drug Mart
17555 Yonge Street, Newmarket, ON L3Y 5H6 2.19km -
Rexall
16900 Yonge Street, Newmarket, ON L3Y 0A3 3.66km
-
Bento Sushi
18120 Yonge Street, Newmarket, ON L3Y 8V1 1.34km -
Mr Sub
17940 Yonge Street, Newmarket, ON L3Y 8S4 1.48km -
McDonald's
17940 Yonge Street, Newmarket, ON L3Y 8S4 1.26km
-
Upper Canada Mall
17600 Yonge Street, Newmarket, ON L3Y 4Z1 1.99km -
Smart Centres Aurora
135 First Commerce Drive, Aurora, ON L4G 0G2 9.08km -
Costco Wholesale
18182 Yonge Street, East Gwillimbury, ON L9N 0J3 0.98km
-
Real Canadian Superstore
18120 Yonge Street, Newmarket, ON L3Y 4V8 1.18km -
Farm Boy
18075 Yonge Street, Newmarket, ON L3Y 8W3 1.47km -
Vince’s Market
17600 Yonge St, Market & Co, Newmarket, ON L3Y 4Z1 1.99km
-
The Beer Store
1100 Davis Drive, Newmarket, ON L3Y 8W8 5.58km -
Lcbo
15830 Bayview Avenue, Aurora, ON L4G 7Y3 6.86km -
LCBO
94 First Commerce Drive, Aurora, ON L4G 0H5 9.1km
-
Costco Gas Bar
71-101 Green Lane West, East Gwillimbury, ON L9N 0C4 1.03km -
Shell
18263 Yonge Street, Newmarket, ON L3Y 4V8 2.38km -
Petro Canada
18215 Yonge Street, Newmarket, ON L3Y 4V8 1.43km
-
Silver City - Main Concession
18195 Yonge Street, East Gwillimbury, ON L9N 0H9 1.59km -
SilverCity Newmarket Cinemas & XSCAPE
18195 Yonge Street, East Gwillimbury, ON L9N 0H9 1.59km -
Stardust
893 Mount Albert Road, East Gwillimbury, ON L0G 1V0 4.84km
-
Newmarket Public Library
438 Park Aveniue, Newmarket, ON L3Y 1W1 3.73km -
Aurora Public Library
15145 Yonge Street, Aurora, ON L4G 1M1 8.34km -
Richmond Hill Public Library - Oak Ridges Library
34 Regatta Avenue, Richmond Hill, ON L4E 4R1 13.4km
-
Southlake Regional Health Centre
596 Davis Drive, Newmarket, ON L3Y 2P9 4.02km -
VCA Canada 404 Veterinary Emergency and Referral Hospital
510 Harry Walker Parkway S, Newmarket, ON L3Y 0B3 6.56km -
Trinity Medical and Travel Clinic
18120 Yonge Street, ,Inside Superstore, East Gwillimbury, ON L9N 0J3 1.34km
-
Sandford Parkette
Newmarket ON 3.48km -
Whipper Billy Watson Park
Clearmeadow Blvd, Newmarket ON 3.86km -
Wesley Brooks Memorial Conservation Area
Newmarket ON 4.22km
-
RBC Royal Bank
17770 Yonge St, Newmarket ON L3Y 8P4 1.68km -
Meridian Credit Union ATM
70 Davis Dr (Yonge St), Newmarket ON L3Y 2M7 2.34km -
TD Bank Financial Group
130 Davis Dr (at Yonge St.), Newmarket ON L3Y 2N1 2.47km
- 5 bath
- 4 bed
- 3000 sqft
39 HOLLAND VISTA Street, East Gwillimbury, Ontario • L9N 0T2 • Holland Landing
- 3 bath
- 5 bed
- 2000 sqft
39 Peevers Crescent, Newmarket, Ontario • L3Y 7T2 • Glenway Estates
- 4 bath
- 4 bed
69 Frank Kelly Drive, East Gwillimbury, Ontario • L9N 0V2 • Holland Landing
- 4 bath
- 4 bed
- 3500 sqft
123 Mitchell Place, Newmarket, Ontario • L3Y 0E2 • Glenway Estates
- 4 bath
- 5 bed
- 3000 sqft
112 Holland Vista St, East Gwillimbury, Ontario • L9N 0T4 • Holland Landing
- 3 bath
- 4 bed
- 2000 sqft
63 Ross Patrick Crescent, Newmarket, Ontario • L3X 3K3 • Woodland Hill
- 4 bath
- 4 bed
- 2500 sqft
256 Elman Crescent, Newmarket, Ontario • L3Y 7X4 • Bristol-London
- 4 bath
- 4 bed
- 2500 sqft
224 Frederick Curran Lane, Newmarket, Ontario • L3X 0B9 • Woodland Hill














