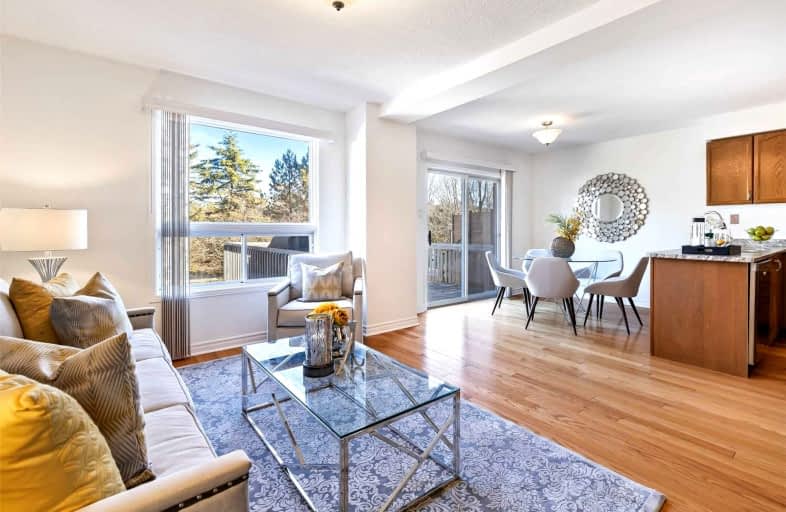Sold on Apr 27, 2022
Note: Property is not currently for sale or for rent.

-
Type: Detached
-
Style: 2-Storey
-
Lot Size: 30.74 x 115 Feet
-
Age: 16-30 years
-
Taxes: $3,465 per year
-
Days on Site: 7 Days
-
Added: Apr 20, 2022 (1 week on market)
-
Updated:
-
Last Checked: 2 months ago
-
MLS®#: N5585098
-
Listed By: Ipro realty ltd., brokerage
Fantastic Opportunity To Own This Stunning Move-In Ready Home Backing Onto Beautiful Greenspace. Relax In An Oversized Prim Bdrm With Sitting Area, 3 Pc Ensuite & 2 Addl Spacious Bdrms. Main Flr Offers Interior Access From Garage, Kitchen With W/O To Large Deck Overlooking Pool Sized Yard, Greenspc & Park. Sep Side Entrance Leads To Finished Bsmt W/ Rough In For 4th Bthrm & W/O. Potential For Bsmt Apt. Close To 404 & 400, Go Transit, Schools, Comm Centr, Pks & Trails.
Extras
Ss Fridge, Stove & Dishwasher. Washer & Dryer. Existing Window Coverings & Elfs. Cac, Central Vac, Water Softener, Furnace, Hwt(Rntl). Gas Bbq Bib On Deck. New/Replacement Sod Coming! See Attachments For Feature Sheet, Floor Plans & Survey.
Property Details
Facts for 22 Oakridge Court, East Gwillimbury
Status
Days on Market: 7
Last Status: Sold
Sold Date: Apr 27, 2022
Closed Date: Jun 22, 2022
Expiry Date: Jul 22, 2022
Sold Price: $1,030,000
Unavailable Date: Apr 27, 2022
Input Date: Apr 20, 2022
Prior LSC: Listing with no contract changes
Property
Status: Sale
Property Type: Detached
Style: 2-Storey
Age: 16-30
Area: East Gwillimbury
Community: Holland Landing
Availability Date: 60 Days
Inside
Bedrooms: 3
Bedrooms Plus: 1
Bathrooms: 3
Kitchens: 1
Rooms: 8
Den/Family Room: Yes
Air Conditioning: Central Air
Fireplace: No
Central Vacuum: Y
Washrooms: 3
Building
Basement: Sep Entrance
Basement 2: W/O
Heat Type: Forced Air
Heat Source: Gas
Exterior: Brick
Water Supply: Municipal
Special Designation: Unknown
Parking
Driveway: Private
Garage Spaces: 1
Garage Type: Attached
Covered Parking Spaces: 1
Total Parking Spaces: 2
Fees
Tax Year: 2021
Tax Legal Description: Pcl 6-1 Sec 65M2896; Lt 6 Pl 65M2896; East Gwilli
Taxes: $3,465
Highlights
Feature: Grnbelt/Cons
Feature: Library
Feature: Park
Feature: Rec Centre
Feature: School
Land
Cross Street: Yonge St & Mt Albert
Municipality District: East Gwillimbury
Fronting On: North
Pool: None
Sewer: Sewers
Lot Depth: 115 Feet
Lot Frontage: 30.74 Feet
Additional Media
- Virtual Tour: https://www.realestate-photo.ca/22-oak-ridge-ct-east-gwillimbury/
Rooms
Room details for 22 Oakridge Court, East Gwillimbury
| Type | Dimensions | Description |
|---|---|---|
| Family Main | 4.34 x 3.47 | Hardwood Floor, Open Concept, Large Window |
| Kitchen Main | 5.51 x 3.15 | Open Concept, W/O To Deck, Eat-In Kitchen |
| Dining Main | 5.51 x 3.15 | O/Looks Backyard, Hardwood Floor, Open Concept |
| Prim Bdrm 2nd | 4.29 x 5.00 | 3 Pc Ensuite, Broadloom, Double Closet |
| 2nd Br 2nd | 3.43 x 3.40 | Broadloom, Window, Closet |
| 3rd Br 2nd | 3.05 x 3.30 | Broadloom, Window, Closet |
| 4th Br Bsmt | 2.92 x 4.57 | Broadloom, W/O To Yard, Window |
| Rec Bsmt | - | Vinyl Floor, Side Door, Pot Lights |
| XXXXXXXX | XXX XX, XXXX |
XXXX XXX XXXX |
$X,XXX,XXX |
| XXX XX, XXXX |
XXXXXX XXX XXXX |
$XXX,XXX | |
| XXXXXXXX | XXX XX, XXXX |
XXXXXXX XXX XXXX |
|
| XXX XX, XXXX |
XXXXXX XXX XXXX |
$XXX,XXX | |
| XXXXXXXX | XXX XX, XXXX |
XXXX XXX XXXX |
$XXX,XXX |
| XXX XX, XXXX |
XXXXXX XXX XXXX |
$XXX,XXX | |
| XXXXXXXX | XXX XX, XXXX |
XXXXXXXX XXX XXXX |
|
| XXX XX, XXXX |
XXXXXX XXX XXXX |
$XXX,XXX |
| XXXXXXXX XXXX | XXX XX, XXXX | $1,030,000 XXX XXXX |
| XXXXXXXX XXXXXX | XXX XX, XXXX | $799,000 XXX XXXX |
| XXXXXXXX XXXXXXX | XXX XX, XXXX | XXX XXXX |
| XXXXXXXX XXXXXX | XXX XX, XXXX | $999,000 XXX XXXX |
| XXXXXXXX XXXX | XXX XX, XXXX | $628,000 XXX XXXX |
| XXXXXXXX XXXXXX | XXX XX, XXXX | $628,000 XXX XXXX |
| XXXXXXXX XXXXXXXX | XXX XX, XXXX | XXX XXXX |
| XXXXXXXX XXXXXX | XXX XX, XXXX | $648,000 XXX XXXX |

ÉÉC Jean-Béliveau
Elementary: CatholicGood Shepherd Catholic Elementary School
Elementary: CatholicHolland Landing Public School
Elementary: PublicPark Avenue Public School
Elementary: PublicPoplar Bank Public School
Elementary: PublicPhoebe Gilman Public School
Elementary: PublicBradford Campus
Secondary: PublicDr John M Denison Secondary School
Secondary: PublicSacred Heart Catholic High School
Secondary: CatholicSir William Mulock Secondary School
Secondary: PublicHuron Heights Secondary School
Secondary: PublicNewmarket High School
Secondary: Public- 2 bath
- 3 bed
15 Thompson Drive, East Gwillimbury, Ontario • L9N 1L8 • Holland Landing



