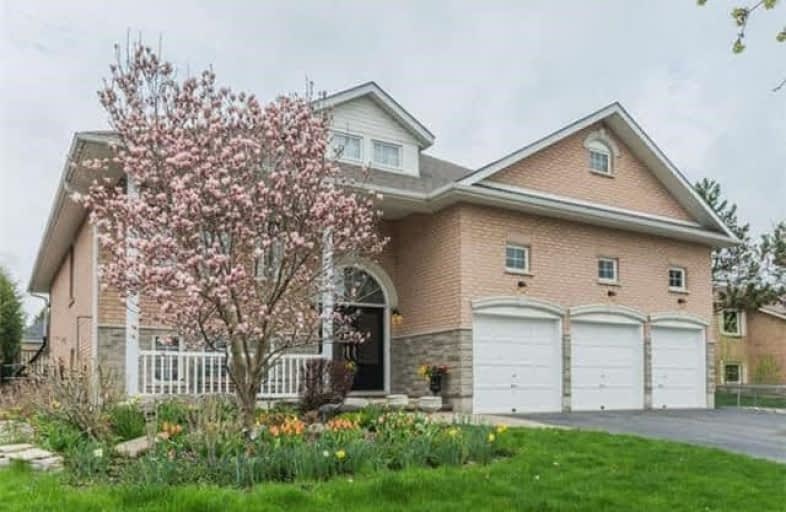Removed on Apr 14, 2018
Note: Property is not currently for sale or for rent.

-
Type: Detached
-
Style: Bungalow-Raised
-
Size: 2000 sqft
-
Lease Term: 1 Year
-
Possession: Immediately
-
All Inclusive: N
-
Lot Size: 58.92 x 164 Feet
-
Age: No Data
-
Days on Site: 81 Days
-
Added: Sep 07, 2019 (2 months on market)
-
Updated:
-
Last Checked: 2 months ago
-
MLS®#: N4025669
-
Listed By: Century 21 landunion realty inc., brokerage
Custom Built Brick&Stone Home In Desirable Holland Landing!Located On A Quiet Blvd Steps To Transit And All The Amenities In The Area, Steps To Schools And Shops.Only Min To Newmarket, Hwy 404/400. Exceptionally Well Maintained Spacious Of Over 2000 Sqf Living Space Bungalow Raised With W/O To Fabulous Large Backyard. This Amazing Property Features 3+2 Large Bedrooms And 2 Baths And 2 Garages. Stainless Steel Appliances Open Concept Kitchen. Bsmt Not Incld.
Extras
Fridges, Stoves, Washer/Dryers, D/W, Cac, Cvac & Attachments, Gdo & Remotes, All Elfs & Window Coverings, Water Softener, Reverse Osmosis System, Shed, Gas Fireplace, 200 Amp Svce.
Property Details
Facts for 22 Stonehill Boulevard, East Gwillimbury
Status
Days on Market: 81
Last Status: Suspended
Sold Date: Jun 07, 2025
Closed Date: Nov 30, -0001
Expiry Date: Jul 22, 2018
Unavailable Date: Apr 14, 2018
Input Date: Jan 22, 2018
Prior LSC: Listing with no contract changes
Property
Status: Lease
Property Type: Detached
Style: Bungalow-Raised
Size (sq ft): 2000
Area: East Gwillimbury
Community: Holland Landing
Availability Date: Immediately
Inside
Bedrooms: 3
Bedrooms Plus: 2
Bathrooms: 2
Kitchens: 1
Rooms: 9
Den/Family Room: Yes
Air Conditioning: Central Air
Fireplace: Yes
Laundry:
Laundry Level: Main
Central Vacuum: Y
Washrooms: 2
Utilities
Utilities Included: N
Building
Basement: Apartment
Basement 2: Fin W/O
Heat Type: Forced Air
Heat Source: Gas
Exterior: Brick
Elevator: N
UFFI: No
Private Entrance: Y
Water Supply: Municipal
Physically Handicapped-Equipped: N
Special Designation: Unknown
Parking
Driveway: Private
Parking Included: Yes
Garage Spaces: 2
Garage Type: Built-In
Covered Parking Spaces: 4
Total Parking Spaces: 6
Fees
Cable Included: No
Central A/C Included: No
Common Elements Included: Yes
Heating Included: No
Hydro Included: No
Water Included: No
Highlights
Feature: Fenced Yard
Land
Cross Street: Mount Albert/Stonehi
Municipality District: East Gwillimbury
Fronting On: West
Pool: None
Sewer: Sewers
Lot Depth: 164 Feet
Lot Frontage: 58.92 Feet
Payment Frequency: Monthly
Rooms
Room details for 22 Stonehill Boulevard, East Gwillimbury
| Type | Dimensions | Description |
|---|---|---|
| Living Ground | 3.60 x 4.27 | Hardwood Floor, Crown Moulding, O/Looks Park |
| Dining Ground | 2.40 x 3.60 | Hardwood Floor, Crown Moulding, Combined W/Living |
| Kitchen Ground | 3.66 x 6.97 | Ceramic Floor, Eat-In Kitchen, W/O To Yard |
| Family Ground | 3.50 x 5.80 | Hardwood Floor, Gas Fireplace, O/Looks Backyard |
| Master Ground | 3.70 x 5.85 | Hardwood Floor, 4 Pc Ensuite, W/I Closet |
| 2nd Br Ground | 3.05 x 3.66 | Hardwood Floor, Closet, Window |
| 3rd Br Ground | 3.00 x 3.60 | Hardwood Floor, Closet, Window |
| Loft Ground | 5.15 x 3.70 | Laminate, Closet, Window |
| Loft Ground | 5.15 x 2.20 | Broadloom, Window |
| XXXXXXXX | XXX XX, XXXX |
XXXXXXX XXX XXXX |
|
| XXX XX, XXXX |
XXXXXX XXX XXXX |
$X,XXX | |
| XXXXXXXX | XXX XX, XXXX |
XXXXXXX XXX XXXX |
|
| XXX XX, XXXX |
XXXXXX XXX XXXX |
$X,XXX | |
| XXXXXXXX | XXX XX, XXXX |
XXXXXXX XXX XXXX |
|
| XXX XX, XXXX |
XXXXXX XXX XXXX |
$X,XXX | |
| XXXXXXXX | XXX XX, XXXX |
XXXXXXXX XXX XXXX |
|
| XXX XX, XXXX |
XXXXXX XXX XXXX |
$X,XXX | |
| XXXXXXXX | XXX XX, XXXX |
XXXX XXX XXXX |
$X,XXX,XXX |
| XXX XX, XXXX |
XXXXXX XXX XXXX |
$X,XXX,XXX | |
| XXXXXXXX | XXX XX, XXXX |
XXXXXXX XXX XXXX |
|
| XXX XX, XXXX |
XXXXXX XXX XXXX |
$XXX,XXX |
| XXXXXXXX XXXXXXX | XXX XX, XXXX | XXX XXXX |
| XXXXXXXX XXXXXX | XXX XX, XXXX | $2,200 XXX XXXX |
| XXXXXXXX XXXXXXX | XXX XX, XXXX | XXX XXXX |
| XXXXXXXX XXXXXX | XXX XX, XXXX | $1,850 XXX XXXX |
| XXXXXXXX XXXXXXX | XXX XX, XXXX | XXX XXXX |
| XXXXXXXX XXXXXX | XXX XX, XXXX | $1,980 XXX XXXX |
| XXXXXXXX XXXXXXXX | XXX XX, XXXX | XXX XXXX |
| XXXXXXXX XXXXXX | XXX XX, XXXX | $1,980 XXX XXXX |
| XXXXXXXX XXXX | XXX XX, XXXX | $1,130,000 XXX XXXX |
| XXXXXXXX XXXXXX | XXX XX, XXXX | $1,000,000 XXX XXXX |
| XXXXXXXX XXXXXXX | XXX XX, XXXX | XXX XXXX |
| XXXXXXXX XXXXXX | XXX XX, XXXX | $999,000 XXX XXXX |

ÉÉC Jean-Béliveau
Elementary: CatholicGood Shepherd Catholic Elementary School
Elementary: CatholicHolland Landing Public School
Elementary: PublicDenne Public School
Elementary: PublicPark Avenue Public School
Elementary: PublicPhoebe Gilman Public School
Elementary: PublicBradford Campus
Secondary: PublicDr John M Denison Secondary School
Secondary: PublicSacred Heart Catholic High School
Secondary: CatholicSir William Mulock Secondary School
Secondary: PublicHuron Heights Secondary School
Secondary: PublicNewmarket High School
Secondary: Public- 1 bath
- 3 bed
- 1500 sqft
19365 Yonge Street, East Gwillimbury, Ontario • L9N 1L8 • Holland Landing



