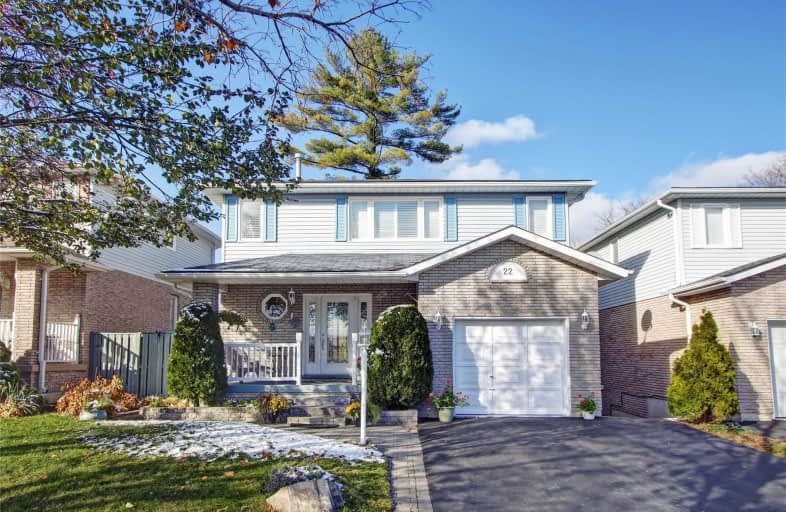Sold on Nov 20, 2019
Note: Property is not currently for sale or for rent.

-
Type: Detached
-
Style: 2-Storey
-
Lot Size: 40.03 x 77.46 Feet
-
Age: No Data
-
Taxes: $3,211 per year
-
Days on Site: 11 Days
-
Added: Nov 21, 2019 (1 week on market)
-
Updated:
-
Last Checked: 2 months ago
-
MLS®#: N4630738
-
Listed By: Royal lepage your community realty, brokerage
Detached Spacious 3+1 Bed 3 Bath 2 Story House, On A Safe Family Friendly Street Soaring Hardwood Floors, Neutral Colors Throughout,Main Floor Open Concept, Meticulosly Maintained, Move In And Make Your Home. Finished 1 Car Garage With Extra Storage, Large Driveway. Enjoy Nature And Privacy Of The Back Yard. Full Finished Basement With Extra Bedroom, Sep. Entrance And Full Bath.
Extras
** Continued Legal Description Pts 3 & 4** Move In Ready. Large Patio. Closing Any Time. Kitchen Appliances: Fridge, Stove, Dishwasher, Washer, Dryer, All Light Fixtures, Custom Blinds. Hardwood Floors Installed 2019, Attic Insulation 2019.
Property Details
Facts for 22 Thompson Drive, East Gwillimbury
Status
Days on Market: 11
Last Status: Sold
Sold Date: Nov 20, 2019
Closed Date: Jan 16, 2020
Expiry Date: May 08, 2020
Sold Price: $642,000
Unavailable Date: Nov 20, 2019
Input Date: Nov 09, 2019
Property
Status: Sale
Property Type: Detached
Style: 2-Storey
Area: East Gwillimbury
Community: Holland Landing
Availability Date: Tba
Inside
Bedrooms: 3
Bedrooms Plus: 1
Bathrooms: 3
Kitchens: 1
Kitchens Plus: 1
Rooms: 6
Den/Family Room: Yes
Air Conditioning: Central Air
Fireplace: Yes
Laundry Level: Lower
Central Vacuum: N
Washrooms: 3
Utilities
Electricity: Yes
Gas: Yes
Cable: Yes
Telephone: Yes
Building
Basement: Apartment
Basement 2: Fin W/O
Heat Type: Forced Air
Heat Source: Gas
Exterior: Brick
Exterior: Vinyl Siding
Elevator: N
UFFI: No
Green Verification Status: N
Water Supply: Municipal
Physically Handicapped-Equipped: N
Special Designation: Unknown
Parking
Driveway: Pvt Double
Garage Spaces: 1
Garage Type: Attached
Covered Parking Spaces: 2
Total Parking Spaces: 3
Fees
Tax Year: 2019
Tax Legal Description: Pt Lt 108 Con 1 E Yonge St East Gwillimbury**
Taxes: $3,211
Highlights
Feature: Grnbelt/Cons
Feature: Library
Feature: Public Transit
Feature: Ravine
Feature: Rec Centre
Feature: School
Land
Cross Street: Yonge / Mt. Albert
Municipality District: East Gwillimbury
Fronting On: North
Parcel Number: 034210371
Pool: None
Sewer: Sewers
Lot Depth: 77.46 Feet
Lot Frontage: 40.03 Feet
Acres: < .50
Zoning: Residential
Waterfront: None
Additional Media
- Virtual Tour: http://www.myhometour.ca/22thompson/mht.html
Rooms
Room details for 22 Thompson Drive, East Gwillimbury
| Type | Dimensions | Description |
|---|---|---|
| Living Main | 4.10 x 4.80 | Hardwood Floor, Open Concept, Combined W/Dining |
| Dining Main | 4.10 x 4.80 | Hardwood Floor, Combined W/Living, W/O To Balcony |
| Foyer Main | 2.50 x 3.60 | Large Closet, Open Concept, Hardwood Floor |
| Kitchen Main | 3.30 x 3.60 | W/O To Balcony, Large Window, Hardwood Floor |
| Master 2nd | 3.30 x 5.20 | Walk-In Bath, W/I Closet, Hardwood Floor |
| Br 2nd | 3.00 x 3.80 | Large Closet, Hardwood Floor, Window |
| 2nd Br 2nd | 3.00 x 3.80 | Hardwood Floor, Large Closet, Window |
| Family Bsmt | 3.10 x 5.50 | W/O To Balcony, Fireplace, Laminate |
| Kitchen Bsmt | 1.50 x 2.00 | Laminate |
| Bathroom Bsmt | - | 3 Pc Bath |
| Laundry Bsmt | - | |
| Cold/Cant Bsmt | - |
| XXXXXXXX | XXX XX, XXXX |
XXXX XXX XXXX |
$XXX,XXX |
| XXX XX, XXXX |
XXXXXX XXX XXXX |
$XXX,XXX | |
| XXXXXXXX | XXX XX, XXXX |
XXXXXXX XXX XXXX |
|
| XXX XX, XXXX |
XXXXXX XXX XXXX |
$XXX,XXX |
| XXXXXXXX XXXX | XXX XX, XXXX | $642,000 XXX XXXX |
| XXXXXXXX XXXXXX | XXX XX, XXXX | $659,900 XXX XXXX |
| XXXXXXXX XXXXXXX | XXX XX, XXXX | XXX XXXX |
| XXXXXXXX XXXXXX | XXX XX, XXXX | $669,900 XXX XXXX |

ÉÉC Jean-Béliveau
Elementary: CatholicGood Shepherd Catholic Elementary School
Elementary: CatholicHolland Landing Public School
Elementary: PublicPark Avenue Public School
Elementary: PublicPoplar Bank Public School
Elementary: PublicPhoebe Gilman Public School
Elementary: PublicBradford Campus
Secondary: PublicDr John M Denison Secondary School
Secondary: PublicSacred Heart Catholic High School
Secondary: CatholicSir William Mulock Secondary School
Secondary: PublicHuron Heights Secondary School
Secondary: PublicNewmarket High School
Secondary: Public

