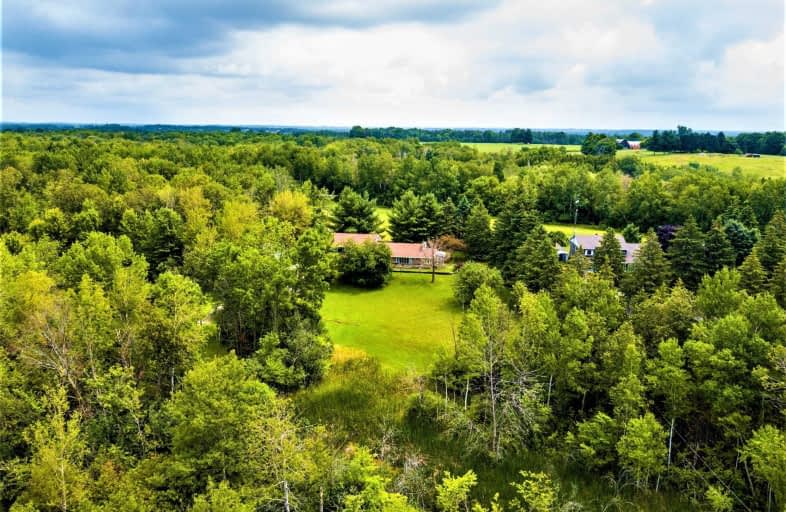Sold on Sep 26, 2019
Note: Property is not currently for sale or for rent.

-
Type: Detached
-
Style: Sidesplit 3
-
Size: 3000 sqft
-
Lot Size: 200 x 438.87 Feet
-
Age: No Data
-
Taxes: $4,753 per year
-
Days on Site: 70 Days
-
Added: Sep 26, 2019 (2 months on market)
-
Updated:
-
Last Checked: 2 months ago
-
MLS®#: N4522381
-
Listed By: Re/max all-stars team trevor realty, brokerage
Multi Level, Well Cared For, Custom Built, Just Over 2 Acre Secluded Sanctuary W/Pond! Steel Clad Barn Approx 32'X24' W/100 Amp, Concrete Floor, High Ceiling, No Centre Posts, Large Sliding Door & Man Door. 100 Amp To House, Separate Entrance To Main Level "Nanny" Suite, Living Rm W/Angel Stone F/Place, Rec Rm With F/Place, 3 Season Sun Rm W/Brick Bbq, Oversized Principle Rooms, Lots Of Natural Light From Large Windows, Amazing Floor Plan. 3 Min To Hwy 404!
Extras
Incl: Existing Fridge, Stove, D/W (As Is), Washer, Dryer, Aelf, Awc, Bwl, Central Vac (As Is), Gdo & Remote(S), Water Softener, Hwt (O). Excl: Freezer, Chandelier In Foyer
Property Details
Facts for 22289 Warden Avenue, East Gwillimbury
Status
Days on Market: 70
Last Status: Sold
Sold Date: Sep 26, 2019
Closed Date: Nov 27, 2019
Expiry Date: Nov 18, 2019
Sold Price: $835,000
Unavailable Date: Sep 26, 2019
Input Date: Jul 18, 2019
Property
Status: Sale
Property Type: Detached
Style: Sidesplit 3
Size (sq ft): 3000
Area: East Gwillimbury
Community: Rural East Gwillimbury
Availability Date: 60 Days Tba
Inside
Bedrooms: 5
Bathrooms: 3
Kitchens: 1
Rooms: 12
Den/Family Room: Yes
Air Conditioning: Central Air
Fireplace: Yes
Laundry Level: Main
Central Vacuum: Y
Washrooms: 3
Utilities
Electricity: Yes
Gas: No
Cable: No
Telephone: Available
Building
Basement: Finished
Basement 2: Full
Heat Type: Forced Air
Heat Source: Oil
Exterior: Stone
Exterior: Wood
Water Supply Type: Dug Well
Water Supply: Well
Special Designation: Unknown
Parking
Driveway: Private
Garage Spaces: 2
Garage Type: Built-In
Covered Parking Spaces: 8
Total Parking Spaces: 10
Fees
Tax Year: 2019
Tax Legal Description: Pt Lt 32 Con 5 East Gwillimbury As In ***
Taxes: $4,753
Land
Cross Street: Warden Ave & Ravensh
Municipality District: East Gwillimbury
Fronting On: East
Parcel Number: 034590034
Pool: None
Sewer: Septic
Lot Depth: 438.87 Feet
Lot Frontage: 200 Feet
Lot Irregularities: Regular 2.02 Acres
Acres: 2-4.99
Zoning: Residential
Additional Media
- Virtual Tour: https://my.matterport.com/show/?m=dftX3nr21Dc&mls=1
Rooms
Room details for 22289 Warden Avenue, East Gwillimbury
| Type | Dimensions | Description |
|---|---|---|
| Family Main | 4.02 x 6.09 | Broadloom, Open Concept, Window |
| 5th Br Main | 3.12 x 3.19 | Broadloom, Closet, Window |
| Kitchen In Betwn | 4.04 x 5.23 | Linoleum, Eat-In Kitchen, Window |
| Dining In Betwn | 3.94 x 4.03 | Parquet Floor, Sliding Doors |
| Living In Betwn | 5.48 x 7.48 | Broadloom, Fireplace, Bow Window |
| Sunroom In Betwn | 4.45 x 6.19 | Stone Floor, Fireplace, Sliding Doors |
| Master Upper | 4.00 x 8.00 | Broadloom, 4 Pc Ensuite, W/I Closet |
| 2nd Br Upper | 3.24 x 4.14 | Broadloom, Closet, Window |
| 3rd Br Upper | 3.20 x 4.11 | Broadloom, Closet, Window |
| 4th Br Upper | 3.22 x 4.11 | Broadloom, Closet, Window |
| Rec Bsmt | 4.26 x 7.49 | Broadloom, Fireplace, Window |
| Office Bsmt | 2.68 x 3.52 | Broadloom |

| XXXXXXXX | XXX XX, XXXX |
XXXX XXX XXXX |
$XXX,XXX |
| XXX XX, XXXX |
XXXXXX XXX XXXX |
$XXX,XXX |
| XXXXXXXX XXXX | XXX XX, XXXX | $835,000 XXX XXXX |
| XXXXXXXX XXXXXX | XXX XX, XXXX | $849,900 XXX XXXX |

Our Lady of the Lake Catholic Elementary School
Elementary: CatholicPrince of Peace Catholic Elementary School
Elementary: CatholicJersey Public School
Elementary: PublicR L Graham Public School
Elementary: PublicFairwood Public School
Elementary: PublicLake Simcoe Public School
Elementary: PublicOur Lady of the Lake Catholic College High School
Secondary: CatholicSutton District High School
Secondary: PublicDr John M Denison Secondary School
Secondary: PublicSacred Heart Catholic High School
Secondary: CatholicKeswick High School
Secondary: PublicHuron Heights Secondary School
Secondary: Public
