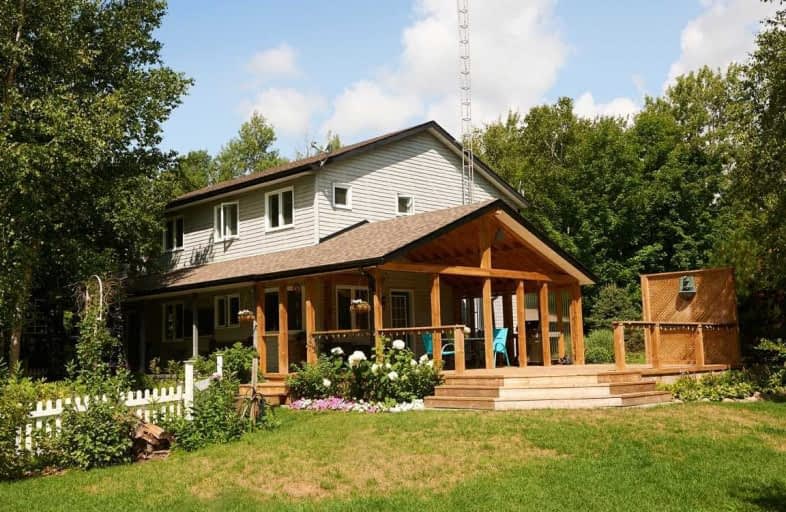Sold on May 10, 2019
Note: Property is not currently for sale or for rent.

-
Type: Detached
-
Style: 2-Storey
-
Size: 2000 sqft
-
Lot Size: 1320 x 3300 Feet
-
Age: 16-30 years
-
Taxes: $2,822 per year
-
Days on Site: 79 Days
-
Added: Sep 07, 2019 (2 months on market)
-
Updated:
-
Last Checked: 2 months ago
-
MLS®#: N4361927
-
Listed By: Exp realty of canada, inc., brokerage
Don't Miss Out On Your Own Private Country Retreat! Beautiful 100 Acres Of Woods & Trails.Custom Built Home, Freshly Painted, Bright Spacious Rooms.New Flooring Thruout. Upper Fl Boasts 4 Large Bedrooms, Full Bath Plus Ensuite.Main Fl Laundry/Storage/Powder Room. Large Open Eat-In Kitchen. Living Space Expanded By Large Partially Covered Deck, Great For 3-Season Entertaining. Wraparound Porch O/Looks Fish Pond & Perennial Gardens. Hike, Ski, Atv In Backyard.
Extras
Green Space All Around. Veggie Garden, Woodshed, Cir Drive, Invisible Fence, Oversized Garage W/Built-Ins & Workbench. Minutes To 404/Go Train Or Lake Simcoe. Managed Forest Minimizes Property Taxes. *Visit Agent Website For More Images*
Property Details
Facts for 22379 Warden Avenue, East Gwillimbury
Status
Days on Market: 79
Last Status: Sold
Sold Date: May 10, 2019
Closed Date: Aug 01, 2019
Expiry Date: Jul 11, 2019
Sold Price: $1,325,000
Unavailable Date: May 10, 2019
Input Date: Feb 19, 2019
Property
Status: Sale
Property Type: Detached
Style: 2-Storey
Size (sq ft): 2000
Age: 16-30
Area: East Gwillimbury
Community: Queensville
Availability Date: Tba
Inside
Bedrooms: 4
Bathrooms: 3
Kitchens: 1
Rooms: 10
Den/Family Room: Yes
Air Conditioning: Central Air
Fireplace: Yes
Laundry Level: Main
Central Vacuum: Y
Washrooms: 3
Building
Basement: Unfinished
Heat Type: Forced Air
Heat Source: Oil
Exterior: Vinyl Siding
UFFI: No
Water Supply: Well
Special Designation: Unknown
Parking
Driveway: Circular
Garage Spaces: 2
Garage Type: Attached
Covered Parking Spaces: 12
Total Parking Spaces: 14
Fees
Tax Year: 2018
Tax Legal Description: Pt Lt 33 Con 5 East Gwillimbury As In R649195
Taxes: $2,822
Land
Cross Street: Ravenshoe/Warden
Municipality District: East Gwillimbury
Fronting On: East
Pool: None
Sewer: Septic
Lot Depth: 3300 Feet
Lot Frontage: 1320 Feet
Lot Irregularities: Irregular
Acres: 100+
Zoning: Ru-Ep
Additional Media
- Virtual Tour: https://www.youtube.com/watch?v=T5YIF9WUckw&feature=youtu.be
Rooms
Room details for 22379 Warden Avenue, East Gwillimbury
| Type | Dimensions | Description |
|---|---|---|
| Living Main | 4.01 x 5.58 | Laminate, South View |
| Family Main | 4.06 x 5.40 | Laminate, Wood Stove |
| Dining Main | 4.08 x 3.23 | Laminate |
| Kitchen Main | 4.02 x 3.09 | |
| Breakfast Main | 4.02 x 2.54 | |
| Utility Main | 3.20 x 7.03 | W/O To Garage |
| Master 2nd | 3.75 x 4.60 | 4 Pc Ensuite, W/I Closet, Double Closet |
| 2nd Br 2nd | 3.75 x 3.60 | Broadloom, Closet, South View |
| 3rd Br 2nd | 4.17 x 2.90 | Broadloom, Closet, South View |
| 4th Br 2nd | 3.23 x 4.18 | Broadloom, Closet |

| XXXXXXXX | XXX XX, XXXX |
XXXX XXX XXXX |
$X,XXX,XXX |
| XXX XX, XXXX |
XXXXXX XXX XXXX |
$X,XXX,XXX | |
| XXXXXXXX | XXX XX, XXXX |
XXXXXXX XXX XXXX |
|
| XXX XX, XXXX |
XXXXXX XXX XXXX |
$X,XXX,XXX |
| XXXXXXXX XXXX | XXX XX, XXXX | $1,325,000 XXX XXXX |
| XXXXXXXX XXXXXX | XXX XX, XXXX | $1,488,800 XXX XXXX |
| XXXXXXXX XXXXXXX | XXX XX, XXXX | XXX XXXX |
| XXXXXXXX XXXXXX | XXX XX, XXXX | $1,575,000 XXX XXXX |

Our Lady of the Lake Catholic Elementary School
Elementary: CatholicPrince of Peace Catholic Elementary School
Elementary: CatholicJersey Public School
Elementary: PublicR L Graham Public School
Elementary: PublicFairwood Public School
Elementary: PublicLake Simcoe Public School
Elementary: PublicOur Lady of the Lake Catholic College High School
Secondary: CatholicSutton District High School
Secondary: PublicDr John M Denison Secondary School
Secondary: PublicSacred Heart Catholic High School
Secondary: CatholicKeswick High School
Secondary: PublicHuron Heights Secondary School
Secondary: Public
