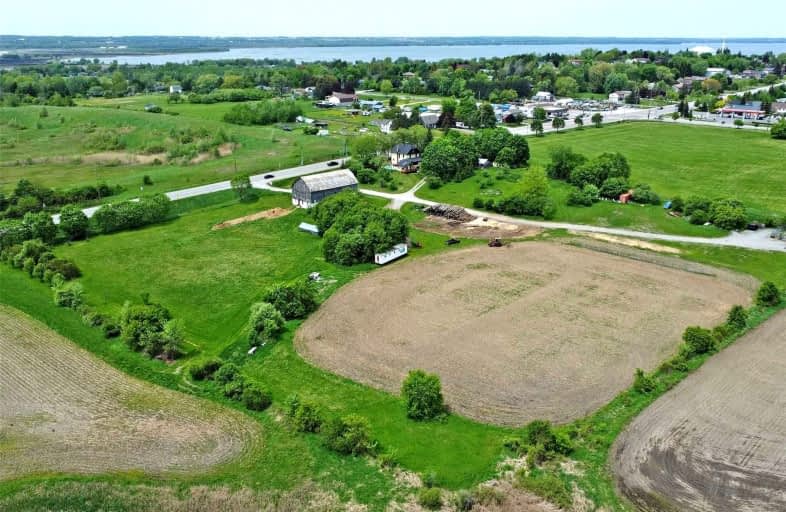
Our Lady of the Lake Catholic Elementary School
Elementary: Catholic
2.51 km
Prince of Peace Catholic Elementary School
Elementary: Catholic
2.47 km
Jersey Public School
Elementary: Public
2.67 km
R L Graham Public School
Elementary: Public
3.69 km
Fairwood Public School
Elementary: Public
3.67 km
Lake Simcoe Public School
Elementary: Public
0.88 km
Bradford Campus
Secondary: Public
11.28 km
Our Lady of the Lake Catholic College High School
Secondary: Catholic
2.53 km
Dr John M Denison Secondary School
Secondary: Public
13.58 km
Sacred Heart Catholic High School
Secondary: Catholic
14.89 km
Keswick High School
Secondary: Public
3.60 km
Huron Heights Secondary School
Secondary: Public
14.14 km
$
$1,756,888
- 4 bath
- 5 bed
- 2500 sqft
370 Walter Drive East, Georgina, Ontario • L4P 3A7 • Keswick South




