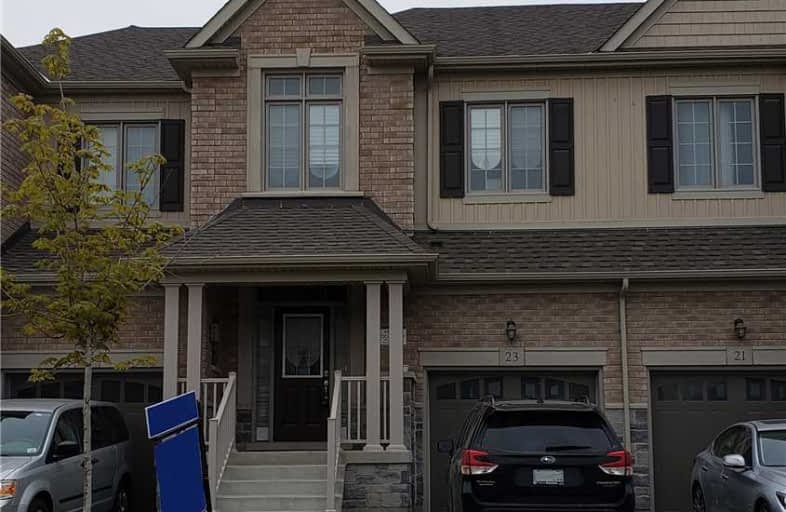Sold on Jun 03, 2019
Note: Property is not currently for sale or for rent.

-
Type: Att/Row/Twnhouse
-
Style: 2-Storey
-
Size: 1500 sqft
-
Lot Size: 20.01 x 109.91 Feet
-
Age: 0-5 years
-
Taxes: $3,989 per year
-
Days on Site: 12 Days
-
Added: Sep 07, 2019 (1 week on market)
-
Updated:
-
Last Checked: 2 months ago
-
MLS®#: N4458324
-
Listed By: Re/max premier inc., brokerage
First Time Offered. 1 Yr New Freehold Townhouse. Offering A Great Open Concept Layout With Clean, Bright & Spacious Principal Rooms. Contemporary Finishes. 9 Ft Ceilings & Large Breakfast Bar In Kitchen. Bonus Features Include; Big Spacious 2nd Floor Laundry Room. 2 Walk-In Closets In Master Ensuite. Walk-Out To Backyard From Garage.No Sidewalk For Extra Parking! Minutes To Go Station & 404. A Perfect Home For A Young Family Or Down-Sizers.
Extras
Stainless Steel Appliances. Washer/Dryer. Cvac & Accessories. Garage Door Opener & Remote. All Electrical Light Fixtures. All Window Coverings. The Basement Is Pre-Wired & Comes With A Wash Tub. Tarion Warranty Transferable!!
Property Details
Facts for 23 Briarfield Avenue, East Gwillimbury
Status
Days on Market: 12
Last Status: Sold
Sold Date: Jun 03, 2019
Closed Date: Jul 29, 2019
Expiry Date: Jul 22, 2019
Sold Price: $650,000
Unavailable Date: Jun 03, 2019
Input Date: May 22, 2019
Property
Status: Sale
Property Type: Att/Row/Twnhouse
Style: 2-Storey
Size (sq ft): 1500
Age: 0-5
Area: East Gwillimbury
Community: Sharon
Availability Date: 30-60 Days
Inside
Bedrooms: 3
Bathrooms: 3
Kitchens: 1
Rooms: 7
Den/Family Room: No
Air Conditioning: Central Air
Fireplace: No
Laundry Level: Upper
Washrooms: 3
Building
Basement: Full
Heat Type: Forced Air
Heat Source: Gas
Exterior: Brick
Water Supply: Municipal
Special Designation: Unknown
Parking
Driveway: Mutual
Garage Spaces: 1
Garage Type: Built-In
Covered Parking Spaces: 2
Total Parking Spaces: 3
Fees
Tax Year: 2018
Tax Legal Description: Plan 65M4503 Pt Blk 66 Rp 65R36715 Parts 13 To 15
Taxes: $3,989
Land
Cross Street: Green Lane & Leslie
Municipality District: East Gwillimbury
Fronting On: South
Parcel Number: 034331914
Pool: None
Sewer: Sewers
Lot Depth: 109.91 Feet
Lot Frontage: 20.01 Feet
Zoning: .
Additional Media
- Virtual Tour: https://tours.stallonemedia.com/1230657?idx=1
Rooms
Room details for 23 Briarfield Avenue, East Gwillimbury
| Type | Dimensions | Description |
|---|---|---|
| Living Ground | 3.66 x 5.20 | Hardwood Floor, W/O To Yard, Large Window |
| Dining Ground | 2.29 x 2.67 | Hardwood Floor, Open Concept, Large Window |
| Kitchen Ground | 2.53 x 3.35 | Centre Island, Open Concept, O/Looks Backyard |
| Laundry 2nd | 1.70 x 3.05 | Access To Garage |
| Master 2nd | 4.24 x 4.60 | W/I Closet, W/I Closet, 4 Pc Ensuite |
| 2nd Br 2nd | 3.00 x 3.11 | Broadloom, Large Window, Double Closet |
| 3rd Br 2nd | 2.70 x 3.05 | Broadloom, Large Window, Vaulted Ceiling |
| XXXXXXXX | XXX XX, XXXX |
XXXX XXX XXXX |
$XXX,XXX |
| XXX XX, XXXX |
XXXXXX XXX XXXX |
$XXX,XXX | |
| XXXXXXXX | XXX XX, XXXX |
XXXXXXX XXX XXXX |
|
| XXX XX, XXXX |
XXXXXX XXX XXXX |
$XXX,XXX |
| XXXXXXXX XXXX | XXX XX, XXXX | $650,000 XXX XXXX |
| XXXXXXXX XXXXXX | XXX XX, XXXX | $659,900 XXX XXXX |
| XXXXXXXX XXXXXXX | XXX XX, XXXX | XXX XXXX |
| XXXXXXXX XXXXXX | XXX XX, XXXX | $660,000 XXX XXXX |

ÉÉC Jean-Béliveau
Elementary: CatholicGood Shepherd Catholic Elementary School
Elementary: CatholicOur Lady of Good Counsel Catholic Elementary School
Elementary: CatholicSharon Public School
Elementary: PublicMeadowbrook Public School
Elementary: PublicSt Elizabeth Seton Catholic Elementary School
Elementary: CatholicDr John M Denison Secondary School
Secondary: PublicSacred Heart Catholic High School
Secondary: CatholicSir William Mulock Secondary School
Secondary: PublicHuron Heights Secondary School
Secondary: PublicNewmarket High School
Secondary: PublicSt Maximilian Kolbe High School
Secondary: Catholic

