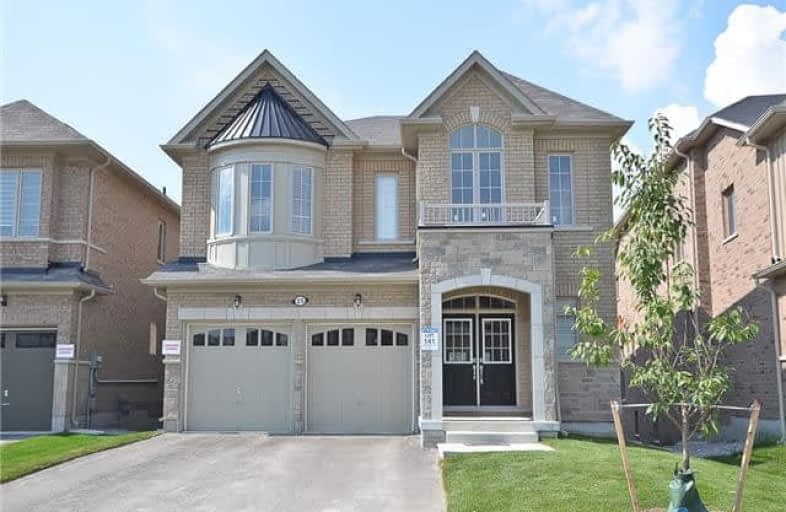Sold on Sep 19, 2018
Note: Property is not currently for sale or for rent.

-
Type: Detached
-
Style: 2-Storey
-
Size: 3500 sqft
-
Lot Size: 42 x 192 Feet
-
Age: New
-
Taxes: $4,917 per year
-
Days on Site: 14 Days
-
Added: Sep 07, 2019 (2 weeks on market)
-
Updated:
-
Last Checked: 2 months ago
-
MLS®#: N4239668
-
Listed By: Bay street group inc., brokerage
Stunning Brand New Exec. Home**Over 3,700 Sq Ft, W/O Bsmt, Ravine Lot On A Quite Cres In Sharon**Bright Sunny Home**Hardwood Floors On Main**Gorgeous Eat-In Kit**Granite Top**Open Concept** Crown Mouldings**Custom Floor Plan. Granite Countertop Inviting Family Room With Beautiful Gas Fireplace**2nd Floor Laundry Room**Mins To Hwy 404,Go Train Station, Hospital, Upper Canada, Costco.
Extras
S/S Fridge, Washer & Dryer, Furnace, Cac, All Elfs
Property Details
Facts for 23 Deepwood Crescent, East Gwillimbury
Status
Days on Market: 14
Last Status: Sold
Sold Date: Sep 19, 2018
Closed Date: Dec 27, 2018
Expiry Date: Dec 31, 2018
Sold Price: $1,228,000
Unavailable Date: Sep 19, 2018
Input Date: Sep 07, 2018
Property
Status: Sale
Property Type: Detached
Style: 2-Storey
Size (sq ft): 3500
Age: New
Area: East Gwillimbury
Community: Sharon
Availability Date: Immed / Tba
Inside
Bedrooms: 5
Bathrooms: 4
Kitchens: 1
Rooms: 12
Den/Family Room: Yes
Air Conditioning: Central Air
Fireplace: Yes
Washrooms: 4
Building
Basement: Unfinished
Basement 2: W/O
Heat Type: Forced Air
Heat Source: Gas
Exterior: Brick
Exterior: Stone
Water Supply: Municipal
Special Designation: Other
Special Designation: Unknown
Parking
Driveway: Private
Garage Spaces: 2
Garage Type: Built-In
Covered Parking Spaces: 2
Total Parking Spaces: 4
Fees
Tax Year: 2018
Tax Legal Description: Plan 65M4507 Lot 141
Taxes: $4,917
Land
Cross Street: Leslie / Green Lane
Municipality District: East Gwillimbury
Fronting On: North
Pool: None
Sewer: Sewers
Lot Depth: 192 Feet
Lot Frontage: 42 Feet
Rooms
Room details for 23 Deepwood Crescent, East Gwillimbury
| Type | Dimensions | Description |
|---|---|---|
| Living Main | 14.00 x 17.20 | Hardwood Floor, Combined W/Dining, Window |
| Dining Main | 17.00 x 12.00 | Hardwood Floor, Combined W/Living, Window |
| Kitchen Main | 10.00 x 18.20 | Tile Floor, Centre Island, Granite Counter |
| Breakfast Main | 10.00 x 14.00 | Tile Floor, Combined W/Kitchen, Open Concept |
| Family Main | 13.60 x 20.00 | O/Looks Ravine, W/O To Balcony, Fireplace |
| Library Main | 9.00 x 11.40 | Hardwood Floor, Large Window, O/Looks Ravine |
| Master 2nd | 14.00 x 20.00 | Large Window, O/Looks Ravine, Broadloom |
| 2nd Br 2nd | 12.00 x 13.00 | W/I Closet, Ensuite Bath, Broadloom |
| 3rd Br 2nd | 12.10 x 13.00 | W/I Closet, Ensuite Bath, Broadloom |
| 4th Br 2nd | 11.00 x 12.80 | W/I Closet, Semi Ensuite, Broadloom |
| 5th Br 2nd | 11.00 x 12.80 | W/I Closet, Semi Ensuite, Broadloom |
| XXXXXXXX | XXX XX, XXXX |
XXXX XXX XXXX |
$X,XXX,XXX |
| XXX XX, XXXX |
XXXXXX XXX XXXX |
$X,XXX,XXX |
| XXXXXXXX XXXX | XXX XX, XXXX | $1,228,000 XXX XXXX |
| XXXXXXXX XXXXXX | XXX XX, XXXX | $1,290,000 XXX XXXX |

ÉÉC Jean-Béliveau
Elementary: CatholicGood Shepherd Catholic Elementary School
Elementary: CatholicOur Lady of Good Counsel Catholic Elementary School
Elementary: CatholicSharon Public School
Elementary: PublicMeadowbrook Public School
Elementary: PublicSt Elizabeth Seton Catholic Elementary School
Elementary: CatholicDr John M Denison Secondary School
Secondary: PublicSacred Heart Catholic High School
Secondary: CatholicSir William Mulock Secondary School
Secondary: PublicHuron Heights Secondary School
Secondary: PublicNewmarket High School
Secondary: PublicSt Maximilian Kolbe High School
Secondary: Catholic

